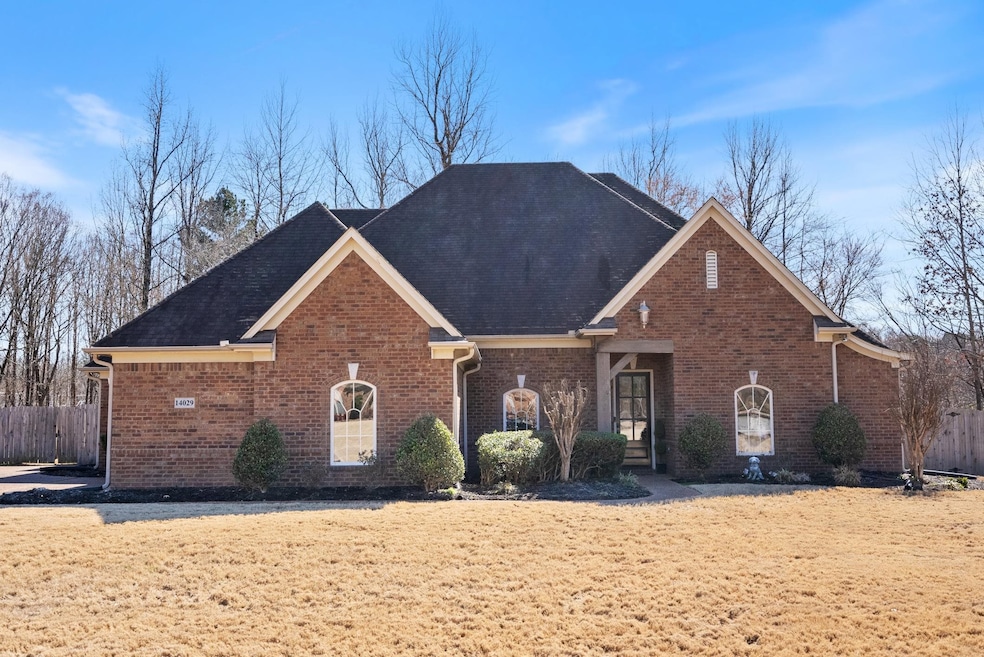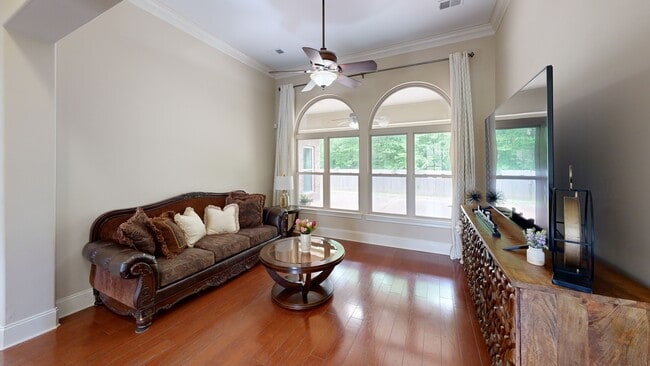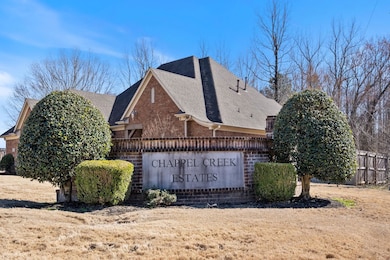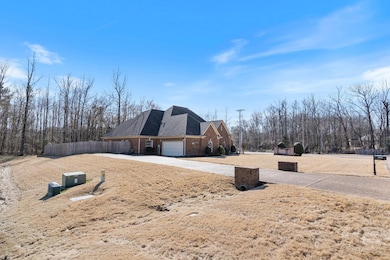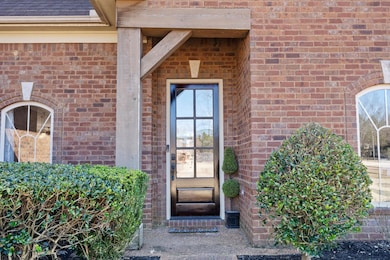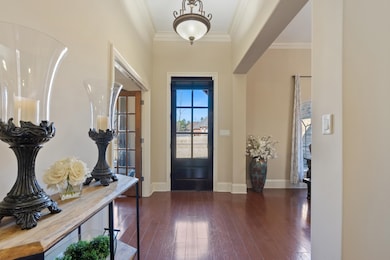
14029 Knightsbridge Ln Olive Branch, MS 38654
Center Hill NeighborhoodEstimated payment $2,264/month
Highlights
- Updated Kitchen
- 0.96 Acre Lot
- Traditional Architecture
- Center Hill Elementary School Rated A-
- Two Primary Bathrooms
- Wood Flooring
About This Home
$21,000 MASSIVE REDUCTION!!! now offered at 399,000! Price reduce on this One-leve homel offering 4 BR, 3.5 BA, living room, dining room, office/study with french doors, hearth room w/ fireplace, gourmet kitchen w/ granite countertops, wall oven, gas cooktop, walk-in pantry, microwave, stylish backsplash, breakfast bar, & center island . Master on the other side of the house has a private patio access & luxurious bath w/ a separate tub & shower. 2nd BR with bath, 3 & 4 BR sharing Jack & Jill bath, laundry room w/ cabinets , half bath for your guest , covered patio, prefectly situated on .96 acres in a tranquil setting with award winning Center Hills school & No City Taxes.This home offers the perfect blend of country living & moden comfronts. Come take a look!
Home Details
Home Type
- Single Family
Est. Annual Taxes
- $1,928
Year Built
- Built in 2007
Lot Details
- 0.96 Acre Lot
- Level Lot
Home Design
- Traditional Architecture
Interior Spaces
- 3,000-3,199 Sq Ft Home
- 3,112 Sq Ft Home
- 1-Story Property
- 1 Fireplace
- Separate Formal Living Room
- Dining Room
- Keeping Room
Kitchen
- Updated Kitchen
- Eat-In Kitchen
Flooring
- Wood
- Partially Carpeted
- Tile
Bedrooms and Bathrooms
- 4 Main Level Bedrooms
- Split Bedroom Floorplan
- Two Primary Bathrooms
- Double Vanity
- Bathtub With Separate Shower Stall
Parking
- 2 Car Garage
- Side Facing Garage
- Garage Door Opener
Additional Features
- Covered Patio or Porch
- Central Heating and Cooling System
Community Details
- Chappel Creek Estates Subdivision
Listing and Financial Details
- Assessor Parcel Number 1-05-8-33-01-0-00049-00
Matterport 3D Tour
Floorplan
Map
Home Values in the Area
Average Home Value in this Area
Tax History
| Year | Tax Paid | Tax Assessment Tax Assessment Total Assessment is a certain percentage of the fair market value that is determined by local assessors to be the total taxable value of land and additions on the property. | Land | Improvement |
|---|---|---|---|---|
| 2024 | $1,928 | $22,280 | $4,500 | $17,780 |
| 2023 | $1,928 | $22,280 | $0 | $0 |
| 2022 | $1,928 | $22,280 | $4,500 | $17,780 |
| 2021 | $1,928 | $22,286 | $4,500 | $17,786 |
| 2020 | $1,786 | $20,863 | $4,500 | $16,363 |
| 2019 | $1,786 | $20,863 | $4,500 | $16,363 |
| 2017 | $1,764 | $36,494 | $20,497 | $15,997 |
| 2016 | $1,764 | $20,497 | $4,500 | $15,997 |
| 2015 | $2,064 | $36,494 | $20,497 | $15,997 |
| 2014 | $1,764 | $20,497 | $0 | $0 |
| 2013 | $1,966 | $20,497 | $0 | $0 |
Property History
| Date | Event | Price | List to Sale | Price per Sq Ft | Prior Sale |
|---|---|---|---|---|---|
| 06/23/2025 06/23/25 | Sold | -- | -- | -- | View Prior Sale |
| 05/31/2025 05/31/25 | Pending | -- | -- | -- | |
| 05/30/2025 05/30/25 | Price Changed | $399,000 | -5.0% | $124 / Sq Ft | |
| 05/09/2025 05/09/25 | Price Changed | $420,000 | -2.3% | $131 / Sq Ft | |
| 04/21/2025 04/21/25 | Price Changed | $429,850 | -2.3% | $134 / Sq Ft | |
| 02/28/2025 02/28/25 | For Sale | $439,850 | -- | $137 / Sq Ft |
Purchase History
| Date | Type | Sale Price | Title Company |
|---|---|---|---|
| Warranty Deed | -- | Realty Title | |
| Warranty Deed | -- | Realty Title | |
| Warranty Deed | -- | Perfect Title Llc | |
| Warranty Deed | -- | None Available |
Mortgage History
| Date | Status | Loan Amount | Loan Type |
|---|---|---|---|
| Open | $339,150 | New Conventional | |
| Closed | $339,150 | New Conventional | |
| Previous Owner | $507,536 | VA | |
| Previous Owner | $271,982 | FHA |
About the Listing Agent

Jennie’s success as a Real Estate professional is due to her dedication to her clients. Making a connection with buyers and locating the perfect home is her specialty and something she loves to do. Jennie believes the foundation of a good relationship is built with honesty and trust. The purchasing of a home is one of the most important decisions clients will make, and Jennie takes that job very seriously. Her husband Larry is a retired Army Master Sergeant, they have three children and two
Jennie's Other Listings
Source: Memphis Area Association of REALTORS®
MLS Number: 10191576
APN: 1058330100004900
- 12000 Center Hill Rd
- 6264 Valley Oaks Dr W
- 6418 John Hamilton Way E
- 6436 John Hamilton Way E
- 6472 John Hamilton Way E
- 13827 Jack Thomas Blvd
- 6486 Way E
- 6460 Beckett Ln
- 6478 Beckett Ln
- 4380 Center Hill Rd
- 6500 John Hamilton Way E
- 6498 Beckett Ln
- 6522 John Hamilton Way E
- 6520 Beckett Ln
- 6535 Beckett Ln
- 14288 Santa fe Dr
- 13825 Molly Madeline Ln
- 6610 John Hamilton Way E
- 13850 Wesley Banks Blvd
- 13877 Wesley Banks Blvd
