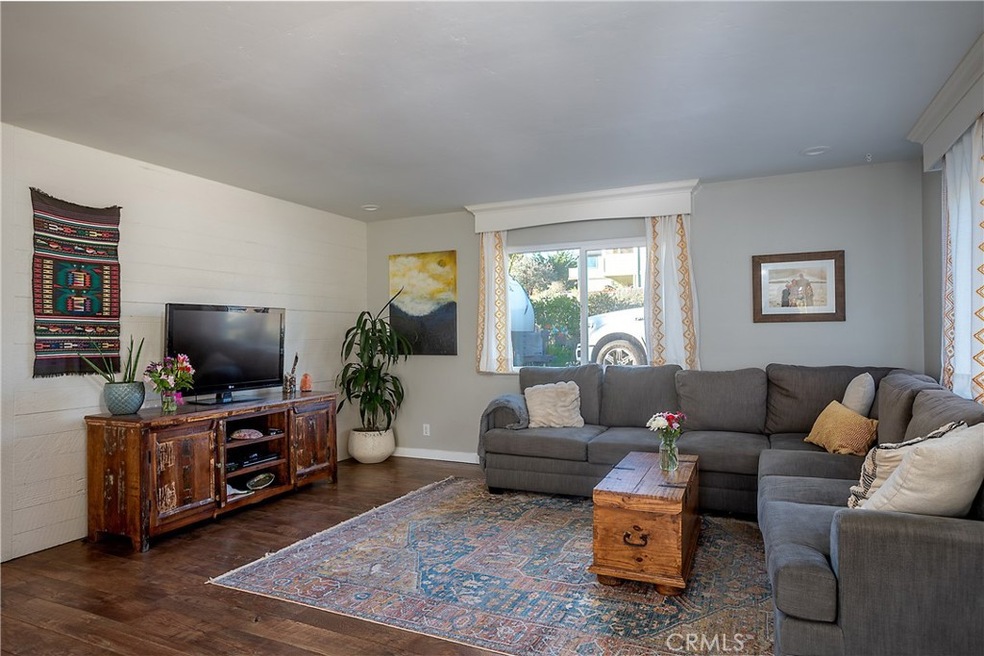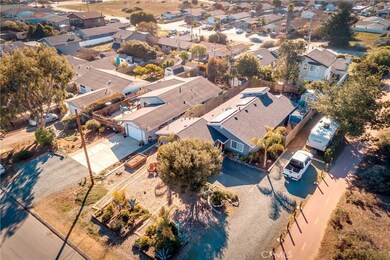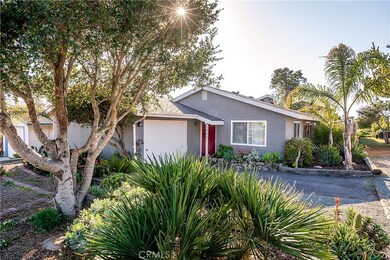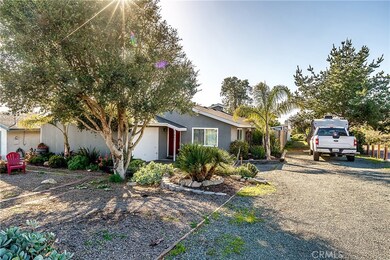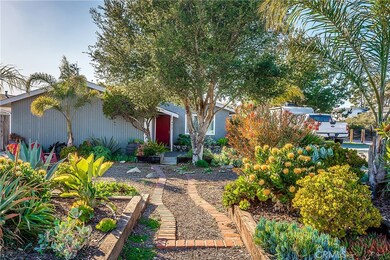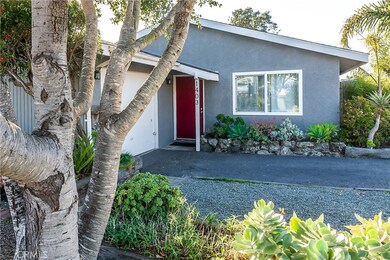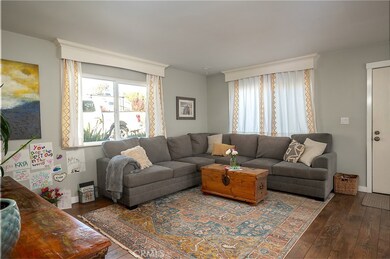
1403 15th St Los Osos, CA 93402
Los Osos NeighborhoodHighlights
- Aviary
- Solar Power System
- Updated Kitchen
- Baywood Elementary School Rated A-
- Primary Bedroom Suite
- View of Hills
About This Home
As of March 2021Stylishly updated residence in Los Osos! Enjoying a convenient location adjacent the El Moro Bike Trail, access to kayaking, hiking MDO, or hanging out in Baywood, this property features four bedrooms and two well appointed baths. Stepping into this move-in ready home you are greeted to an inviting floor plan with a tasteful palette of paint colors, upscale finishes such as laminate flooring, and solid interior doors with upgraded hardware. Including white cabinetry with soft close hardware, stainless steel appliances (refrigerator included), and quartz countertops, the thoughtfully re-designed kitchen and adjacent dining room with Pottery Barn hanging fixture and built-in bench with storage, are the social hub of the house. A comfortable space with abundant natural light and attractive window treatments, the living room is the perfect spot to unwind as you take in the peaceful setting. A tranquil retreat, the master suite boasts French doors, a loft, and a 3/4 bath with a custom built barn door and a garden window. Two secondary bedrooms and a recently renovated full bathroom will give you room for the whole family and all your guests. The fourth bedroom is a flexible living space that can be re-imagined as a home office or fitness space. With multiple patios and mature landscaping, the outdoor spaces are ideal for entertaining outdoors, or simply enjoying the mild climate. Additional hi-lights include two storage sheds, chicken coop, solar system, and newer windows.
Last Agent to Sell the Property
Richardson Sotheby's International Realty License #01441288 Listed on: 02/19/2021

Home Details
Home Type
- Single Family
Est. Annual Taxes
- $11,691
Year Built
- Built in 1973
Lot Details
- 6,250 Sq Ft Lot
- Wood Fence
- Density is up to 1 Unit/Acre
- Property is zoned RSF
Parking
- 1 Car Attached Garage
- Parking Available
Property Views
- Hills
- Neighborhood
Home Design
- Slab Foundation
- Composition Roof
- Wood Siding
Interior Spaces
- 1,424 Sq Ft Home
- 1-Story Property
- Recessed Lighting
- Living Room
- Dining Room
Kitchen
- Updated Kitchen
- Breakfast Bar
- Gas Range
- Microwave
- Dishwasher
- Quartz Countertops
- Self-Closing Drawers and Cabinet Doors
- Disposal
Flooring
- Carpet
- Laminate
- Tile
Bedrooms and Bathrooms
- 4 Main Level Bedrooms
- Primary Bedroom Suite
- Upgraded Bathroom
- Bathtub with Shower
Laundry
- Laundry Room
- Laundry in Garage
Eco-Friendly Details
- Grid-tied solar system exports excess electricity
- Solar Power System
Outdoor Features
- Deck
- Wood patio
- Exterior Lighting
- Aviary
- Shed
- Front Porch
Utilities
- Forced Air Heating System
- Heating System Uses Natural Gas
- Natural Gas Connected
- Water Purifier
- Sewer Assessments
- Phone Available
- Cable TV Available
Listing and Financial Details
- Legal Lot and Block 1 / 79
- Assessor Parcel Number 038321027
Community Details
Overview
- No Home Owners Association
- Town Of El Moro Subdivision
Recreation
- Hiking Trails
- Bike Trail
Ownership History
Purchase Details
Home Financials for this Owner
Home Financials are based on the most recent Mortgage that was taken out on this home.Purchase Details
Home Financials for this Owner
Home Financials are based on the most recent Mortgage that was taken out on this home.Purchase Details
Home Financials for this Owner
Home Financials are based on the most recent Mortgage that was taken out on this home.Purchase Details
Home Financials for this Owner
Home Financials are based on the most recent Mortgage that was taken out on this home.Purchase Details
Purchase Details
Home Financials for this Owner
Home Financials are based on the most recent Mortgage that was taken out on this home.Similar Homes in Los Osos, CA
Home Values in the Area
Average Home Value in this Area
Purchase History
| Date | Type | Sale Price | Title Company |
|---|---|---|---|
| Grant Deed | $805,000 | Placer Title Company | |
| Grant Deed | $424,000 | First American Title Company | |
| Interfamily Deed Transfer | -- | Old Republic Title Company | |
| Interfamily Deed Transfer | -- | Old Republic Title Company | |
| Interfamily Deed Transfer | -- | Financial Title Company | |
| Interfamily Deed Transfer | -- | Financial Title Company | |
| Interfamily Deed Transfer | -- | -- | |
| Grant Deed | $299,000 | Fidelity Title Company |
Mortgage History
| Date | Status | Loan Amount | Loan Type |
|---|---|---|---|
| Previous Owner | $372,000 | New Conventional | |
| Previous Owner | $381,600 | New Conventional | |
| Previous Owner | $202,117 | New Conventional | |
| Previous Owner | $192,095 | Credit Line Revolving | |
| Previous Owner | $214,000 | Fannie Mae Freddie Mac | |
| Previous Owner | $280,312 | Stand Alone First |
Property History
| Date | Event | Price | Change | Sq Ft Price |
|---|---|---|---|---|
| 03/24/2021 03/24/21 | Sold | $805,000 | +6.1% | $565 / Sq Ft |
| 02/22/2021 02/22/21 | Pending | -- | -- | -- |
| 02/19/2021 02/19/21 | For Sale | $759,000 | +79.0% | $533 / Sq Ft |
| 09/16/2014 09/16/14 | Sold | $424,000 | -0.7% | $283 / Sq Ft |
| 08/23/2014 08/23/14 | Pending | -- | -- | -- |
| 07/07/2014 07/07/14 | Price Changed | $427,000 | -2.9% | $285 / Sq Ft |
| 06/27/2014 06/27/14 | For Sale | $439,900 | -- | $293 / Sq Ft |
Tax History Compared to Growth
Tax History
| Year | Tax Paid | Tax Assessment Tax Assessment Total Assessment is a certain percentage of the fair market value that is determined by local assessors to be the total taxable value of land and additions on the property. | Land | Improvement |
|---|---|---|---|---|
| 2024 | $11,691 | $854,271 | $504,073 | $350,198 |
| 2023 | $11,691 | $837,522 | $494,190 | $343,332 |
| 2022 | $11,023 | $821,100 | $484,500 | $336,600 |
| 2021 | $7,850 | $470,771 | $277,578 | $193,193 |
| 2020 | $7,129 | $465,945 | $274,732 | $191,213 |
| 2019 | $7,072 | $456,810 | $269,346 | $187,464 |
| 2018 | $7,002 | $447,854 | $264,065 | $183,789 |
| 2017 | $6,804 | $439,074 | $258,888 | $180,186 |
| 2016 | $5,588 | $430,465 | $253,812 | $176,653 |
| 2015 | $5,517 | $424,000 | $250,000 | $174,000 |
| 2014 | $4,600 | $355,000 | $160,000 | $195,000 |
Agents Affiliated with this Home
-
Jennifer Campa

Seller's Agent in 2021
Jennifer Campa
Richardson Sotheby's International Realty
(805) 782-6000
14 in this area
168 Total Sales
-
David Campa

Seller Co-Listing Agent in 2021
David Campa
Richardson Sotheby's International Realty
(805) 431-0042
15 in this area
158 Total Sales
-
Jennifer Kennedy

Buyer's Agent in 2021
Jennifer Kennedy
Home & Ranch Sotheby's Intl
(661) 972-1958
5 in this area
55 Total Sales
-
Jeff Blanchard
J
Seller's Agent in 2014
Jeff Blanchard
Dianne Blanchard, Broker
(805) 801-9262
17 in this area
49 Total Sales
Map
Source: California Regional Multiple Listing Service (CRMLS)
MLS Number: SC21034662
APN: 038-321-027
