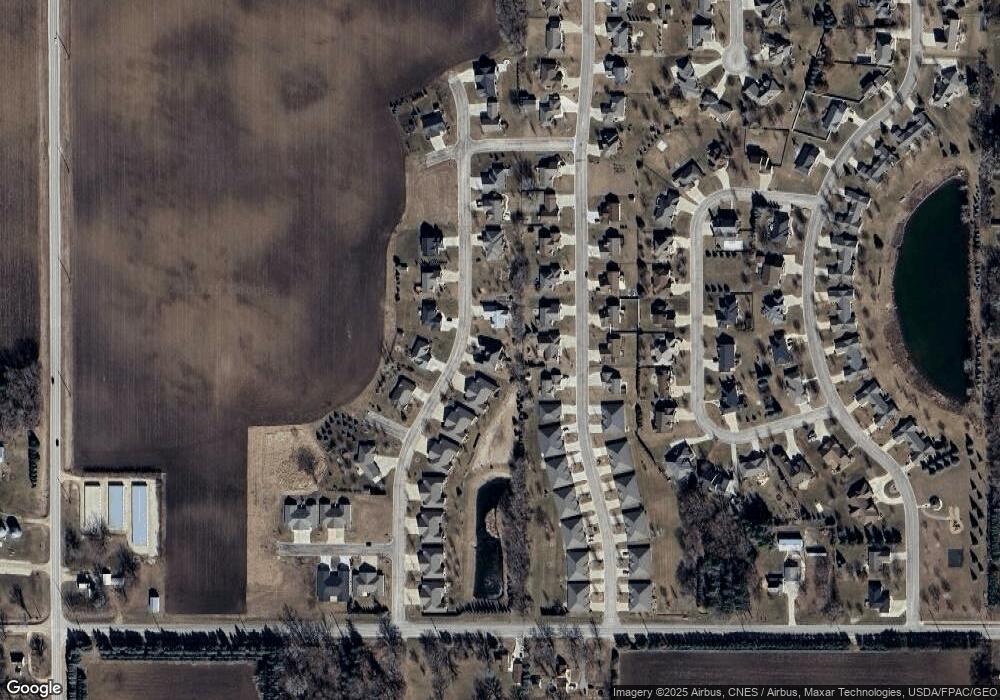1403 29th St SW Austin, MN 55912
Estimated Value: $386,399 - $433,000
3
Beds
4
Baths
2,820
Sq Ft
$146/Sq Ft
Est. Value
About This Home
This home is located at 1403 29th St SW, Austin, MN 55912 and is currently estimated at $411,100, approximately $145 per square foot. 1403 29th St SW is a home located in Mower County with nearby schools including Southgate Elementary School, Ellis Middle School, and I.J. Holton Intermediate School.
Ownership History
Date
Name
Owned For
Owner Type
Purchase Details
Closed on
May 27, 2022
Sold by
Cotter Sheila
Bought by
Lein Michael and Lein Rose
Current Estimated Value
Home Financials for this Owner
Home Financials are based on the most recent Mortgage that was taken out on this home.
Original Mortgage
$360,000
Outstanding Balance
$341,723
Interest Rate
5%
Mortgage Type
New Conventional
Estimated Equity
$69,377
Purchase Details
Closed on
May 15, 2013
Sold by
Root Maynard J
Bought by
Cotter Sheila M
Purchase Details
Closed on
Sep 16, 2005
Sold by
Turtle Creek Estates Inc
Bought by
Root Maynard J and Root Phyllis M
Home Financials for this Owner
Home Financials are based on the most recent Mortgage that was taken out on this home.
Original Mortgage
$167,900
Interest Rate
5.93%
Mortgage Type
New Conventional
Purchase Details
Closed on
Sep 14, 2005
Sold by
Hillier David G and Hillier Carolyn R
Bought by
Turtle Creek Estates Inc
Home Financials for this Owner
Home Financials are based on the most recent Mortgage that was taken out on this home.
Original Mortgage
$167,900
Interest Rate
5.93%
Mortgage Type
New Conventional
Create a Home Valuation Report for This Property
The Home Valuation Report is an in-depth analysis detailing your home's value as well as a comparison with similar homes in the area
Home Values in the Area
Average Home Value in this Area
Purchase History
| Date | Buyer | Sale Price | Title Company |
|---|---|---|---|
| Lein Michael | $360,000 | -- | |
| Cotter Sheila M | $210,000 | -- | |
| Root Maynard J | $20,000 | None Available | |
| Turtle Creek Estates Inc | $4,469 | None Available |
Source: Public Records
Mortgage History
| Date | Status | Borrower | Loan Amount |
|---|---|---|---|
| Open | Lein Michael | $360,000 | |
| Previous Owner | Root Maynard J | $167,900 |
Source: Public Records
Tax History Compared to Growth
Tax History
| Year | Tax Paid | Tax Assessment Tax Assessment Total Assessment is a certain percentage of the fair market value that is determined by local assessors to be the total taxable value of land and additions on the property. | Land | Improvement |
|---|---|---|---|---|
| 2025 | $2,758 | $383,200 | $50,000 | $333,200 |
| 2024 | $2,758 | $354,600 | $50,000 | $304,600 |
| 2023 | $2,132 | $317,200 | $50,000 | $267,200 |
| 2022 | $4,248 | $314,600 | $50,000 | $264,600 |
| 2021 | $4,060 | $300,800 | $50,000 | $250,800 |
| 2020 | $4,218 | $281,800 | $50,000 | $231,800 |
| 2018 | $1,591 | $281,000 | $50,000 | $231,000 |
| 2017 | $3,182 | $0 | $0 | $0 |
| 2016 | $3,028 | $0 | $0 | $0 |
| 2015 | $3,640 | $0 | $0 | $0 |
| 2012 | $3,640 | $0 | $0 | $0 |
Source: Public Records
Map
Nearby Homes
- 3007 15th Ave SW
- 1301 28th St SW
- 1007 28th St SW
- 1706 31st St SW
- 1703D Carriage Home Dr SW
- 2402 15th Ave SW
- 707 26th St SW
- 2402 16th Ave SW
- 2424 9th Ave SW
- 2307 12th Ave SW
- 2404 8th Ave SW
- 2100 16th Ave SW
- 2108 9th Place SW
- 1604 18th St SW
- 401 21st St SW
- 1802 18th St SW
- 1506 18th Ave SW
- 710 19th St SW
- 1405 17th Dr SW
- 1606 17th St SW
- 1403 SW 29 St SW
- 1403 29th St SW
- 1405 29th St SW
- 1401 29th St SW
- 1407 29th St SW
- 1406 28th St SW
- 1404 28th St SW
- 1409 29th St SW
- 1408 28th St SW
- 1411 29th St SW
- 1400 29th St SW
- 1402 29th St SW
- 1410 28th St SW
- 1402 28th St SW
- xxxx 28th St SW
- 1505 1505 28th-Street-sw
- 1304 29th St SW
- 1509 1509 28th-Street-sw
- 1414 28th St SW
- 1412 28th St SW
