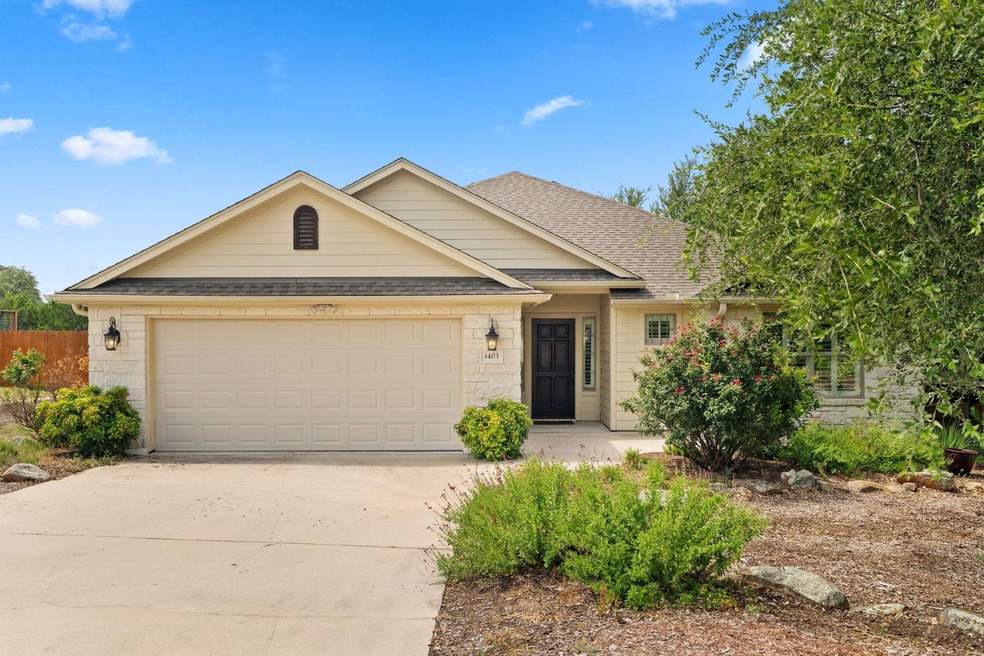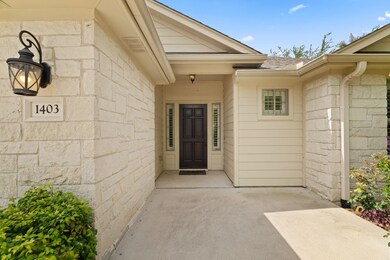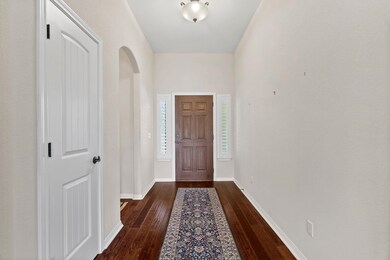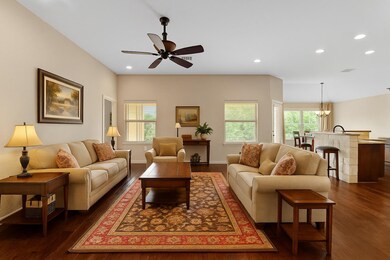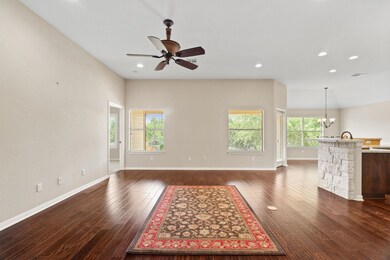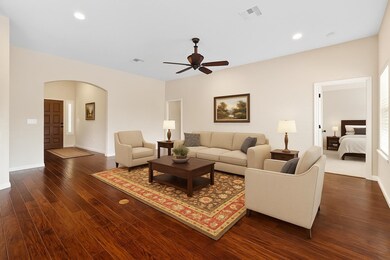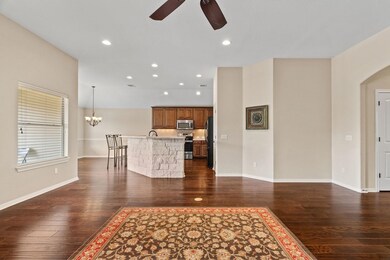
1403 Adam Ave Burnet, TX 78611
Estimated payment $2,167/month
Highlights
- Craftsman Architecture
- Covered patio or porch
- Ceiling Fan
- Wood Flooring
- Central Heating and Cooling System
- Wrought Iron Fence
About This Home
Beautiful 3-bedroom, 2-bath home located in the highly desirable Heritage Valley neighborhood. This stunning residence features classic white limestone exterior and a roof replaced in 2021. LeafGuard gutters add convenience and protection. Inside, you'll find beautiful wood flooring, a spacious living area, and a gourmet kitchen with an island accented in limestone-perfect for casual dining at the bar. The dining area is spacious for family gatherings around the table. The kitchen offers ample cabinetry and counterspace for the chef. The bedrooms are generously sized, with one currently set up as an office. Office furniture can remain for the new owner or be removed upon request. Plantation shutters and wood blinds throughout. Enjoy a low-maintenance yard and a large fenced garden-ideal for growing your own fruits and vegetables and can easily be converted to a dog run. This home comes with a highly rated HVAC system, Bosch dishwasher, water softener and recent range. The seller's pride of ownership is evident, with thoughtful upgrades that ensure a smooth, move-in-ready experience for the buyer. This home remained unaffected by the July floods
Home Details
Home Type
- Single Family
Est. Annual Taxes
- $1,617
Year Built
- Built in 2009
Lot Details
- 0.28 Acre Lot
- Lot Dimensions are 80x153x80x156
- Wrought Iron Fence
- Wood Fence
HOA Fees
- $10 Monthly HOA Fees
Home Design
- Craftsman Architecture
- Slab Foundation
- Composition Roof
Interior Spaces
- 1,630 Sq Ft Home
- 1-Story Property
- Ceiling Fan
Kitchen
- Electric Range
- Microwave
- Dishwasher
Flooring
- Wood
- Carpet
- Tile
Bedrooms and Bathrooms
- 3 Bedrooms
- Split Bedroom Floorplan
- 2 Full Bathrooms
Laundry
- Dryer
- Washer
Parking
- 2 Car Attached Garage
- Front Facing Garage
- Garage Door Opener
Utilities
- Central Heating and Cooling System
- Electric Water Heater
Additional Features
- Stepless Entry
- Covered patio or porch
Community Details
- Heritage Valley Subdivision
Listing and Financial Details
- Assessor Parcel Number 010198
Map
Home Values in the Area
Average Home Value in this Area
Tax History
| Year | Tax Paid | Tax Assessment Tax Assessment Total Assessment is a certain percentage of the fair market value that is determined by local assessors to be the total taxable value of land and additions on the property. | Land | Improvement |
|---|---|---|---|---|
| 2023 | $1,617 | $303,250 | $0 | $0 |
| 2022 | $3,097 | $275,682 | -- | -- |
| 2021 | $5,442 | $250,620 | $37,128 | $213,492 |
| 2020 | $5,127 | $231,385 | $37,128 | $194,257 |
| 2019 | $5,280 | $231,385 | $37,128 | $194,257 |
| 2018 | $4,984 | $215,827 | $37,128 | $178,699 |
| 2017 | $4,692 | $200,322 | $37,128 | $163,194 |
| 2016 | $4,265 | $181,297 | $37,128 | $144,169 |
| 2015 | -- | $181,297 | $37,128 | $144,169 |
| 2014 | -- | $154,535 | $22,000 | $132,535 |
Property History
| Date | Event | Price | Change | Sq Ft Price |
|---|---|---|---|---|
| 07/03/2025 07/03/25 | For Sale | $365,000 | -- | $224 / Sq Ft |
Purchase History
| Date | Type | Sale Price | Title Company |
|---|---|---|---|
| Warranty Deed | -- | None Avalible |
Mortgage History
| Date | Status | Loan Amount | Loan Type |
|---|---|---|---|
| Open | $125,000 | Purchase Money Mortgage |
Similar Homes in the area
Source: Highland Lakes Association of REALTORS®
MLS Number: HLM174149
APN: 101983
- 204 Pepper Mill Loop
- 236 Cinnamon Loop
- 124 Colby Canyon Dr
- 125 Cinnamon Loop
- 101 Dawna Len Dr
- 212 Dawna Len Dr
- 210 Dawna Len Dr
- 1703 Wofford Dr
- Lot 24 Andy's Pt Point
- Lot 24 Andy's Point
- 1204 Applewood Dr E
- 100 Colby Canyon Dr
- 810 Cottonwood Dr
- 1404 E Johnson St
- 1505 E Johnson St
- 312 Julie St
- 301 Julie St
- TBD 2 Alexander Ave
- TBD Alexander Ave
- 106 Alexander Ave
- 1333 Spicewood Dr
- 813 Northington St Unit A
- 702 N Silver St
- 505 E Lamon St
- 201 S Rhomberg St
- 720 N West St
- 800 S Vanderveer St Unit 802
- 205 E Elm St
- 300 E 3rd St
- 105 Northgate Cir
- 1001 S Main St
- 206 Cailin Ct
- 208 County Road 100
- 211 Fox Crossing
- 719 Co Rd 304
- 719 County Road 304
- 3528 N Fm 1174
- 208 Bunting Ln
- 310 E Cedar St
- 330 E Cedar St
