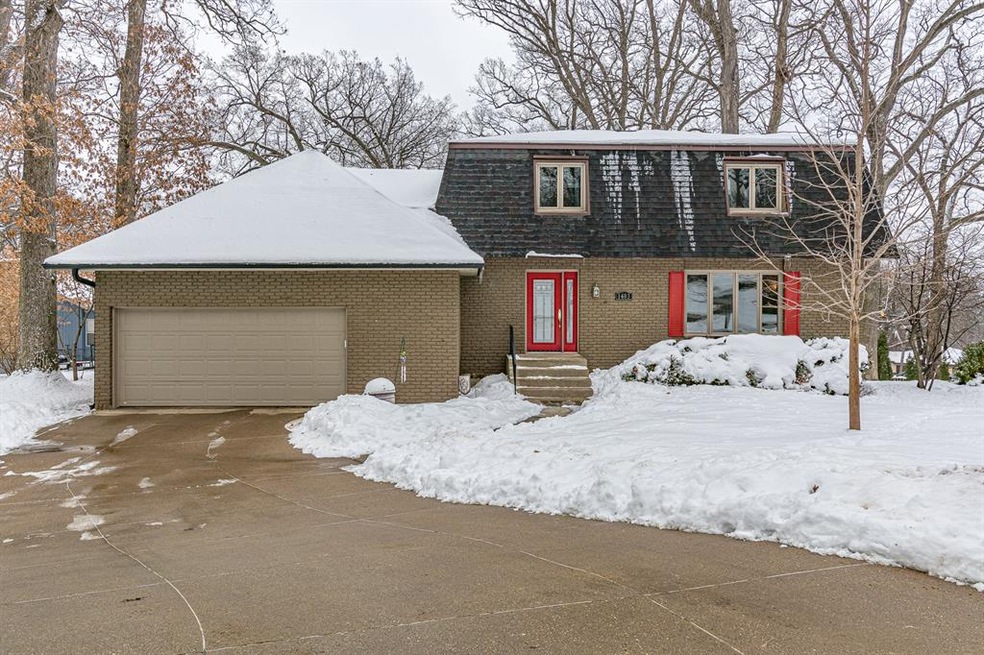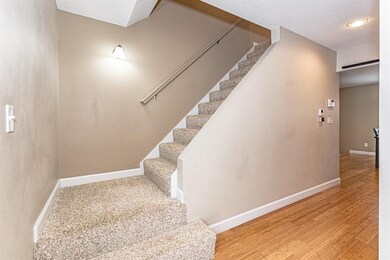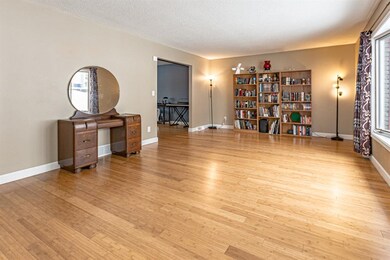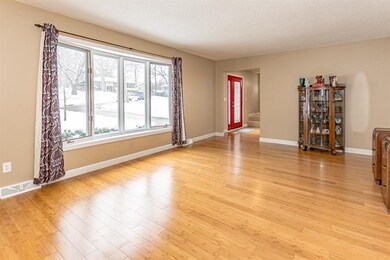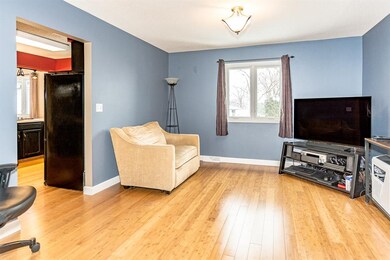
1403 Cardinal Ct NE Cedar Rapids, IA 52402
Highlights
- Deck
- Recreation Room
- Formal Dining Room
- John F. Kennedy High School Rated A-
- Wooded Lot
- Cul-De-Sac
About This Home
As of April 2020You MUST see this meticulously well maintained home that has been Pre-Inspected so you can buy with confidence! This home, which is situated on a cul-de-sac, has just over 2600sq/ft of finished living space along with 4 bedrooms and 2.5 bathrooms. The main level features a formal living room, formal dining room, and an open kitchen to the family room. There is also a kitchen/dining combo space as well. This space is open to the living room which has a large sliding glass door which allows for lots of natural light and access to the deck. On the 2nd level you’ll find all 4 large bedrooms and a full guest bathroom. The master suite is not short on size as well with a closet and bathroom. You will certainly love the neutral paint and white trim throughout the first 2 levels of this home. The basement is the perfect recreation space which also includes a storage closet, storage/utility room and bonus room that can be used for a workout space. There is also a door leading to the backyard! To top it off; the furnace, A/C and water heater were all done in 2019. The roof is only 7yrs old and a radon mitigation system has already been installed.
Literally, just move on in! Scheduled your private showing today!
Home Details
Home Type
- Single Family
Est. Annual Taxes
- $3,518
Year Built
- 1977
Lot Details
- 0.28 Acre Lot
- Cul-De-Sac
- Fenced
- Wooded Lot
Home Design
- Frame Construction
Interior Spaces
- 2-Story Property
- Family Room
- Living Room
- Formal Dining Room
- Recreation Room
- Home Security System
Kitchen
- Range<<rangeHoodToken>>
- <<microwave>>
- Dishwasher
- Disposal
Bedrooms and Bathrooms
- 4 Bedrooms
- Primary bedroom located on second floor
Laundry
- Dryer
- Washer
Basement
- Partial Basement
- Crawl Space
Parking
- 2 Car Attached Garage
- Garage Door Opener
Outdoor Features
- Deck
- Patio
- Storage Shed
Utilities
- Forced Air Cooling System
- Heating System Uses Gas
- Gas Water Heater
Ownership History
Purchase Details
Home Financials for this Owner
Home Financials are based on the most recent Mortgage that was taken out on this home.Purchase Details
Home Financials for this Owner
Home Financials are based on the most recent Mortgage that was taken out on this home.Purchase Details
Home Financials for this Owner
Home Financials are based on the most recent Mortgage that was taken out on this home.Similar Homes in the area
Home Values in the Area
Average Home Value in this Area
Purchase History
| Date | Type | Sale Price | Title Company |
|---|---|---|---|
| Warranty Deed | $235,000 | None Available | |
| Warranty Deed | $200,000 | None Available | |
| Warranty Deed | $152,000 | -- |
Mortgage History
| Date | Status | Loan Amount | Loan Type |
|---|---|---|---|
| Open | $223,250 | New Conventional | |
| Previous Owner | $160,000 | New Conventional | |
| Previous Owner | $144,875 | No Value Available |
Property History
| Date | Event | Price | Change | Sq Ft Price |
|---|---|---|---|---|
| 04/17/2020 04/17/20 | Sold | $235,000 | -2.0% | $89 / Sq Ft |
| 03/02/2020 03/02/20 | Pending | -- | -- | -- |
| 02/03/2020 02/03/20 | For Sale | $239,900 | +20.0% | $91 / Sq Ft |
| 05/08/2015 05/08/15 | Sold | $200,000 | -4.7% | $76 / Sq Ft |
| 04/13/2015 04/13/15 | Pending | -- | -- | -- |
| 04/02/2015 04/02/15 | For Sale | $209,900 | -- | $79 / Sq Ft |
Tax History Compared to Growth
Tax History
| Year | Tax Paid | Tax Assessment Tax Assessment Total Assessment is a certain percentage of the fair market value that is determined by local assessors to be the total taxable value of land and additions on the property. | Land | Improvement |
|---|---|---|---|---|
| 2023 | $5,358 | $288,800 | $48,000 | $240,800 |
| 2022 | $4,646 | $262,900 | $43,500 | $219,400 |
| 2021 | $3,650 | $233,200 | $43,500 | $189,700 |
| 2020 | $3,650 | $174,000 | $36,600 | $137,400 |
| 2019 | $3,538 | $172,700 | $36,600 | $136,100 |
| 2018 | $3,606 | $172,700 | $36,600 | $136,100 |
| 2017 | $3,533 | $176,200 | $36,600 | $139,600 |
| 2016 | $3,533 | $166,200 | $36,600 | $129,600 |
| 2015 | $3,701 | $177,266 | $41,176 | $136,090 |
| 2014 | $3,516 | $192,388 | $41,176 | $151,212 |
| 2013 | $3,750 | $192,388 | $41,176 | $151,212 |
Agents Affiliated with this Home
-
Matt Clark

Seller's Agent in 2020
Matt Clark
Epique Realty
(563) 212-5959
171 Total Sales
-
M
Seller's Agent in 2015
Matthew Waddell
SKOGMAN REALTY
-
Amy Eaton

Buyer's Agent in 2015
Amy Eaton
Keller Williams Legacy Group
(319) 981-5784
87 Total Sales
Map
Source: Cedar Rapids Area Association of REALTORS®
MLS Number: 2000815
APN: 14162-77005-00000
- 2012 Sierra Cir NE
- 2145 Coldstream Ave NE
- 664 J Ave NE Unit A
- 1310 K Ave NE
- 1704 Pikes Peak Ct NE Unit B
- 1158 Brown Ave NE
- 618 J Ave NE
- 1661 Bilgarie Ct NE Unit A
- 1556 Matterhorn Dr NE Unit B
- 1580 Matterhorn Dr NE Unit G
- 1735 Applewood Ct NE
- 1702 Oakland Rd NE
- 3028 Center Point Rd NE Unit 201
- 1579 Matterhorn Dr NE
- 1139 H Ave NE
- 2900 Oakland Rd NE
- 2906 Oakland Rd NE
- 854 12th St NE
- 1302 Maplewood Dr NE
- 1429 Staub Ct NE
