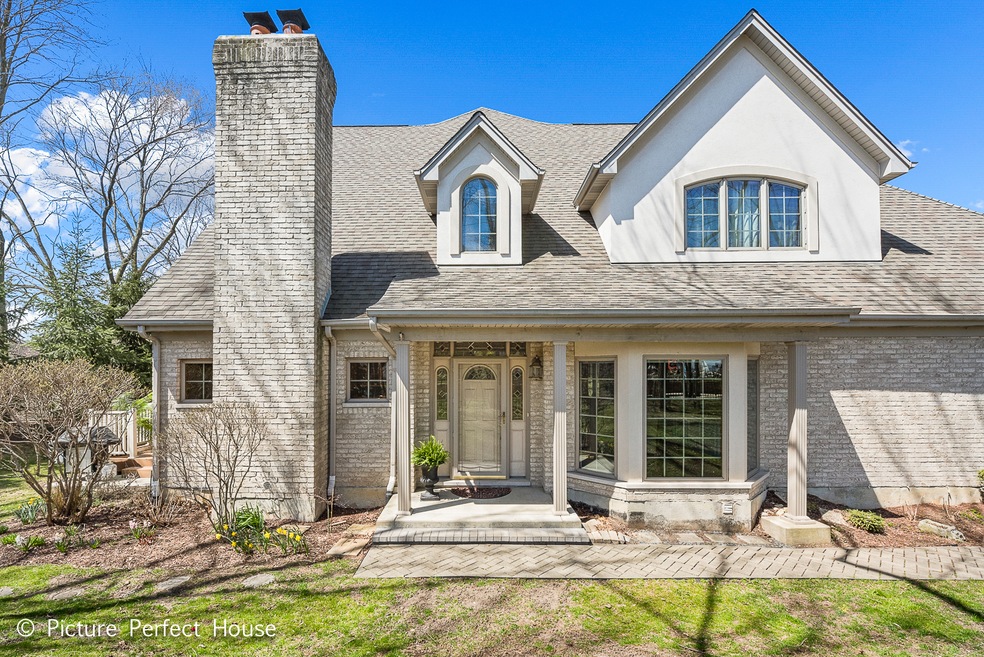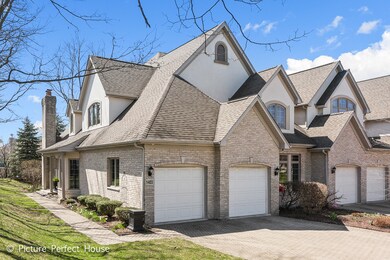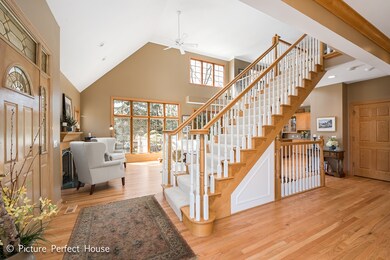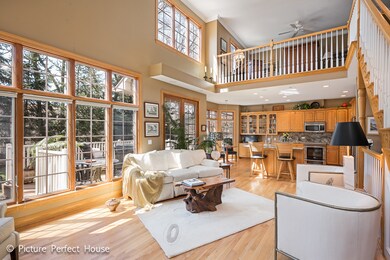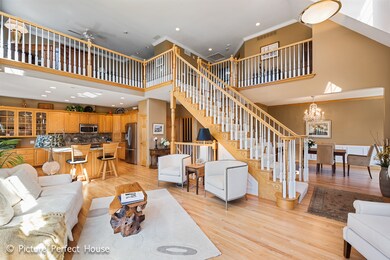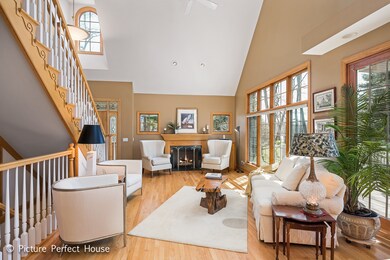
1403 Cress Creek Ct Naperville, IL 60563
Cress Creek NeighborhoodEstimated Value: $378,000 - $702,273
Highlights
- Deck
- Recreation Room
- Wood Flooring
- Mill Street Elementary School Rated A+
- Vaulted Ceiling
- Main Floor Bedroom
About This Home
As of October 2018Outstanding home located w/in mins of I-88 & biking distance to vibrant Downtown Naperville. The paver brick driveway & front path are indicative of the quality you'll find throughout this home. Sunny & spacious end-unit boasts a great open floor plan. Upgrades you'd expect incld. HW floors, crown molding, wainscoting & built-ins throughout. Volume ceilings & tall windows allow abundent natural light in and a beautiful view out! Formal Dining Room & spaciaous Living Room w/ woodburning FP. Kitchen features granite countertops & backsplash, glass front cabinets, planning desk, large center island/breakfast bar & SS Appliances. 1st Floor Master has luxury bath w/ dual vanity, jetted tub & separate shower. Junior Master & bookshelf lined loft upstairs. Full Finished Basement w/full bath & an additional 1200+ sq.ft. of living space + nice storage! Quiet-cul-sac location w/ nice perennial gardens & large maintenance free-deck in tranquil private setting.
Townhouse Details
Home Type
- Townhome
Est. Annual Taxes
- $11,510
Year Built
- 2000
Lot Details
- 2,178
HOA Fees
- $277 per month
Parking
- Attached Garage
- Garage Door Opener
- Brick Driveway
- Parking Included in Price
- Garage Is Owned
Home Design
- Brick Exterior Construction
- Slab Foundation
- Asphalt Shingled Roof
Interior Spaces
- Vaulted Ceiling
- Skylights
- Wood Burning Fireplace
- Fireplace With Gas Starter
- Entrance Foyer
- Recreation Room
- Loft
- Play Room
- Wood Flooring
Kitchen
- Breakfast Bar
- Oven or Range
- Microwave
- Dishwasher
- Disposal
Bedrooms and Bathrooms
- Main Floor Bedroom
- Primary Bathroom is a Full Bathroom
- Dual Sinks
- Whirlpool Bathtub
- Separate Shower
Laundry
- Laundry on main level
- Dryer
- Washer
Finished Basement
- Basement Fills Entire Space Under The House
- Finished Basement Bathroom
Outdoor Features
- Deck
Utilities
- Forced Air Heating and Cooling System
- Heating System Uses Gas
Community Details
- Pets Allowed
Listing and Financial Details
- Senior Tax Exemptions
- Homeowner Tax Exemptions
Ownership History
Purchase Details
Home Financials for this Owner
Home Financials are based on the most recent Mortgage that was taken out on this home.Purchase Details
Purchase Details
Home Financials for this Owner
Home Financials are based on the most recent Mortgage that was taken out on this home.Purchase Details
Purchase Details
Home Financials for this Owner
Home Financials are based on the most recent Mortgage that was taken out on this home.Purchase Details
Home Financials for this Owner
Home Financials are based on the most recent Mortgage that was taken out on this home.Similar Homes in Naperville, IL
Home Values in the Area
Average Home Value in this Area
Purchase History
| Date | Buyer | Sale Price | Title Company |
|---|---|---|---|
| Connor Delane O | $517,500 | First American Title | |
| Bushnell Ladonne K | -- | None Available | |
| Bushnell John J | -- | None Available | |
| Bushnell Ladonne K | -- | None Available | |
| Bushnell John J | $475,000 | -- | |
| Deuerling John M | $445,500 | -- |
Mortgage History
| Date | Status | Borrower | Loan Amount |
|---|---|---|---|
| Open | Oconnor Delane | $252,000 | |
| Closed | Connor Delane O | $264,000 | |
| Closed | Connor Delane O | $267,500 | |
| Previous Owner | Bushnell John J | $167,000 | |
| Previous Owner | Bushnell John J | $175,000 | |
| Previous Owner | Deuerling John M | $75,000 | |
| Previous Owner | Deuerling John M | $375,000 | |
| Previous Owner | Noel Tallualah A | $65,000 | |
| Previous Owner | Deuerling John M | $100,000 | |
| Previous Owner | Deuerling John M | $250,000 |
Property History
| Date | Event | Price | Change | Sq Ft Price |
|---|---|---|---|---|
| 10/19/2018 10/19/18 | Sold | $517,500 | -3.5% | $182 / Sq Ft |
| 09/25/2018 09/25/18 | Pending | -- | -- | -- |
| 09/04/2018 09/04/18 | Price Changed | $536,000 | -2.5% | $188 / Sq Ft |
| 06/15/2018 06/15/18 | Price Changed | $550,000 | -2.6% | $193 / Sq Ft |
| 05/04/2018 05/04/18 | For Sale | $564,901 | -- | $199 / Sq Ft |
Tax History Compared to Growth
Tax History
| Year | Tax Paid | Tax Assessment Tax Assessment Total Assessment is a certain percentage of the fair market value that is determined by local assessors to be the total taxable value of land and additions on the property. | Land | Improvement |
|---|---|---|---|---|
| 2023 | $11,510 | $193,390 | $41,870 | $151,520 |
| 2022 | $11,440 | $188,050 | $40,990 | $147,060 |
| 2021 | $11,027 | $181,340 | $39,530 | $141,810 |
| 2020 | $10,992 | $181,340 | $39,530 | $141,810 |
| 2019 | $10,585 | $172,480 | $37,600 | $134,880 |
| 2018 | $10,570 | $172,480 | $41,460 | $131,020 |
| 2017 | $11,771 | $188,120 | $40,050 | $148,070 |
| 2016 | $11,477 | $180,540 | $38,440 | $142,100 |
| 2015 | $11,480 | $171,420 | $36,500 | $134,920 |
| 2014 | $10,156 | $148,590 | $31,380 | $117,210 |
| 2013 | $10,089 | $149,620 | $31,600 | $118,020 |
Agents Affiliated with this Home
-
Joseph Graham

Seller's Agent in 2018
Joseph Graham
eXp Realty, LLC
(630) 296-7653
3 in this area
172 Total Sales
-
Yvette Kincer

Buyer's Agent in 2018
Yvette Kincer
Coldwell Banker Real Estate Group
(630) 857-8073
74 Total Sales
Map
Source: Midwest Real Estate Data (MRED)
MLS Number: MRD09925668
APN: 07-12-215-048
- 410 Kensington Ct Unit 410
- 426 Kensington Ct Unit 426
- 1408 N West St
- 1405 N West St
- 1228 N West St
- 223 W Bauer Rd
- 1314 N Eagle St
- 1105 N Mill St Unit 215
- 1105 N Mill St Unit 116
- 27W141 48th St
- 1052 N Mill St Unit 304
- 1052 N Mill St Unit 207
- 520 Burning Tree Ln Unit 206
- 1001 N Mill St Unit 310
- 1004 N Mill St Unit 106
- 1114 N Webster St
- 1019 N Webster St
- 607 Century Farm Ln
- 905 N Webster St
- 921 Creekside Cir
- 1403 Cress Creek Ct
- 1407 Cress Creek Ct
- 1411 Cress Creek Ct
- 1419 Cress Creek Ct
- 409 Kensington Ct Unit 409
- 405 Kensington Ct Unit 405
- 1423 Cress Creek Ct
- 413 Kensington Ct Unit 413
- 415 Kensington Ct Unit 415
- 403 Kensington Ct Unit 403
- 401 Kensington Ct Unit 401
- 425 Kensington Ct Unit 425
- 427 Kensington Ct Unit 427
- 421 Kensington Ct Unit 421
- 1427 Cress Creek Ct
- 423 Kensington Ct Unit 423
- 429 Kensington Ct Unit 429
- 1431 Cress Creek Ct
- 1404 Cress Creek Ct
- 1408 Cress Creek Ct Unit 6B
