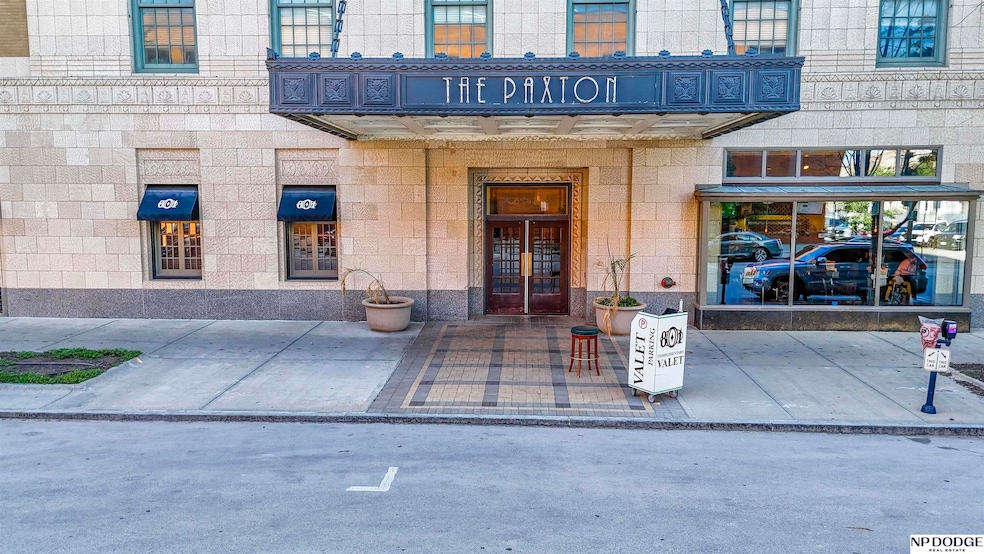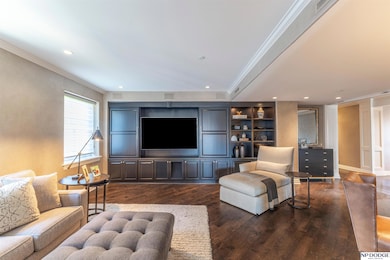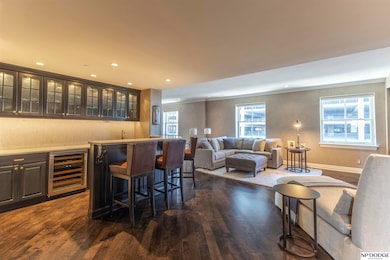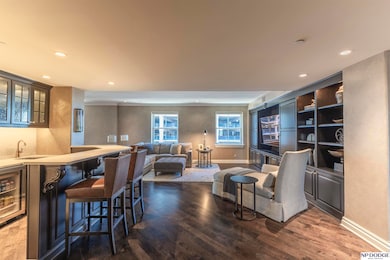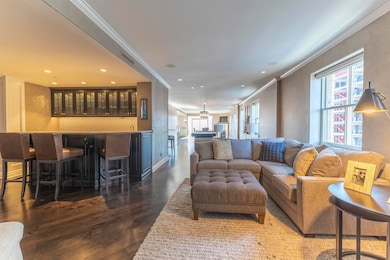
The Paxton 1403 Farnam St Unit 1010 Omaha, NE 68102
Downtown Omaha NeighborhoodEstimated payment $12,959/month
Highlights
- Popular Property
- Second Kitchen
- Deck
- Steam Room
- Spa
- 3-minute walk to Gene Leahy Mall
About This Home
Fall in love with the city, all over again! No expense was spared in this one-of-kind residence that runs half of the east/west length of the Paxton Condo. This stunning Kitchen boast Thermador & Viking appliances, walk-in butlers pantry, eat-up Counter, fireplace & beautiful city views from west facing balcony. Large living area is complete w/ full wetbar, sitting & billiards area. Beautifully finished Primary w/ private balcony, office space & bathroom oasis w/ jetted tub, steam shower & walk-in closet. 2 heated parking stalls deeded to new owner, full fitness center & rooftop entertainment area for taking in the growing city landscape. Welcome home!
Listing Agent
NP Dodge RE Sales Inc 86Dodge Brokerage Phone: 402-598-4615 License #20050341 Listed on: 09/01/2025

Property Details
Home Type
- Condominium
Est. Annual Taxes
- $15,577
Year Built
- Built in 1928
HOA Fees
- $1,200 Monthly HOA Fees
Parking
- Subterranean Parking
- Heated Garage
- Garage Door Opener
Home Design
- Flat Roof Shape
- Brick Foundation
- Block Foundation
Interior Spaces
- 3,824 Sq Ft Home
- Wet Bar
- Ceiling height of 9 feet or more
- Living Room with Fireplace
- Dining Area
- Steam Room
- Home Gym
Kitchen
- Second Kitchen
- Oven or Range
- Cooktop
- Warming Drawer
- Microwave
- Freezer
- Ice Maker
- Dishwasher
- Disposal
Flooring
- Engineered Wood
- Wall to Wall Carpet
Bedrooms and Bathrooms
- 2 Bedrooms
- Main Floor Bedroom
- Walk-In Closet
- Dual Sinks
- Whirlpool Bathtub
- Shower Only
- Steam Shower
Laundry
- Dryer
- Washer
Home Security
Outdoor Features
- Spa
- Deck
- Patio
- Outdoor Grill
Schools
- Liberty Elementary School
- Norris Middle School
- Central High School
Utilities
- Humidifier
- Heat Pump System
- Fiber Optics Available
- Cable TV Available
Additional Features
- Air Purifier
- Lot includes common area
Listing and Financial Details
- Assessor Parcel Number 2008108263
Community Details
Overview
- Association fees include exterior maintenance, security, snow removal, insurance, common area maintenance, water, management
- Paxton Condo Regime Association
- Paxton Subdivision
Security
- Fire Sprinkler System
Map
About The Paxton
Home Values in the Area
Average Home Value in this Area
Tax History
| Year | Tax Paid | Tax Assessment Tax Assessment Total Assessment is a certain percentage of the fair market value that is determined by local assessors to be the total taxable value of land and additions on the property. | Land | Improvement |
|---|---|---|---|---|
| 2024 | $19,940 | $963,300 | $16,200 | $947,100 |
| 2023 | $19,940 | $945,100 | $6,200 | $938,900 |
| 2022 | $20,174 | $945,100 | $6,200 | $938,900 |
| 2021 | $17,684 | $835,500 | $6,200 | $829,300 |
| 2020 | $17,887 | $835,500 | $6,200 | $829,300 |
| 2019 | $17,940 | $835,500 | $6,200 | $829,300 |
| 2018 | $22,643 | $1,053,100 | $6,200 | $1,046,900 |
| 2017 | $22,755 | $1,053,100 | $6,200 | $1,046,900 |
| 2016 | $22,597 | $1,053,100 | $6,200 | $1,046,900 |
| 2015 | $22,295 | $1,053,100 | $6,200 | $1,046,900 |
| 2014 | $22,295 | $1,053,100 | $6,200 | $1,046,900 |
Property History
| Date | Event | Price | Change | Sq Ft Price |
|---|---|---|---|---|
| 09/01/2025 09/01/25 | For Sale | $1,935,000 | 0.0% | $506 / Sq Ft |
| 07/18/2025 07/18/25 | Off Market | $1,935,000 | -- | -- |
| 06/27/2025 06/27/25 | For Sale | $1,935,000 | -- | $506 / Sq Ft |
Purchase History
| Date | Type | Sale Price | Title Company |
|---|---|---|---|
| Interfamily Deed Transfer | -- | None Available | |
| Warranty Deed | $1,206,900 | -- |
Mortgage History
| Date | Status | Loan Amount | Loan Type |
|---|---|---|---|
| Open | $771,000 | Adjustable Rate Mortgage/ARM |
Similar Home in Omaha, NE
Source: Great Plains Regional MLS
MLS Number: 22519041
APN: 0810-8263-20
- Grant Plan at Deer Creek Highlands Northeast
- Crawford Plan at Deer Creek Highlands Northeast
- Carter Plan at Deer Creek Highlands Northeast
- 312 S 16 St Unit 304
- 312 S 16th St Unit 502
- 300 S 16th St Unit 401
- 300 S 16th St Unit 1102
- 210 S 16th St Unit 901
- 1308 Jackson St Unit 612
- 1308 Jackson St Unit 610
- 1502 Jones St Unit 209
- 1101 Jackson St Unit 405
- 1024 Dodge St Unit 302
- 902 Dodge St Unit 501
- 1147 Leavenworth St
- 1135 Leavenworth St
- 105 S 9th St Unit 805
- 105 S 9th St Unit 301
- 105 S 9th St Unit 706
- 105 S 9th St Unit 306
- 305 S 16th St
- 1520 Harney St
- 222 S 15th St
- 405-409 S 16th St
- 312 S 16th St Unit 1005
- 210 S 16th St
- 505 S 16th St
- 1501 Jackson St
- 1323 Jackson St
- 1101-1111 Harney St
- 621 S 15th St
- 1012 Douglas St
- 1301 Jones St
- 225 N 12th St
- 1904 Farnam St
- 1920 Farnam St
- 900 Farnam St
- 802 S 14th St
- 119 S 19th St
- 801 S 15th St
