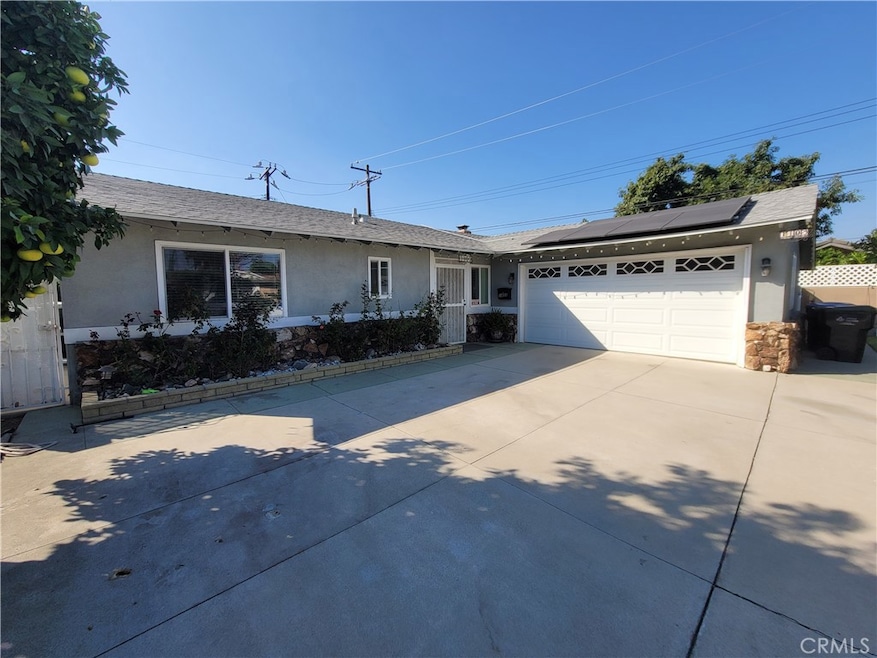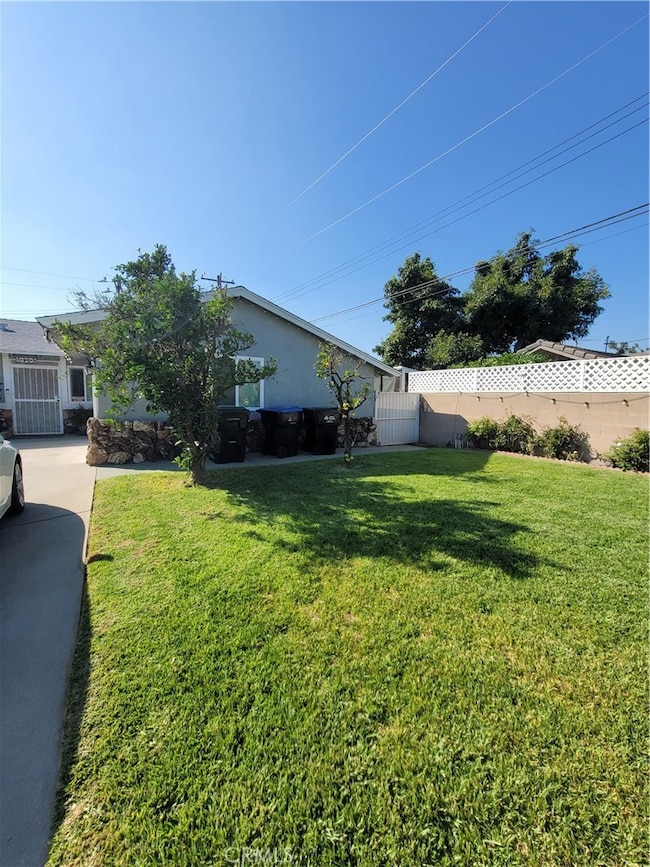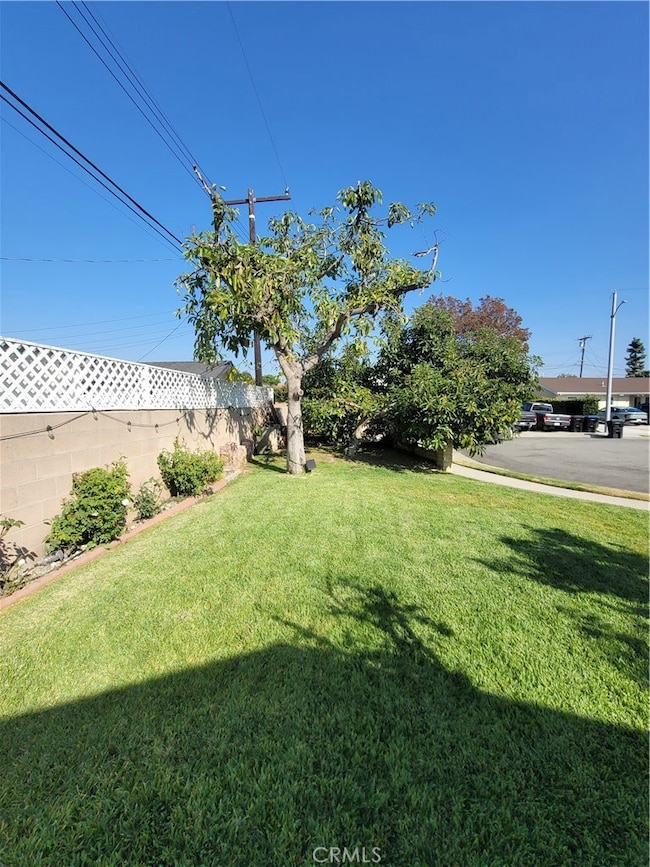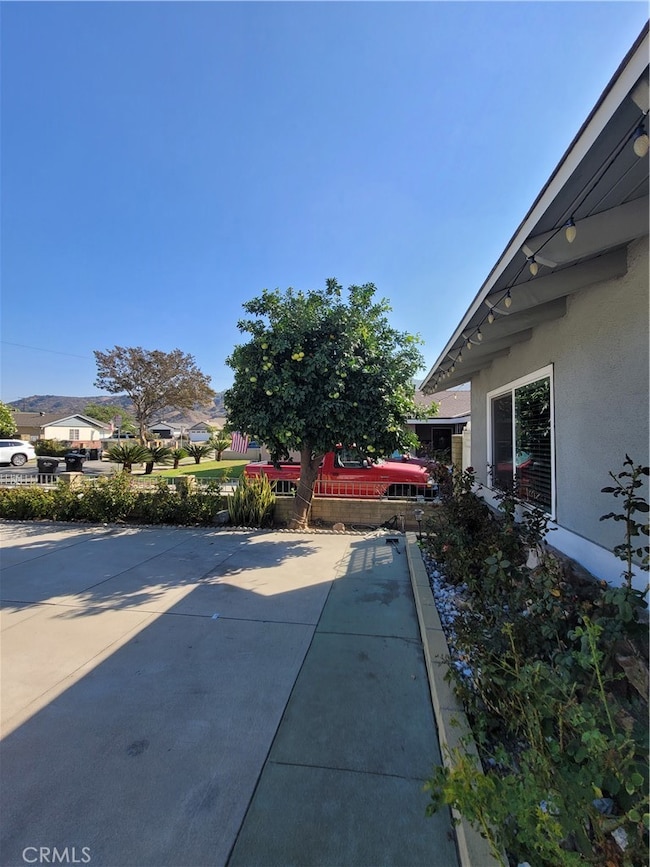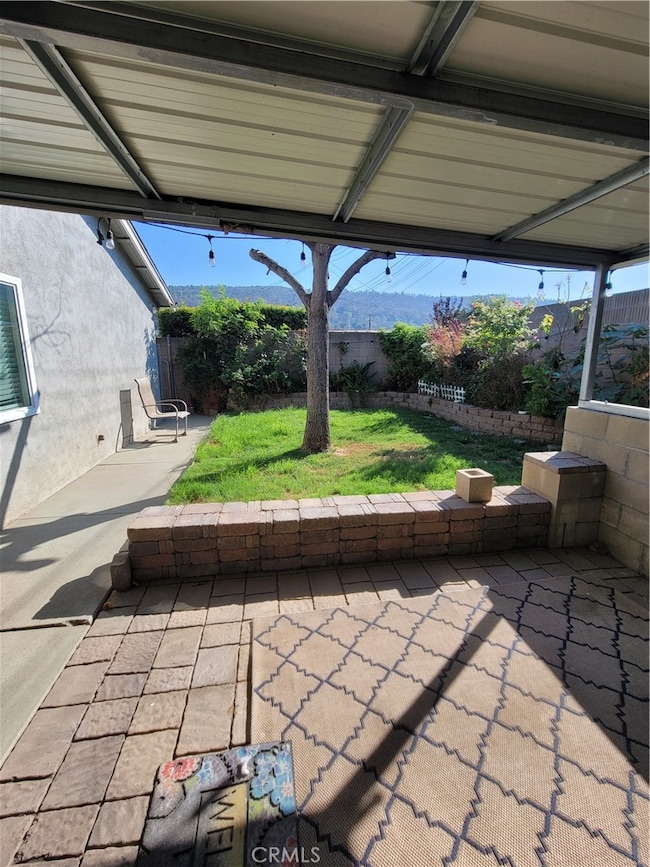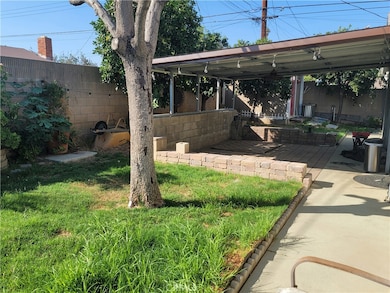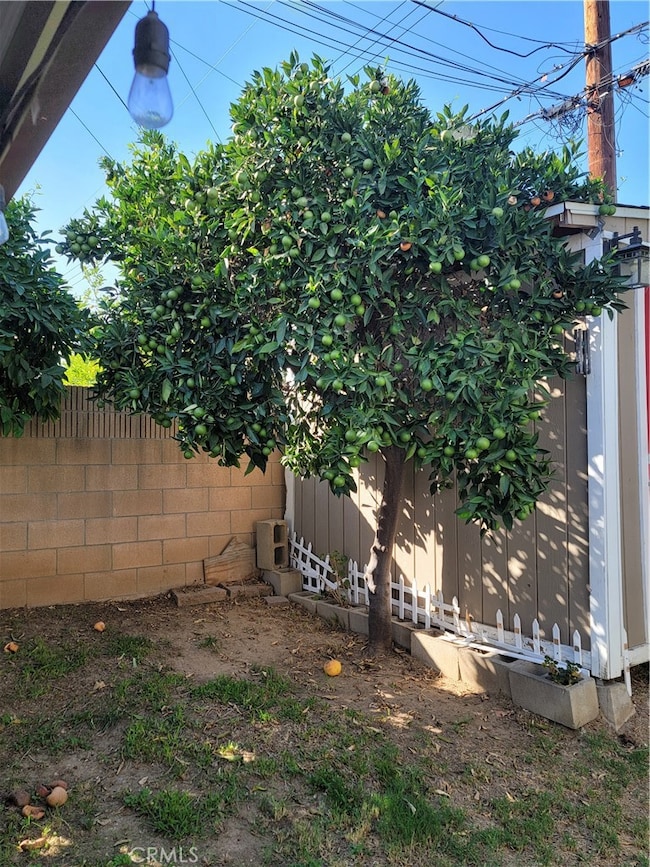1403 Garin Ave Whittier, CA 90601
Avocado Heights NeighborhoodEstimated payment $5,575/month
Highlights
- Updated Kitchen
- Fireplace in Kitchen
- Lawn
- Open Floorplan
- Quartz Countertops
- No HOA
About This Home
Beautifully Upgraded North Whittier Home in Avocado Heights! Welcome to this spacious and stylish 3-bedroom, 3-bathroom residence located in one of the most desirable pockets of North Whittier / Avocado Heights. Nestled at the end of a quiet cul-de-sac, this home offers 2,208 sq. ft. of comfortable living space (per Assessor) with thoughtful upgrades throughout. As you arrive, you’ll notice the large front yard, mature fruit trees, and the extended driveway leading to a 2-car garage with direct access. The home also features solar panels, offering energy savings year-round. Step inside to a beautifully opened-up floor plan that combines the living room, family room, and dining area into one bright and modern space—perfect for gatherings and everyday living. The centerpiece of the living area is the charming red-brick fireplace, ideal for cozy evenings and holiday seasons. The updated kitchen features a massive center island with bar seating, pendant lighting, black granite countertops, stainless sink, and plenty of cabinet space. The open design allows you to cook while staying connected to guests or family. Two of the bedrooms enjoy direct access to their own private bathrooms, providing extra convenience and privacy. All bathrooms have been tastefully remodeled - one featuring modern charcoal tile, glass mosaic inlays, and a sleek glass shower enclosure. The primary suite is impressively spacious with room for a sitting area, workout space, or home office. Its ensuite bathroom includes elegant cabinetry, oversized floor tiles, and contemporary finishes. Outside, the home offers a peaceful covered patio, block-wall landscaping, and more fruit trees—perfect for entertaining, gardening, or simply enjoying weekend relaxation.
Listing Agent
Leonel Aceves, Broker Brokerage Phone: 626-672-5573 License #01344050 Listed on: 11/18/2025
Home Details
Home Type
- Single Family
Est. Annual Taxes
- $7,658
Year Built
- Built in 1962
Lot Details
- 7,181 Sq Ft Lot
- Cul-De-Sac
- East Facing Home
- Block Wall Fence
- Sprinkler System
- Lawn
Parking
- 2 Car Attached Garage
- Parking Available
Home Design
- Entry on the 1st floor
- Fire Rated Drywall
- Asbestos Shingle Roof
- Stucco
Interior Spaces
- 2,208 Sq Ft Home
- 1-Story Property
- Open Floorplan
- Recessed Lighting
- Pendant Lighting
- Gas Fireplace
- Double Pane Windows
- Family Room Off Kitchen
- Living Room
- Laminate Flooring
Kitchen
- Updated Kitchen
- Open to Family Room
- Eat-In Kitchen
- Double Oven
- Gas Oven
- Built-In Range
- Dishwasher
- Kitchen Island
- Quartz Countertops
- Fireplace in Kitchen
Bedrooms and Bathrooms
- 3 Main Level Bedrooms
- 3 Full Bathrooms
- Bidet
- Bathtub
Laundry
- Laundry Room
- Laundry in Garage
- Gas And Electric Dryer Hookup
Outdoor Features
- Patio
Schools
- Pioneer High School
Utilities
- Central Heating and Cooling System
- Natural Gas Connected
Community Details
- No Home Owners Association
Listing and Financial Details
- Tax Lot 133
- Tax Tract Number 27077
- Assessor Parcel Number 8120016023
- $698 per year additional tax assessments
- Seller Considering Concessions
Map
Home Values in the Area
Average Home Value in this Area
Tax History
| Year | Tax Paid | Tax Assessment Tax Assessment Total Assessment is a certain percentage of the fair market value that is determined by local assessors to be the total taxable value of land and additions on the property. | Land | Improvement |
|---|---|---|---|---|
| 2025 | $7,658 | $632,512 | $411,423 | $221,089 |
| 2024 | $7,658 | $620,110 | $403,356 | $216,754 |
| 2023 | $7,518 | $607,952 | $395,448 | $212,504 |
| 2022 | $7,365 | $596,033 | $387,695 | $208,338 |
| 2021 | $7,209 | $584,347 | $380,094 | $204,253 |
| 2019 | $14,628 | $567,017 | $368,821 | $198,196 |
| 2018 | $14,435 | $555,900 | $361,590 | $194,310 |
| 2016 | $1,175 | $189,007 | $61,775 | $127,232 |
| 2015 | $2,584 | $186,169 | $60,848 | $125,321 |
| 2014 | $1,125 | $182,524 | $59,657 | $122,867 |
Property History
| Date | Event | Price | List to Sale | Price per Sq Ft | Prior Sale |
|---|---|---|---|---|---|
| 11/18/2025 11/18/25 | For Sale | $935,000 | +71.6% | $423 / Sq Ft | |
| 05/22/2017 05/22/17 | Sold | $545,000 | -0.9% | $250 / Sq Ft | View Prior Sale |
| 04/20/2017 04/20/17 | Pending | -- | -- | -- | |
| 02/23/2017 02/23/17 | For Sale | $550,000 | -- | $252 / Sq Ft |
Purchase History
| Date | Type | Sale Price | Title Company |
|---|---|---|---|
| Grant Deed | $545,000 | First American Title Company | |
| Interfamily Deed Transfer | -- | None Available | |
| Grant Deed | -- | None Available |
Mortgage History
| Date | Status | Loan Amount | Loan Type |
|---|---|---|---|
| Open | $534,851 | FHA |
Source: California Regional Multiple Listing Service (CRMLS)
MLS Number: CV25261677
APN: 8120-016-023
- 1230 Bunbury Dr
- 1548 Lacewood Dr
- 13010 Camino Del Rey
- 901 6th Ave Unit 9
- 901 6th Ave Unit 252
- 901 6th Ave Unit 235
- 12700 Elliott Ave Unit 286
- 12700 Elliott Ave Unit 456
- 12700 Elliott Ave Unit 71
- 12700 Elliott Ave Unit 80
- 12700 Elliott Ave Unit 292
- 12700 Elliott Ave Unit 35
- 12700 Elliott Ave Unit 10
- 12700 Elliott Ave Unit 406
- 12700 Elliott Ave Unit 119
- 12700 Elliott Ave Unit 87
- 12700 Elliott Ave Unit 492
- 12700 Elliott Ave
- 12700 Elliott Ave Unit 438
- 12700 Elliott Ave Unit 484
- 2303 Holford St
- 12351 Poinsettia Ave
- 1124 Folkstone Ave
- 2290 Cogswell Rd Unit B
- 12226 E Valley Blvd
- 14814 Gale Ave
- 2826 Cogswell Rd Unit C
- 11937 Magnolia St Unit 22
- 14935 Ansford St
- 309 Tonopah Ave
- 1661 Ridley Ave
- 12526 Pinehurst St
- 14429 Beckner St Unit 7
- 15118 Gale Ave
- 12132 Sitka St
- 11222 1/2 Concert St
- 3428 Whistler Ave
- 12143 Ferris Rd
- 3733 Durfee Ave Unit 7
- 3733 Durfee Ave Unit 8
