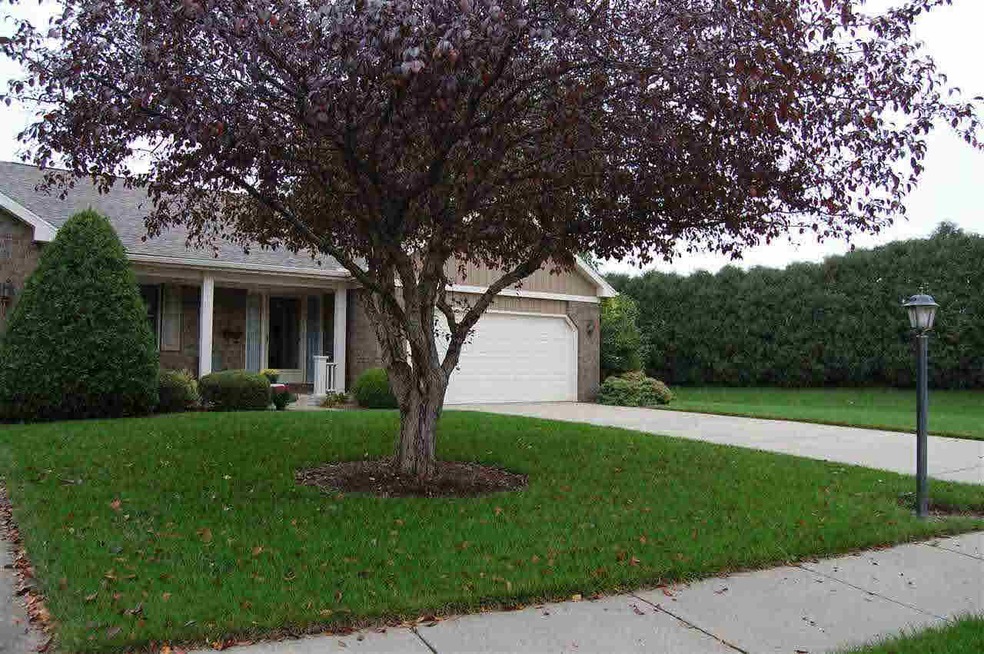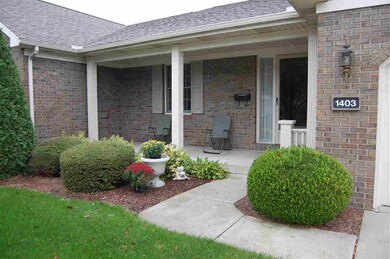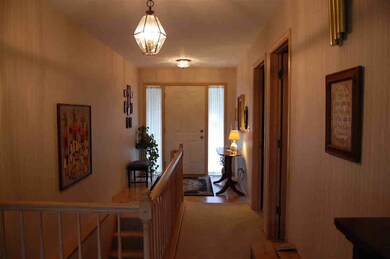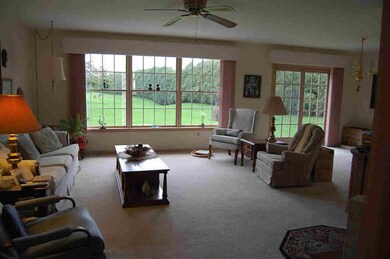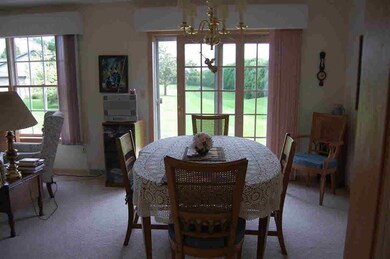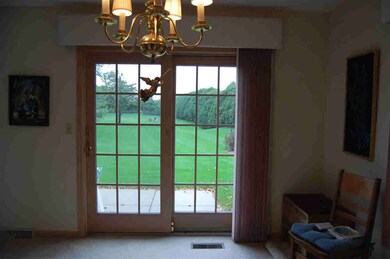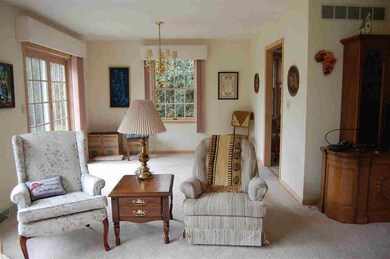
1403 Hampton Cir Goshen, IN 46526
College Green NeighborhoodEstimated Value: $265,000 - $286,000
Highlights
- Ranch Style House
- Eat-In Kitchen
- Patio
- 2 Car Attached Garage
- Woodwork
- Entrance Foyer
About This Home
As of December 2013An end unit with lots of windows & lots of light. Best view on Hampton Circle looking out on a fairway of manicured green grass. Formal dining & a special bay area for your table in the kitchen. A large kitchen with plenty of cupboards, a pantry, desk area, & an adjoining laundry. Master suite is large with a walk-in closet & walk-in shower. A gracious entry and an open stairway to the almost totally finished basement. Mowing and shoveling included in $547.56/qtr. fee.
Property Details
Home Type
- Condominium
Est. Annual Taxes
- $1,308
Year Built
- Built in 1989
Lot Details
- 0.26
HOA Fees
- $183 Monthly HOA Fees
Parking
- 2 Car Attached Garage
Home Design
- Ranch Style House
- Planned Development
- Brick Exterior Construction
- Vinyl Construction Material
Interior Spaces
- Woodwork
- Entrance Foyer
- Finished Basement
- Basement Fills Entire Space Under The House
- Laundry on main level
Kitchen
- Eat-In Kitchen
- Disposal
Bedrooms and Bathrooms
- 2 Bedrooms
- En-Suite Primary Bedroom
- 2 Full Bathrooms
Utilities
- Forced Air Heating and Cooling System
- Heating System Uses Gas
Additional Features
- Patio
- Irrigation
- Suburban Location
Listing and Financial Details
- Assessor Parcel Number 20-11-15-426-021000-015
Ownership History
Purchase Details
Home Financials for this Owner
Home Financials are based on the most recent Mortgage that was taken out on this home.Purchase Details
Similar Homes in Goshen, IN
Home Values in the Area
Average Home Value in this Area
Purchase History
| Date | Buyer | Sale Price | Title Company |
|---|---|---|---|
| Beachy Emma L | -- | Metropolitan Title | |
| Janz Arthur B | -- | Stewart Title Of Elkhart Of |
Mortgage History
| Date | Status | Borrower | Loan Amount |
|---|---|---|---|
| Open | Beachy Emma L | $180,000 | |
| Previous Owner | Janz Arthur B | $35,000 |
Property History
| Date | Event | Price | Change | Sq Ft Price |
|---|---|---|---|---|
| 12/09/2013 12/09/13 | Sold | $124,000 | -3.0% | $43 / Sq Ft |
| 10/28/2013 10/28/13 | Pending | -- | -- | -- |
| 09/30/2013 09/30/13 | For Sale | $127,900 | -- | $44 / Sq Ft |
Tax History Compared to Growth
Tax History
| Year | Tax Paid | Tax Assessment Tax Assessment Total Assessment is a certain percentage of the fair market value that is determined by local assessors to be the total taxable value of land and additions on the property. | Land | Improvement |
|---|---|---|---|---|
| 2024 | $2,985 | $261,600 | $11,800 | $249,800 |
| 2022 | $2,985 | $215,200 | $11,800 | $203,400 |
| 2021 | $2,356 | $196,400 | $11,800 | $184,600 |
| 2020 | $2,269 | $170,000 | $11,800 | $158,200 |
| 2019 | $2,010 | $163,600 | $11,800 | $151,800 |
| 2018 | $1,764 | $151,600 | $11,800 | $139,800 |
| 2017 | $1,603 | $156,600 | $11,800 | $144,800 |
| 2016 | $1,748 | $166,100 | $12,000 | $154,100 |
| 2014 | $1,387 | $135,400 | $12,000 | $123,400 |
| 2013 | $1,278 | $127,800 | $12,000 | $115,800 |
Agents Affiliated with this Home
-
Karen Goheen

Seller's Agent in 2013
Karen Goheen
Model Real Estate LLC
(574) 250-7713
1 in this area
27 Total Sales
Map
Source: Indiana Regional MLS
MLS Number: 681360
APN: 20-11-15-426-021.000-015
- 1415 Hampton Cir
- 1490 Hampton Cir
- 1409 Pembroke Cir
- 1411 - 2 Kentfield Way Unit 2
- 1102 S 15th St
- 1425 4 Pembroke Cir
- 1517 S 11th St
- 1249 Camden Ct
- 1263 Camden Ct
- 1805 Woodgate Dr
- 308 Gorham Rd
- 1415 Canterbury Ct
- 1404 Canterbury Ct
- 1323 S 8th St
- 819 S 8th St
- 1236 Westbrooke Ct
- 904 S 7th St
- 1014 S Main St
- 1012 S Main St
- 1615 Spring Brooke Ct
- 1403 Hampton Cir
- 1405 Hampton Cir
- 1407 Hampton Cir
- 1508 Hampton Cir
- 1404 Hampton Cir
- 1406 Hampton Cir
- 1408 Hampton Cir
- 1506 Hampton Cir
- 1504 Hampton Cir
- 1511 Hampton Cir
- 1307 Winsted Dr
- 1412 Hampton Cir
- 1507 Hampton Cir
- 1502 Hampton Cir
- 1505 Hampton Cir Unit 4
- 1414 Hampton Cir
- 1413 Hampton Cir
- 1311 Winsted Dr
- 1416 Hampton Cir
- 1496 Hampton Cir
