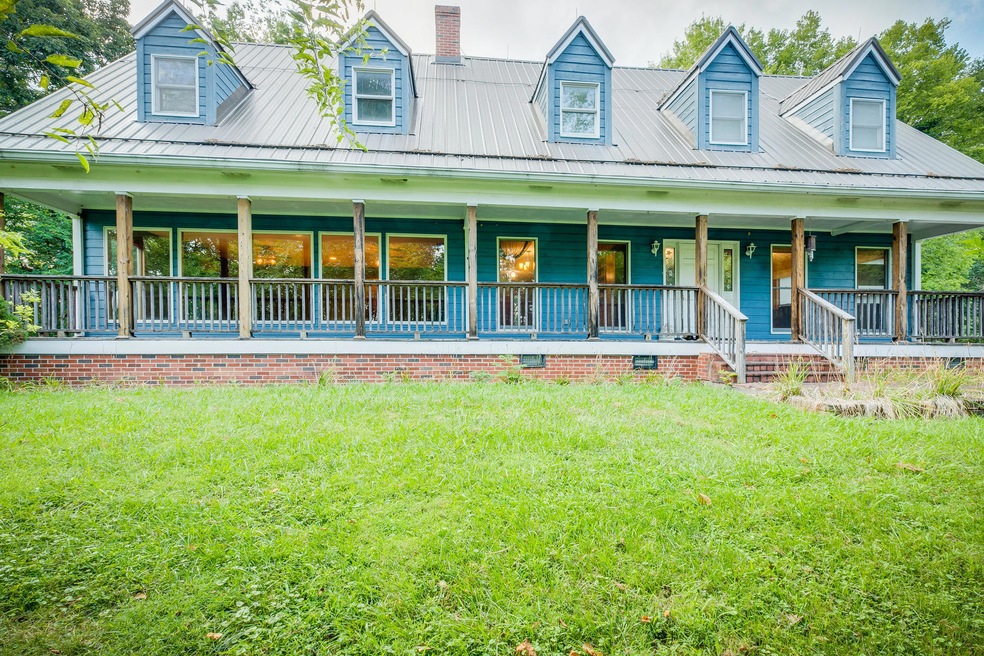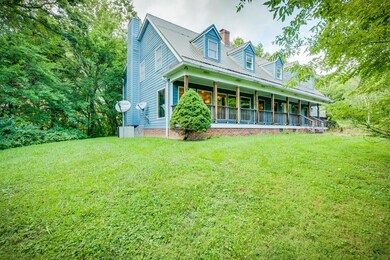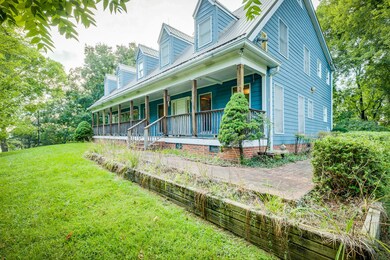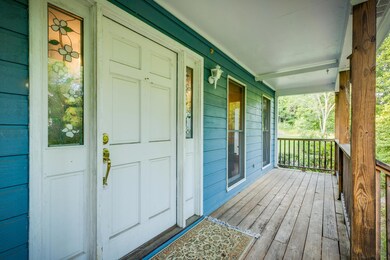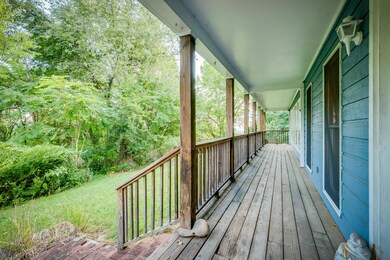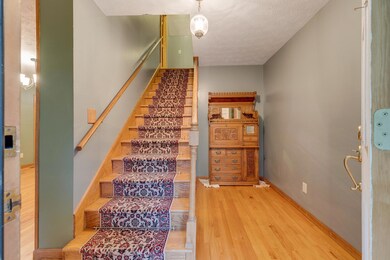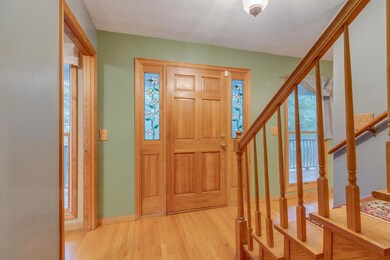
1403 Highway 81 N Jonesborough, TN 37659
Highlights
- 35.35 Acre Lot
- Deck
- Great Room with Fireplace
- Cape Cod Architecture
- Wood Burning Stove
- Recreation Room
About This Home
As of October 2021Charming Cape Cod Farm House sitting at the top of its own wooded 35.35 acres just waiting for you to make it your own. This custom built home offers 4 bedrooms/3 baths with over 4,100 finished sq. ft. The covered front porch is the perfect spot to relax and listen to the sounds of nature as you unwind after a long day. As you enter the front door you will be greeted by the beautiful refinished hardwood floors. Enjoy meal prep in the spacious kitchen with updated appliances and Corian counter tops. There is a wall of windows in the great room perfect for soaking up the natural beauty that surrounds you! The 2nd level boasts a huge master suite with a walk-in closet that is full of built-in shelving. Master bath features double vanity, fiberglass jetted tub, and steam shower. Attached to the master bedroom is an area perfect for an office, nursery or sitting room. There is an additional bedroom and bathroom upstairs along with a huge recreation room (pre-wired for surround sound). The upstairs guest bath includes heated tile floor, granite counter tops and a tiled shower with a Kohler porcelain base. There is an unfinished basement area with an 8X10 built-in fireproof safe. Exterior features include cedar siding, 7 year old metal roof with gutter guards and lightning rods, dual septic tanks, and a well with 2 holding tanks. There is a large patio area just off the back of the home. Walking along the trails of the property you will find lots of blackberries and raspberries, as well as plum and nut trees. The 2 car detached garage has walk-up stairs with additional floored space above. Beauty and privacy yet only a short distance to downtown Jonesborough, Gray and Johnson City. Don't delay and let this one get away. All information is deemed reliable but to be verified by Buyer or Buyer's agent.
Last Agent to Sell the Property
PREMIER HOMES & PROPERTIES License #348578 Listed on: 08/13/2020
Last Buyer's Agent
ASHLEE SHIREY
CENTURY 21 LEGACY - Greeneville License #332181
Home Details
Home Type
- Single Family
Est. Annual Taxes
- $1,732
Year Built
- Built in 1986
Lot Details
- 35.35 Acre Lot
- Wooded Lot
- Property is in good condition
Parking
- 2 Car Detached Garage
Home Design
- Cape Cod Architecture
- Block Foundation
- Metal Roof
- Wood Siding
Interior Spaces
- 4,114 Sq Ft Home
- 2-Story Property
- Built-In Features
- Ceiling Fan
- Wood Burning Stove
- Insulated Windows
- Window Treatments
- Entrance Foyer
- Great Room with Fireplace
- 2 Fireplaces
- Home Office
- Recreation Room
- Unfinished Basement
- Block Basement Construction
Kitchen
- Eat-In Kitchen
- Electric Range
- Microwave
- Dishwasher
- Granite Countertops
Flooring
- Wood
- Carpet
- Ceramic Tile
Bedrooms and Bathrooms
- 4 Bedrooms
- Walk-In Closet
- 3 Full Bathrooms
- Bathtub
- Oversized Bathtub in Primary Bathroom
Laundry
- Laundry Room
- Washer and Electric Dryer Hookup
Attic
- Attic Fan
- Attic Floors
- Walkup Attic
Home Security
- Home Security System
- Fire and Smoke Detector
Outdoor Features
- Deck
- Covered patio or porch
Schools
- Sulphur Springs Elementary And Middle School
- Daniel Boone High School
Utilities
- Cooling Available
- Heat Pump System
- Private Water Source
- Well
- Septic Tank
Community Details
- Safe or Vault
Listing and Financial Details
- Assessor Parcel Number 042 052.03
Ownership History
Purchase Details
Home Financials for this Owner
Home Financials are based on the most recent Mortgage that was taken out on this home.Purchase Details
Home Financials for this Owner
Home Financials are based on the most recent Mortgage that was taken out on this home.Purchase Details
Similar Homes in Jonesborough, TN
Home Values in the Area
Average Home Value in this Area
Purchase History
| Date | Type | Sale Price | Title Company |
|---|---|---|---|
| Warranty Deed | $624,500 | Foundation T&E Series Llc | |
| Warranty Deed | $450,000 | Reliable T&E Llc | |
| Warranty Deed | $99,000 | -- |
Mortgage History
| Date | Status | Loan Amount | Loan Type |
|---|---|---|---|
| Previous Owner | $150,000 | Commercial | |
| Previous Owner | $450,000 | VA | |
| Previous Owner | $73,000 | No Value Available | |
| Previous Owner | $130,000 | No Value Available |
Property History
| Date | Event | Price | Change | Sq Ft Price |
|---|---|---|---|---|
| 10/15/2021 10/15/21 | Sold | $624,500 | -10.1% | $157 / Sq Ft |
| 09/13/2021 09/13/21 | Pending | -- | -- | -- |
| 07/24/2021 07/24/21 | For Sale | $695,000 | +54.4% | $174 / Sq Ft |
| 10/09/2020 10/09/20 | Sold | $450,000 | -12.6% | $109 / Sq Ft |
| 08/17/2020 08/17/20 | Pending | -- | -- | -- |
| 08/13/2020 08/13/20 | For Sale | $515,000 | -- | $125 / Sq Ft |
Tax History Compared to Growth
Tax History
| Year | Tax Paid | Tax Assessment Tax Assessment Total Assessment is a certain percentage of the fair market value that is determined by local assessors to be the total taxable value of land and additions on the property. | Land | Improvement |
|---|---|---|---|---|
| 2021 | $1,732 | $80,575 | $12,000 | $68,575 |
| 2020 | $1,732 | $80,575 | $12,000 | $68,575 |
| 2019 | $1,617 | $80,575 | $12,000 | $68,575 |
| 2018 | $1,617 | $67,950 | $12,000 | $55,950 |
| 2017 | $1,617 | $67,950 | $12,000 | $55,950 |
| 2016 | $1,617 | $67,950 | $12,000 | $55,950 |
| 2015 | $1,345 | $67,950 | $12,000 | $55,950 |
| 2014 | $1,345 | $67,950 | $12,000 | $55,950 |
Agents Affiliated with this Home
-
Ashlee Shirey
A
Seller's Agent in 2021
Ashlee Shirey
Fathom Realty
(423) 358-5383
146 Total Sales
-
Patrick Watkins

Buyer's Agent in 2021
Patrick Watkins
Watkins Home Team
(423) 524-8173
313 Total Sales
-
Keri Masters
K
Seller's Agent in 2020
Keri Masters
PREMIER HOMES & PROPERTIES
(423) 817-1659
20 Total Sales
Map
Source: Tennessee/Virginia Regional MLS
MLS Number: 9911673
APN: 042-052.03
- 250 Jay Armentrout Rd
- 100 Fairview Cir
- Tbd Highway 81 N
- Tbd Cottonwood Dr
- 240 D Ward Rd
- 259 W Ridge Rd
- 376 Wilcox Cir
- 183 Bayless Rd
- 125 Forsyth Ln
- 185 Thelma Hannabas Ln
- 125 Olde Farm Dr
- 1067 Cabot Cove
- 201 Olde Farm Dr
- 1909 Gray Station Sulphur Springs Rd
- Tbd Gray Station Sulphur Springs Rd
- 55 Farmstead Ln
- 148 Hairetown Rd
- 376 Highland Rd
- Tbd Highland Rd
- 749 Pleasant Grove Rd
