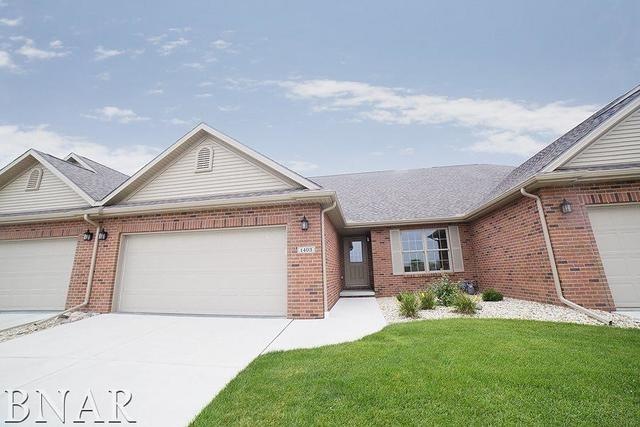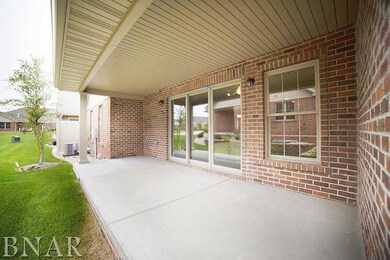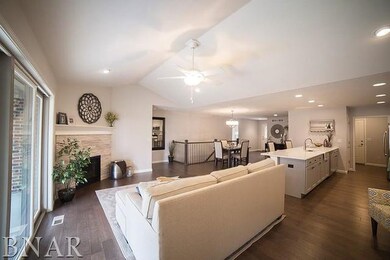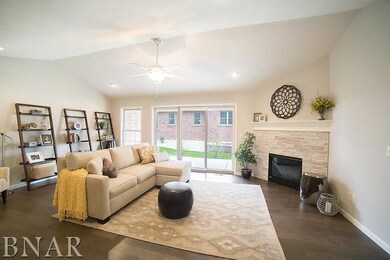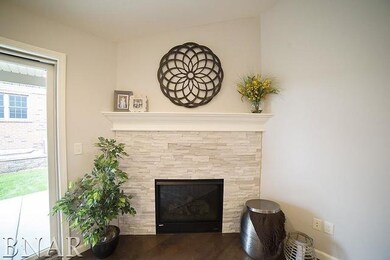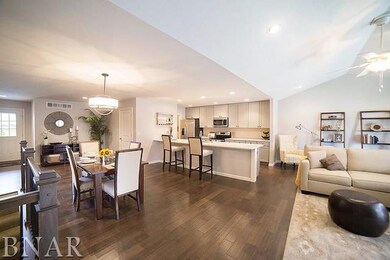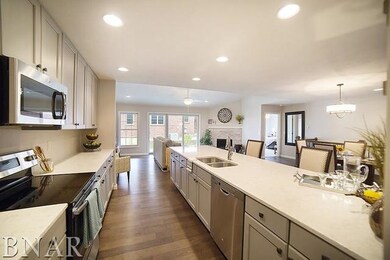
1403 Monterey Pine Dr Normal, IL 61761
Estimated Value: $352,000 - $403,000
Highlights
- Landscaped Professionally
- Vaulted Ceiling
- Porch
- Prairieland Elementary School Rated A-
- Walk-In Pantry
- 4-minute walk to Carden Park
About This Home
As of August 20173 bedrooms, 3 bath: upgrades include hardwood thru kitchen, dining & LR; extra large snack bar with Quartz counter. Upgraded kitchen cabinets, GE Stainless Steel appliances, subway tile backsplash, stacked stone gas fireplace, large Rec Room, bed & bath in basement.
Last Agent to Sell the Property
Ronda Roop
BHHS Central Illinois, REALTORS Listed on: 10/31/2016

Last Buyer's Agent
Brett Stevens
RE/MAX Rising License #475173418

Townhouse Details
Home Type
- Townhome
Est. Annual Taxes
- $8,315
Year Built
- 2016
Lot Details
- Landscaped Professionally
HOA Fees
- $155 per month
Parking
- Attached Garage
- Garage Door Opener
Home Design
- Brick Exterior Construction
- Vinyl Siding
Interior Spaces
- Vaulted Ceiling
- Attached Fireplace Door
- Gas Log Fireplace
- Entrance Foyer
- Family Room Downstairs
Kitchen
- Breakfast Bar
- Walk-In Pantry
- Oven or Range
- Microwave
- Dishwasher
Bedrooms and Bathrooms
- Walk-In Closet
- Primary Bathroom is a Full Bathroom
- Bathroom on Main Level
Partially Finished Basement
- Basement Fills Entire Space Under The House
- Finished Basement Bathroom
- Rough-In Basement Bathroom
- Basement Window Egress
Outdoor Features
- Patio
- Porch
Utilities
- Forced Air Heating and Cooling System
- Heating System Uses Gas
Ownership History
Purchase Details
Home Financials for this Owner
Home Financials are based on the most recent Mortgage that was taken out on this home.Similar Homes in Normal, IL
Home Values in the Area
Average Home Value in this Area
Purchase History
| Date | Buyer | Sale Price | Title Company |
|---|---|---|---|
| Dobbins Gail D | $295,000 | Mclean County Title |
Mortgage History
| Date | Status | Borrower | Loan Amount |
|---|---|---|---|
| Open | Dobbins Gail | $189,000 | |
| Closed | Dobbins Gail D | $195,000 |
Property History
| Date | Event | Price | Change | Sq Ft Price |
|---|---|---|---|---|
| 08/01/2017 08/01/17 | Sold | $295,000 | 0.0% | $186 / Sq Ft |
| 07/12/2017 07/12/17 | Pending | -- | -- | -- |
| 10/31/2016 10/31/16 | For Sale | $295,000 | -- | $186 / Sq Ft |
Tax History Compared to Growth
Tax History
| Year | Tax Paid | Tax Assessment Tax Assessment Total Assessment is a certain percentage of the fair market value that is determined by local assessors to be the total taxable value of land and additions on the property. | Land | Improvement |
|---|---|---|---|---|
| 2024 | $8,315 | $128,028 | $13,670 | $114,358 |
| 2022 | $8,315 | $103,567 | $11,058 | $92,509 |
| 2021 | $7,740 | $97,714 | $10,433 | $87,281 |
| 2020 | $7,777 | $96,699 | $10,325 | $86,374 |
| 2019 | $7,555 | $96,180 | $10,270 | $85,910 |
| 2018 | $7,552 | $95,161 | $10,161 | $85,000 |
| 2017 | $8,005 | $95,161 | $10,161 | $85,000 |
| 2016 | $870 | $56,911 | $10,161 | $46,750 |
| 2015 | $846 | $9,923 | $9,923 | $0 |
| 2014 | $836 | $9,923 | $9,923 | $0 |
| 2013 | -- | $9,923 | $9,923 | $0 |
Agents Affiliated with this Home
-
R
Seller's Agent in 2017
Ronda Roop
BHHS Central Illinois, REALTORS
(309) 663-7653
-

Buyer's Agent in 2017
Brett Stevens
RE/MAX
(309) 838-2106
Map
Source: Midwest Real Estate Data (MRED)
MLS Number: MRD10244046
APN: 14-15-480-012
- 1603 Duncannon Dr
- 1766 Hicksii Rd
- 1610 Belclare Rd
- 1719 Arborvitae Ct
- 1601 Duncannon Dr
- 1515 Belclare Rd
- 1101 Sterling Glen Cc Ct
- 1710 Fraser Dr
- 1006 Sterling Glen Cc Ct
- 1704 Sunrise Point
- 1017 Sawgrass Dr
- 520 Wild Turkey Ln
- 600 Carriage Hills Rd Unit A
- 511 Bobwhite Way
- 901 Vanderbilt Dr
- 416 Bobwhite Way
- 1721 Partridge Point
- 1505 Torrey Pines Rd
- 410 Wildberry Dr
- 1811 Partridge Point
- 1403 Monterey Pine Dr
- 1405 Monterey Pine Dr
- 1774 Conifer Ct
- 1411 Monterey Pine Dr
- 1347 Monterey Pine Dr
- 1772 Conifer Ct
- 1413 Monterey Pine Dr
- 1775 Lacebark Way Unit (LOT 23)
- 1775 Lacebark Way
- 1345 Monterey Pine Dr
- 1773 Lacebark Way
- 1326 Monterey Pine Dr
- 1410 Monterey Pine Dr
- 1754 Conifer Ct
- 1771 Lacebark Way
- 1774 Lockspur Way
- 1772 Lockspur Way
- 1344 Monterey Pine Dr
- 1770 Lockspur Way
- 1764 Lockspur Way
