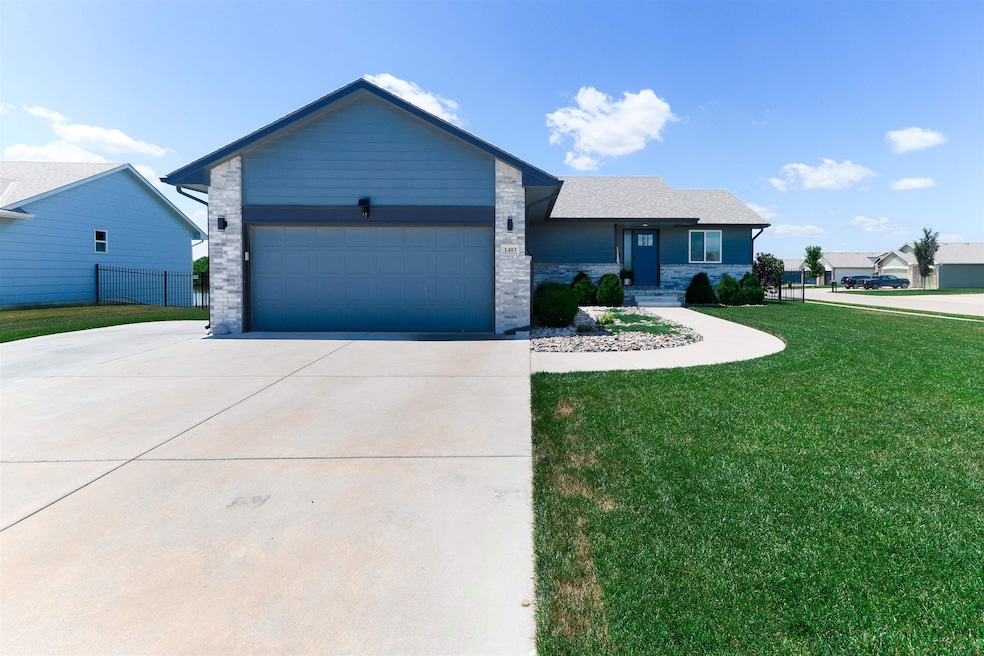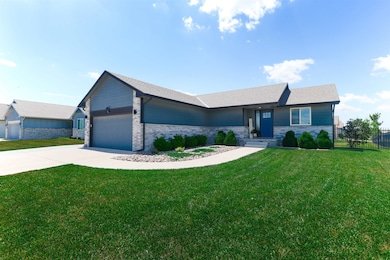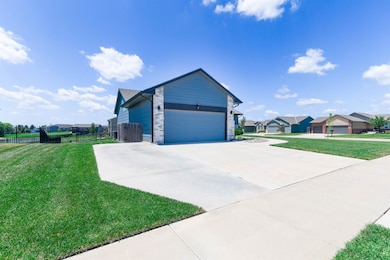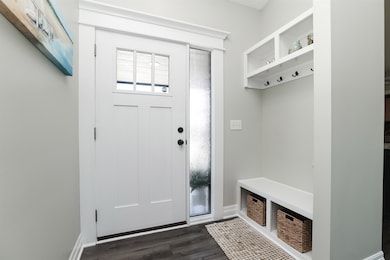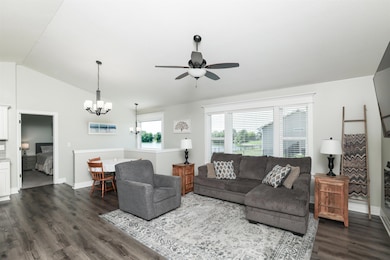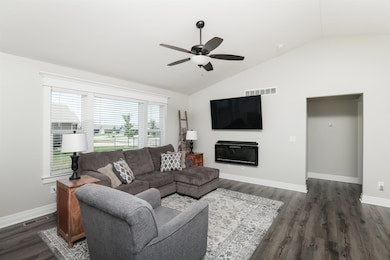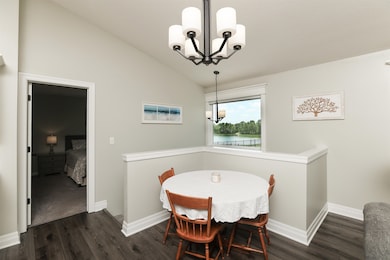1403 N Chinaberry St Andover, KS 67002
Estimated payment $2,079/month
Highlights
- Community Lake
- Pond
- L-Shaped Dining Room
- Andover Middle School Rated A
- Corner Lot
- Cooling Available
About This Home
Welcome to this stunning 4-bedroom, 3-bathroom home perfectly positioned within the Andover School District. Only 6 years old and exceptionally well cared for, this home offers the perfect blend of comfort, style and location. Enjoy breathtaking lake views through the many windows that flood the open-concept living space with natural light. The home features a beautiful patio, ideal for entertaining or simply relaxing while taking in the peaceful water views. The fully finished basement adds extra living space, offering flexibility for a rec room, guest suite or home office. With its thoughtful layout and modern finishes, this home truly has it all-inside and out. Don't miss your chance to own this lakeview gem!
Listing Agent
Berkshire Hathaway PenFed Realty Brokerage Phone: 316-393-5252 License #00250531 Listed on: 07/10/2025
Co-Listing Agent
Berkshire Hathaway PenFed Realty Brokerage Phone: 316-393-5252 License #00224693
Home Details
Home Type
- Single Family
Est. Annual Taxes
- $4,980
Year Built
- Built in 2019
Lot Details
- 0.27 Acre Lot
- Wrought Iron Fence
- Corner Lot
- Sprinkler System
HOA Fees
- $25 Monthly HOA Fees
Parking
- 2 Car Garage
Home Design
- Composition Roof
Interior Spaces
- 1-Story Property
- Living Room
- L-Shaped Dining Room
- Walk-Out Basement
- Laundry on main level
Kitchen
- Microwave
- Dishwasher
Flooring
- Carpet
- Luxury Vinyl Tile
Bedrooms and Bathrooms
- 4 Bedrooms
- 3 Full Bathrooms
Outdoor Features
- Pond
- Patio
Schools
- Meadowlark Elementary School
- Andover Central High School
Utilities
- Cooling Available
- Heating Available
Listing and Financial Details
- Assessor Parcel Number 302-09-0-30-08-028-00-0
Community Details
Overview
- Association fees include gen. upkeep for common ar
- $240 HOA Transfer Fee
- Prairie Creek Subdivision
- Community Lake
Recreation
- Community Playground
Map
Home Values in the Area
Average Home Value in this Area
Tax History
| Year | Tax Paid | Tax Assessment Tax Assessment Total Assessment is a certain percentage of the fair market value that is determined by local assessors to be the total taxable value of land and additions on the property. | Land | Improvement |
|---|---|---|---|---|
| 2025 | $330 | $35,087 | $2,428 | $32,659 |
| 2024 | $330 | $33,496 | $2,313 | $31,183 |
| 2023 | $330 | $31,119 | $2,313 | $28,806 |
| 2022 | $330 | $25,254 | $2,313 | $22,941 |
| 2021 | $330 | $23,023 | $2,313 | $20,710 |
| 2020 | $330 | $22,193 | $2,027 | $20,166 |
| 2019 | $330 | $1,996 | $1,996 | $0 |
| 2018 | -- | $1,996 | $1,996 | $0 |
Property History
| Date | Event | Price | List to Sale | Price per Sq Ft | Prior Sale |
|---|---|---|---|---|---|
| 09/17/2025 09/17/25 | Pending | -- | -- | -- | |
| 07/25/2025 07/25/25 | Price Changed | $310,000 | -1.6% | $146 / Sq Ft | |
| 07/10/2025 07/10/25 | For Sale | $314,900 | +64.9% | $149 / Sq Ft | |
| 12/04/2019 12/04/19 | Sold | -- | -- | -- | View Prior Sale |
| 04/09/2019 04/09/19 | Pending | -- | -- | -- | |
| 04/09/2019 04/09/19 | For Sale | $190,950 | -- | $101 / Sq Ft |
Purchase History
| Date | Type | Sale Price | Title Company |
|---|---|---|---|
| Warranty Deed | -- | Kansas Secured Title | |
| Warranty Deed | -- | Kansas Secured Title | |
| Warranty Deed | -- | Kansas Secured Title | |
| Warranty Deed | -- | Security 1St Title Llc |
Mortgage History
| Date | Status | Loan Amount | Loan Type |
|---|---|---|---|
| Open | $234,000 | New Conventional | |
| Closed | $234,000 | New Conventional | |
| Previous Owner | $194,390 | VA |
Source: South Central Kansas MLS
MLS Number: 658307
APN: 302-09-0-30-08-028-00-0
- 2018 E Clover Ct
- 2025 E Clover Ct
- 1542 N Quince Ct
- 1548 N Quince Ct
- 1535 N Quince Ct
- 1541 N Quince Ct
- 1603 N Wildflower Ct
- 1632 N Magnolia Ct
- 1631 N Magnolia Ct
- 1637 N Magnolia Ct
- 7067 SW Meadowlark Rd
- 821 N Fairoaks Ct
- 705 N Deerfield Ct
- 904 E Waterview Dr
- 918 E Lakecrest Dr
- 524 E Crescent Lakes Dr
- 620 N Somerset Ct
- 1013 E Rosemont Ct
- 2800 N Andover Rd
- 1009 E Rosemont Ct
