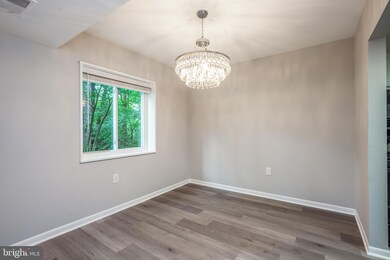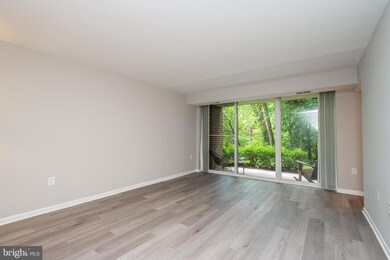
1403 Northgate Square Unit 1B Reston, VA 20190
Lake Anne NeighborhoodHighlights
- Colonial Architecture
- Traditional Floor Plan
- Backs to Trees or Woods
- Langston Hughes Middle School Rated A-
- Engineered Wood Flooring
- 3-minute walk to Lake Anne Recreation Area
About This Home
As of July 2024Welcome to Northgate Condominiums, where comfort and convenience meet. This beautifully maintained ground-level home has been recently updated in 2024 with fresh paint & new flooring. Kitchen features updated appliances, replacement cabinets & granite countertops. The bathrooms feature tile flooring, replacement vanities & countertops, and tub enclosures. Double-paned vinyl windows and slider. Enjoy a serene view of the surrounding trees from your unit.
With a monthly condo fee that includes all utilities—water, gas, heating, air conditioning, electricity, sewer, and trash—you only need to worry about internet and cable, making living here hassle-free.
As a resident, you’ll have access to Reston Association amenities, including parks, swimming pools, and various outdoor recreational opportunities.
Conveniently located just half a mile from the Lake Anne Shopping District, 1.5 miles from the Wiehle-Reston Metro station, and 2 miles from Reston Town Center, this condo offers the perfect blend of tranquility and urban convenience. Easy access to Dulles Toll Road, Route 28, Route 7 & Fairfax County Parkway. The ground-level unit provides direct walkout access to the common area for added ease.
Northgate Condominiums offer a modern, convenient lifestyle in a prime location. Don’t miss the chance to make this beautifully updated home yours!
Offers are submitted to the sellers as they are received. SELLER RESERVES THE RIGHT TO ACCEPT ANY OFFER AT ANY TIME.
Property Details
Home Type
- Condominium
Est. Annual Taxes
- $2,627
Year Built
- Built in 1971
Lot Details
- Two or More Common Walls
- Northwest Facing Home
- Landscaped
- Backs to Trees or Woods
- Property is in very good condition
HOA Fees
Home Design
- Colonial Architecture
- Brick Exterior Construction
Interior Spaces
- 956 Sq Ft Home
- Property has 1 Level
- Traditional Floor Plan
- Double Pane Windows
- Vinyl Clad Windows
- Window Treatments
- Living Room
- Formal Dining Room
- Engineered Wood Flooring
- Garden Views
Kitchen
- Gas Oven or Range
- Microwave
- Dishwasher
- Disposal
Bedrooms and Bathrooms
- 2 Main Level Bedrooms
- En-Suite Primary Bedroom
- Walk-In Closet
- 2 Full Bathrooms
Laundry
- Laundry on main level
- Dryer
- Washer
Parking
- 2 Open Parking Spaces
- 2 Parking Spaces
- Paved Parking
- Parking Lot
- Off-Street Parking
- Unassigned Parking
Schools
- South Lakes High School
Utilities
- Forced Air Heating and Cooling System
- Vented Exhaust Fan
- 110 Volts
- Natural Gas Water Heater
- Cable TV Available
Additional Features
- Patio
- Suburban Location
Listing and Financial Details
- Assessor Parcel Number 17-2-35-3-1B
Community Details
Overview
- Association fees include air conditioning, common area maintenance, electricity, exterior building maintenance, gas, heat, management, insurance, pool(s), reserve funds, snow removal, trash, water, fiber optics at dwelling, lawn care front, lawn care rear, lawn maintenance, pest control, sewer
- 8 Units
- Building Winterized
- Reston Association
- Low-Rise Condominium
- Northgate Condominium Condos
- Northgate Subdivision, 2Br 2Ba Floorplan
- Northgate Community
- Property Manager
Recreation
- Tennis Courts
- Community Playground
- Community Pool
- Jogging Path
- Bike Trail
Pet Policy
- No Pets Allowed
Map
Similar Homes in Reston, VA
Home Values in the Area
Average Home Value in this Area
Property History
| Date | Event | Price | Change | Sq Ft Price |
|---|---|---|---|---|
| 07/12/2024 07/12/24 | Sold | $315,000 | +2.3% | $329 / Sq Ft |
| 06/12/2024 06/12/24 | Pending | -- | -- | -- |
| 06/07/2024 06/07/24 | For Sale | $308,000 | +66.5% | $322 / Sq Ft |
| 09/20/2016 09/20/16 | Sold | $185,000 | -2.6% | $194 / Sq Ft |
| 08/29/2016 08/29/16 | Pending | -- | -- | -- |
| 08/01/2016 08/01/16 | For Sale | $190,000 | +2.7% | $199 / Sq Ft |
| 07/30/2016 07/30/16 | Off Market | $185,000 | -- | -- |
| 07/30/2016 07/30/16 | For Sale | $190,000 | 0.0% | $199 / Sq Ft |
| 06/09/2016 06/09/16 | Pending | -- | -- | -- |
| 05/28/2016 05/28/16 | Price Changed | $190,000 | -5.0% | $199 / Sq Ft |
| 05/16/2016 05/16/16 | Price Changed | $199,900 | -4.8% | $209 / Sq Ft |
| 04/06/2016 04/06/16 | For Sale | $210,000 | -- | $220 / Sq Ft |
Source: Bright MLS
MLS Number: VAFX2180376
- 1521 Northgate Square Unit 21-C
- 1415 Northgate Square Unit 15/21B
- 1531 Northgate Square Unit 12B
- 1432 Northgate Square Unit 32/11A
- 1556 Northgate Square Unit 12B
- 1540 Northgate Square Unit 1540-12C
- 1578 Moorings Dr Unit 4B/12B
- 1602 Chimney House Rd Unit 1602
- 11400 Washington Plaza W Unit 802
- 11400 Washington Plaza W Unit 803
- 1605 Fellowship Square
- 1609 Fellowship Square
- 1611 Fellowship Square
- 1613 Fellowship Square
- 11063 Saffold Way
- 11204 Longwood Grove Dr
- 11524 Maple Ridge Rd
- 1460 Waterfront Rd
- 11219 S Shore Rd
- 11495 Waterview Cluster






