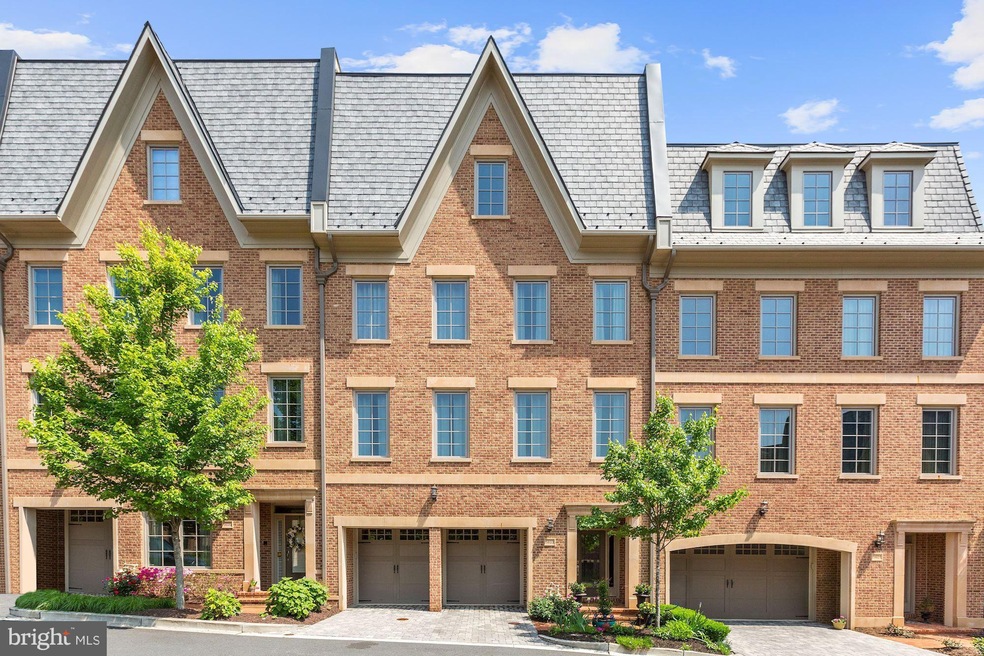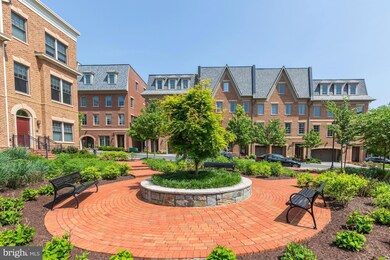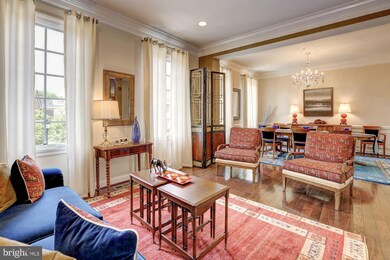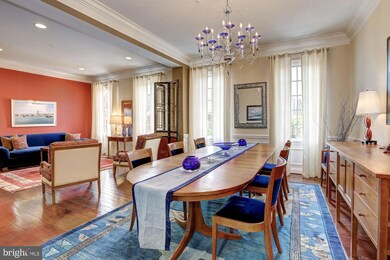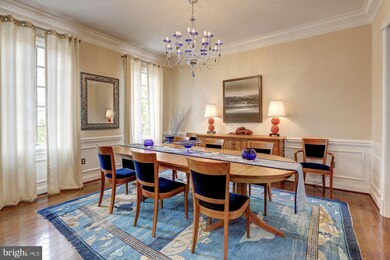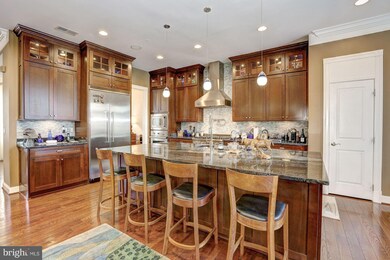
1403 Ridgeview Way NW Washington, DC 20007
Palisades NeighborhoodEstimated Value: $1,493,000 - $2,471,000
Highlights
- Eat-In Gourmet Kitchen
- Federal Architecture
- Wood Flooring
- Key Elementary School Rated A
- Traditional Floor Plan
- Upgraded Countertops
About This Home
As of December 2019Located where The Palisades meets Foxhall with a stunning PANORAMIC ROOFTOP VIEW! Luxurious 3BR/3FB/2HB four-level Townhouse with ELEVATOR and 2-car garage with driveway. IMPECCABLE FINISHES & UPGRADES, Gourmet Kitchen, and large living spaces. COMFORTABLE and CONVENIENT living with Georgetown minutes away. Approximately 3,700 SF with marvelous outdoor spaces - roof deck, patio, balcony. 3 gas fireplaces and a top level flex space ideal for a 3rd Bedroom or Loft.
Townhouse Details
Home Type
- Townhome
Est. Annual Taxes
- $15,141
Year Built
- Built in 2012
Lot Details
- 2,043 Sq Ft Lot
- Property is in very good condition
HOA Fees
- $315 Monthly HOA Fees
Parking
- 2 Car Attached Garage
- 2 Open Parking Spaces
- Front Facing Garage
- Garage Door Opener
- Off-Street Parking
- Secure Parking
Home Design
- Federal Architecture
- Brick Exterior Construction
Interior Spaces
- 3,700 Sq Ft Home
- Property has 3 Levels
- 1 Elevator
- Traditional Floor Plan
- Wet Bar
- Chair Railings
- Crown Molding
- Ceiling height of 9 feet or more
- Fireplace With Glass Doors
- Entrance Foyer
- Family Room Off Kitchen
- Living Room
- Dining Room
- Game Room
- Wood Flooring
Kitchen
- Eat-In Gourmet Kitchen
- Breakfast Room
- Built-In Oven
- Cooktop with Range Hood
- Microwave
- Ice Maker
- Dishwasher
- Kitchen Island
- Upgraded Countertops
- Disposal
Bedrooms and Bathrooms
- 3 Bedrooms
- En-Suite Primary Bedroom
- En-Suite Bathroom
Laundry
- Dryer
- Washer
Home Security
- Home Security System
- Intercom
Outdoor Features
- Balcony
- Patio
Schools
- Key Elementary School
- Hardy Middle School
- Jackson-Reed High School
Utilities
- Forced Air Heating and Cooling System
- Natural Gas Water Heater
Additional Features
- Accessible Elevator Installed
- ENERGY STAR Qualified Equipment for Heating
Listing and Financial Details
- Assessor Parcel Number 1356//0947
Community Details
Overview
- Association fees include common area maintenance, management, trash, lawn maintenance, snow removal
- Foxhall Subdivision
- Property Manager
Amenities
- Common Area
Pet Policy
- Dogs and Cats Allowed
Ownership History
Purchase Details
Home Financials for this Owner
Home Financials are based on the most recent Mortgage that was taken out on this home.Purchase Details
Home Financials for this Owner
Home Financials are based on the most recent Mortgage that was taken out on this home.Similar Homes in Washington, DC
Home Values in the Area
Average Home Value in this Area
Purchase History
| Date | Buyer | Sale Price | Title Company |
|---|---|---|---|
| Kizer Kenneth W | $1,775,000 | None Available | |
| Foster Lurana W | $1,697,125 | -- |
Mortgage History
| Date | Status | Borrower | Loan Amount |
|---|---|---|---|
| Open | Kizer Kenneth W | $1,242,500 | |
| Previous Owner | Foster Lurana W | $722,500 | |
| Previous Owner | Foster Lurana W | $300,000 |
Property History
| Date | Event | Price | Change | Sq Ft Price |
|---|---|---|---|---|
| 12/21/2019 12/21/19 | Sold | $1,775,000 | 0.0% | $480 / Sq Ft |
| 12/21/2019 12/21/19 | Pending | -- | -- | -- |
| 12/21/2019 12/21/19 | For Sale | $1,775,000 | +4.6% | $480 / Sq Ft |
| 11/13/2012 11/13/12 | Sold | $1,697,125 | 0.0% | $447 / Sq Ft |
| 09/25/2012 09/25/12 | Price Changed | $1,697,125 | +3.7% | $447 / Sq Ft |
| 08/11/2012 08/11/12 | Pending | -- | -- | -- |
| 08/11/2012 08/11/12 | Price Changed | $1,635,910 | +1.9% | $431 / Sq Ft |
| 05/01/2012 05/01/12 | Price Changed | $1,605,905 | +0.6% | $423 / Sq Ft |
| 02/01/2012 02/01/12 | Price Changed | $1,596,410 | +0.4% | $421 / Sq Ft |
| 01/14/2012 01/14/12 | For Sale | $1,589,990 | -- | $419 / Sq Ft |
Tax History Compared to Growth
Tax History
| Year | Tax Paid | Tax Assessment Tax Assessment Total Assessment is a certain percentage of the fair market value that is determined by local assessors to be the total taxable value of land and additions on the property. | Land | Improvement |
|---|---|---|---|---|
| 2024 | $16,024 | $1,900,310 | $483,780 | $1,416,530 |
| 2023 | $15,522 | $1,840,860 | $464,680 | $1,376,180 |
| 2022 | $15,090 | $1,789,070 | $441,780 | $1,347,290 |
| 2021 | $15,982 | $1,893,530 | $439,590 | $1,453,940 |
| 2020 | $15,669 | $1,843,390 | $423,700 | $1,419,690 |
| 2019 | $15,141 | $1,781,320 | $417,710 | $1,363,610 |
| 2018 | $14,535 | $1,709,950 | $0 | $0 |
| 2017 | $14,385 | $1,692,310 | $0 | $0 |
| 2016 | $14,049 | $1,652,850 | $0 | $0 |
| 2015 | $13,941 | $1,640,130 | $0 | $0 |
| 2014 | $13,616 | $1,601,940 | $0 | $0 |
Agents Affiliated with this Home
-
Matt Cheney

Seller's Agent in 2019
Matt Cheney
Compass
(202) 465-0707
3 in this area
53 Total Sales
-
Barak Sky

Buyer's Agent in 2019
Barak Sky
Long & Foster
(301) 742-5759
4 in this area
818 Total Sales
-
Brett Shankle

Buyer's Agent in 2012
Brett Shankle
Samson Properties
(703) 819-4352
30 Total Sales
Map
Source: Bright MLS
MLS Number: DCDC452516
APN: 1356-0947
- 4491 Macarthur Blvd NW Unit 303
- 4445 Volta Place NW
- 4441 Volta Place NW
- 4423 Volta Place NW
- 4509 Clark Place NW
- 4545 Macarthur Blvd NW Unit G2
- 4521 Clark Place NW
- 4640 Q St NW
- 1610 Foxhall Rd NW
- 4555 Macarthur Blvd NW Unit G5
- 4565 Indian Rock Terrace NW
- 4477 Salem Ln NW
- 4489 Salem Ln NW
- 1843 47th Place NW
- 2129 N Troy St
- 2127 N Troy St
- 1935 Foxview Cir NW
- 2107 N Taft St Unit 11
- 2221 N Oak Ct
- 2101 N Taft St Unit 123
- 1403 Ridgeview Way NW
- 1401 Ridgeview Way
- 1405 Ridgeview Way NW
- 1401 Ridgeview Way NW
- 1407 Ridgeview Way NW
- 1409 Ridgeview Way NW
- 4529 Westhall Dr NW
- 4450 Macarthur Blvd NW Unit 12B
- 4450 Macarthur Blvd NW Unit 12A
- 4450 Macarthur Blvd NW Unit 11B
- 4450 Macarthur Blvd NW Unit 11A
- 4450 Macarthur Blvd NW Unit 10B
- 4450 Macarthur Blvd NW Unit 10A
- 4450 Macarthur Blvd NW Unit 9B
- 4450 Macarthur Blvd NW Unit 9A
- 4450 Macarthur Blvd NW Unit 8B
- 4450 Macarthur Blvd NW Unit 8A
- 4450 Macarthur Blvd NW Unit 7B
- 4450 Macarthur Blvd NW Unit 7A
- 4436 Macarthur Blvd NW Unit 6B
