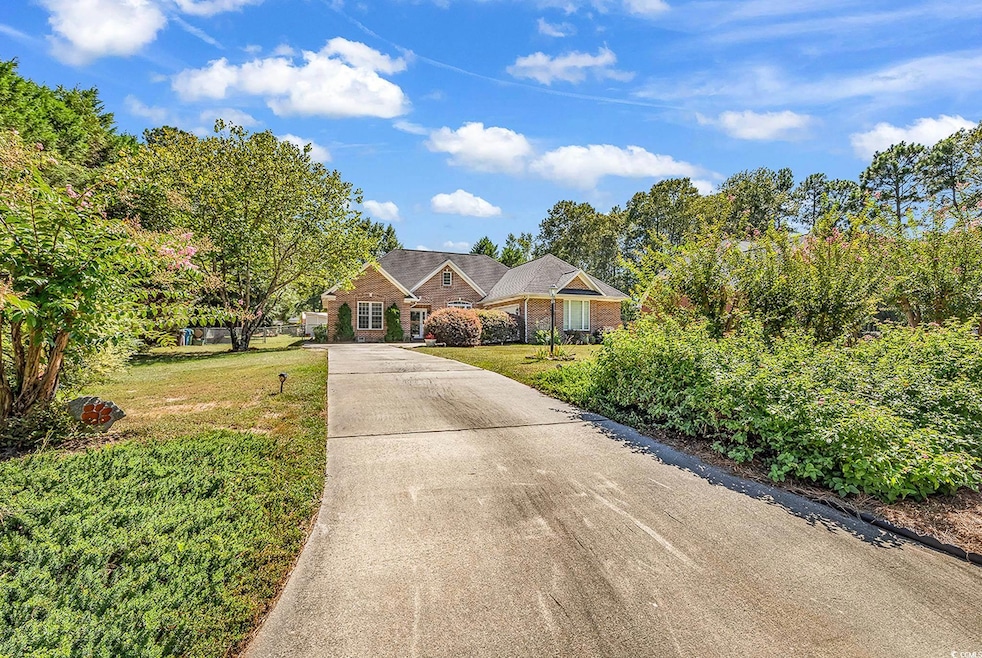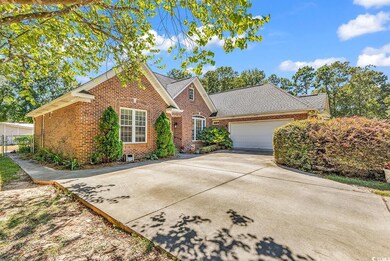
1403 Seneca Trail Hartsville, SC 29550
Highlights
- Vaulted Ceiling
- Main Floor Primary Bedroom
- Four Sided Brick Exterior Elevation
- Traditional Architecture
- Patio
- Central Heating and Cooling System
About This Home
As of October 2024Step into the warmth and charm of this delightful single-family brick home, nestled in the heart of Kalmia Place, one of Hartsville's most welcoming neighborhoods. This inviting 3-bedroom, 2.5-bathroom home is the perfect place to create lasting memories with your loved ones. As you enter, the tall cathedral ceilings in the family room greet you with an open and airy feel, while the beautiful laminate and tile flooring add a touch of elegance to every step you take. Imagine cozy evenings by the gas log fireplace, where laughter and stories fill the air. The heart of the home, the kitchen, seamlessly connects to the living spaces, making it ideal for both everyday living and special gatherings. Step outside to your private patio, where the fenced-in yard offers a safe haven for kids and pets to play, or simply relax and enjoy the tranquility of your surroundings. Your master suite is a true retreat, with a luxurious bath featuring a separate shower and soaking tub—perfect for those moments when you need to unwind. The spacious laundry/mudroom adds convenience to your daily routine, while the tankless hot water heater ensures comfort without compromise. Designed with accessibility in mind, this home features ADA-compliant doorways, ensuring that every space is easily accessible for all. With a general gas line already in place, a 2-car garage, and the freedom of no HOA, this home is ready to embrace your personal touches. Located just minutes from Carolina Pines Regional Medical Center, you'll love the blend of convenience and community that comes with living in Hartsville. This home isn’t just a place to live—it’s a place to love. Come and experience the warmth, comfort, and inclusivity that could be yours. Take a virtual tour today!: https://my.matterport.com/show/?m=m7TfHmvANrA
Last Agent to Sell the Property
Keller Williams Innovate South License #121158 Listed on: 08/26/2024

Last Buyer's Agent
AGENT .NON-MLS
ICE Mortgage Technology INC
Home Details
Home Type
- Single Family
Est. Annual Taxes
- $1,599
Year Built
- Built in 2010
Lot Details
- 0.46 Acre Lot
- Fenced
- Rectangular Lot
- Property is zoned Res.
Parking
- 2 Car Attached Garage
Home Design
- Traditional Architecture
- Slab Foundation
- Four Sided Brick Exterior Elevation
- Tile
Interior Spaces
- 1,896 Sq Ft Home
- Vaulted Ceiling
- Ceiling Fan
- Living Room with Fireplace
- Combination Dining and Living Room
- Laminate Flooring
- Washer and Dryer Hookup
Kitchen
- Range
- Microwave
- Dishwasher
Bedrooms and Bathrooms
- 3 Bedrooms
- Primary Bedroom on Main
- Shower Only
Outdoor Features
- Patio
Schools
- Outside Of Horry & Georgetown Counties Elementary And Middle School
- Outside Of Horry & Georgetown Counties High School
Utilities
- Central Heating and Cooling System
- Gas Water Heater
- Cable TV Available
Community Details
- The community has rules related to fencing
Ownership History
Purchase Details
Home Financials for this Owner
Home Financials are based on the most recent Mortgage that was taken out on this home.Purchase Details
Home Financials for this Owner
Home Financials are based on the most recent Mortgage that was taken out on this home.Similar Homes in Hartsville, SC
Home Values in the Area
Average Home Value in this Area
Purchase History
| Date | Type | Sale Price | Title Company |
|---|---|---|---|
| Warranty Deed | $310,000 | None Listed On Document | |
| Warranty Deed | $195,000 | None Available |
Mortgage History
| Date | Status | Loan Amount | Loan Type |
|---|---|---|---|
| Open | $248,000 | New Conventional | |
| Previous Owner | $181,000 | New Conventional |
Property History
| Date | Event | Price | Change | Sq Ft Price |
|---|---|---|---|---|
| 10/02/2024 10/02/24 | Sold | $310,000 | -6.1% | $164 / Sq Ft |
| 08/26/2024 08/26/24 | For Sale | $330,000 | +69.2% | $174 / Sq Ft |
| 04/15/2019 04/15/19 | Sold | $195,000 | 0.0% | $107 / Sq Ft |
| 03/04/2019 03/04/19 | For Sale | $195,000 | -- | $107 / Sq Ft |
Tax History Compared to Growth
Tax History
| Year | Tax Paid | Tax Assessment Tax Assessment Total Assessment is a certain percentage of the fair market value that is determined by local assessors to be the total taxable value of land and additions on the property. | Land | Improvement |
|---|---|---|---|---|
| 2024 | $1,599 | $12,400 | $1,280 | $11,120 |
| 2023 | $2,053 | $8,210 | $1,280 | $6,930 |
| 2022 | $2,053 | $8,210 | $1,280 | $6,930 |
| 2021 | $2,053 | $8,210 | $1,280 | $6,930 |
| 2020 | $4,942 | $8,210 | $1,280 | $6,930 |
| 2019 | $1,662 | $8,210 | $1,280 | $6,930 |
| 2018 | $1,135 | $7,700 | $1,280 | $6,420 |
| 2017 | $1,052 | $7,700 | $1,280 | $6,420 |
| 2016 | $990 | $7,360 | $940 | $6,420 |
| 2014 | $1,091 | $7,360 | $940 | $6,420 |
| 2013 | $173 | $6,400 | $400 | $6,000 |
Agents Affiliated with this Home
-
Ajay Patel

Seller's Agent in 2024
Ajay Patel
Keller Williams Innovate South
(843) 260-5928
35 Total Sales
-
A
Buyer's Agent in 2024
AGENT .NON-MLS
ICE Mortgage Technology INC
-
M
Seller's Agent in 2019
Megan Grant
C/B Deborah Gandy
Map
Source: Coastal Carolinas Association of REALTORS®
MLS Number: 2419829
APN: 036-06-03-071
- 1403 Ballentine Ave
- 1403 Georgian Dr
- 0 Medical Park Dr Unit 20243865
- 1303 Greenbriar Rd
- 1699 W Bobo Newsom Hwy
- 0 W Bobo Newsom Hwy
- 509 Haven Dr
- 0 W Bobo Newsome Hwy
- 1026 Edgewood Dr
- 1029 Edgewood Dr
- 1020 Bentwood Rd
- 900 14th St
- TBD Washington and 14th St
- 916 Power St
- 909 W Washington St
- 929 W Carolina Ave
- 1100 W Carolina Ave
- 515 Green St
- 311 Green St
- Lot 32 & 34 Willis Dr






