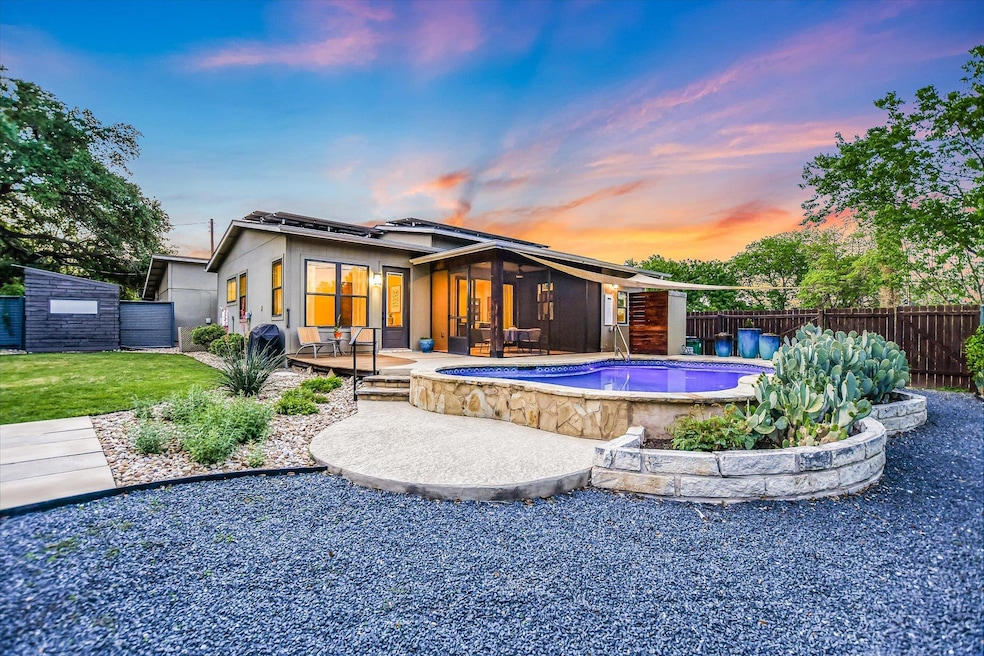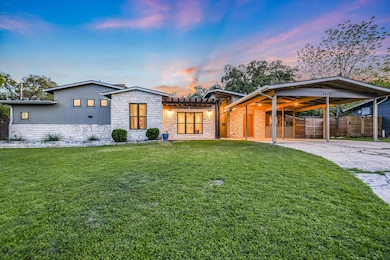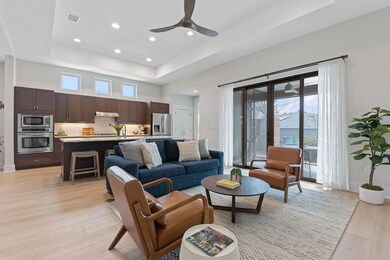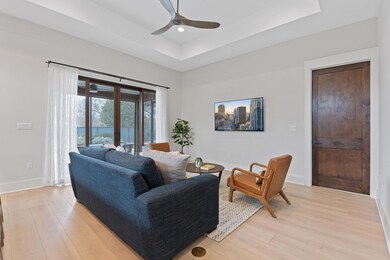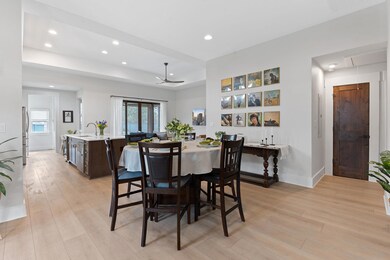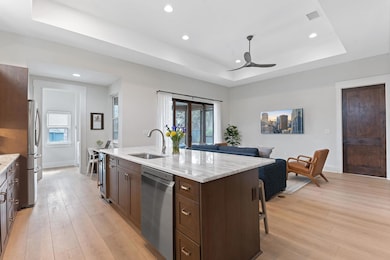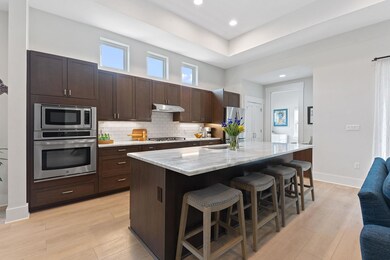
1403 Valleyridge Dr Unit A & B Austin, TX 78704
South Lamar NeighborhoodEstimated payment $7,474/month
Highlights
- In Ground Pool
- Two Primary Bedrooms
- 0.35 Acre Lot
- Zilker Elementary School Rated A-
- View of Trees or Woods
- Two Primary Bathrooms
About This Home
Private Oasis in SOLA on .34 acres. Looking for a home with an ADU or casita? This unique duplex could be the answer. Move into side B - enjoying 1,711 SF on one level: 3 bedrooms, 2 baths, salt water pool. Side A is perfect for guests, family, or income (900 SF 2 bedroom/1 bath). Side B was gut-renovated in 2017 nearly doubling the interior space and adding an 150 SF screened-in patio, pool, and outdoor shower. This home features a dramatic space for entertaining with 10ft+ ceilings in the kitchen/living area. Kitchen features custom cabinetry by Treehouse, stainless appliances, quartzite countertops, gas cooktop, wine frig, and built-in desk. The oversized main suite has 9 ft ceilings, white oak floors, and direct access to the pool. Ensuite bath with travertine floors, dual vanity, deep soaking tub, dual head walk-in shower, and large WIC with Elfa storage system. Tankless gas water heater = endless hot water. One guest room faces south overlooking backyard. Third bedroom faces north with excellent light, plush carpeting, two closets, and barn doors. Laundry connects to kitchen via pocket door. Windows and double sliding door are Pella Impervia low-e, fiberglass. Interior doors are solid alder wood. Renovation included foam insulation, upgraded electric service, new hvac & plumbing. Large backyard completely fenced in and designed for low maintenance with black basalt rock, Colorado river rock beds, and drought-resistant mature plants. ** Unit A recently rented for $1,995/mo. This comfortable 2 bedroom has been upgraded including new HVAC & ductwork, gas water heater, laminate flooring, solid core 5 panel doors, recessed lighting, solid wood kitchen cabinets with granite counters, stainless appliances, and new windows in 2022 by Ringer. The exterior features a covered side patio and large dog-friendly low maintenance pea gravel backyard with fire pit. Side A could also a perfect MIL unit or Airbnb. Just minutes from fun on S.Lamar. Zilker Elementary school.
Last Listed By
Keller Williams Realty Brokerage Phone: (917) 805-9879 License #0833441 Listed on: 04/26/2025

Property Details
Home Type
- Multi-Family
Year Built
- Built in 1971
Lot Details
- 0.35 Acre Lot
- Cul-De-Sac
- North Facing Home
- Gated Home
- Wood Fence
- Xeriscape Landscape
- Native Plants
- Dense Growth Of Small Trees
- Back Yard Fenced and Front Yard
Property Views
- Woods
- Pool
- Neighborhood
Home Design
- Duplex
- Slab Foundation
- Frame Construction
- Spray Foam Insulation
- Asphalt Roof
- Wood Siding
- Concrete Siding
- Masonry Siding
- Stone Siding
- HardiePlank Type
Interior Spaces
- 2,608 Sq Ft Home
- 1-Story Property
- Open Floorplan
- Cathedral Ceiling
- Ceiling Fan
- Recessed Lighting
- Double Pane Windows
- Insulated Windows
- Living Room
- Dining Area
- Attic or Crawl Hatchway Insulated
- Fire and Smoke Detector
- Washer and Gas Dryer Hookup
Kitchen
- Built-In Electric Oven
- Gas Cooktop
- Range Hood
- Microwave
- Dishwasher
- Wine Refrigerator
- Wine Cooler
- Stainless Steel Appliances
- Kitchen Island
- Granite Countertops
- Quartz Countertops
Flooring
- Wood
- Tile
- Vinyl
Bedrooms and Bathrooms
- 5 Bedrooms
- Double Master Bedroom
- Two Primary Bathrooms
- 3 Full Bathrooms
- Double Vanity
Parking
- 2 Parking Spaces
- Carport
Accessible Home Design
- No Interior Steps
Pool
- In Ground Pool
- Fence Around Pool
- Gunite Pool
Outdoor Features
- Enclosed patio or porch
- Shed
- Rain Gutters
Schools
- Zilker Elementary School
- O Henry Middle School
- Austin High School
Utilities
- Central Heating and Cooling System
- Natural Gas Connected
- Tankless Water Heater
- High Speed Internet
- Cable TV Available
Listing and Financial Details
- Assessor Parcel Number 1403 Valleyridge Drive Austin TX 78704
- Tax Block E
Community Details
Overview
- No Home Owners Association
- Southridge Sec 04 Subdivision
Pet Policy
- Dogs and Cats Allowed
Map
Home Values in the Area
Average Home Value in this Area
Property History
| Date | Event | Price | Change | Sq Ft Price |
|---|---|---|---|---|
| 05/30/2025 05/30/25 | Price Changed | $1,185,000 | -0.8% | $454 / Sq Ft |
| 05/16/2025 05/16/25 | Price Changed | $1,195,000 | -4.0% | $458 / Sq Ft |
| 05/03/2025 05/03/25 | Price Changed | $1,245,000 | -0.3% | $477 / Sq Ft |
| 04/26/2025 04/26/25 | For Sale | $1,249,000 | -- | $479 / Sq Ft |
Similar Homes in Austin, TX
Source: Unlock MLS (Austin Board of REALTORS®)
MLS Number: 5869232
- 1407 Valleyridge Dr Unit B
- 1407 Valleyridge Dr Unit A
- 1402 Valleyridge Dr Unit 22A
- 1402 Valleyridge Dr
- 1404 Valleyridge Dr Unit A & B
- 1409 Valleyridge Dr Unit B
- 1409 Valleyridge Dr Unit A
- 3209 Dolphin Dr Unit 2
- 3209 Dolphin Dr Unit 1
- 3303 S Oak Dr
- 3103 S Oak Dr
- 3404 S Oak Dr
- 1402 Valleyridge Cir
- 1402 Valleyridge Cir Unit A
- 1402 Valleyridge Cir Unit B
- 3309 Clawson Rd
- 3208 Clawson Rd Unit 3A
- 3208 Clawson Rd Unit 3B
- 3208 Clawson Rd Unit 2
- 3208 Clawson Rd Unit 1
