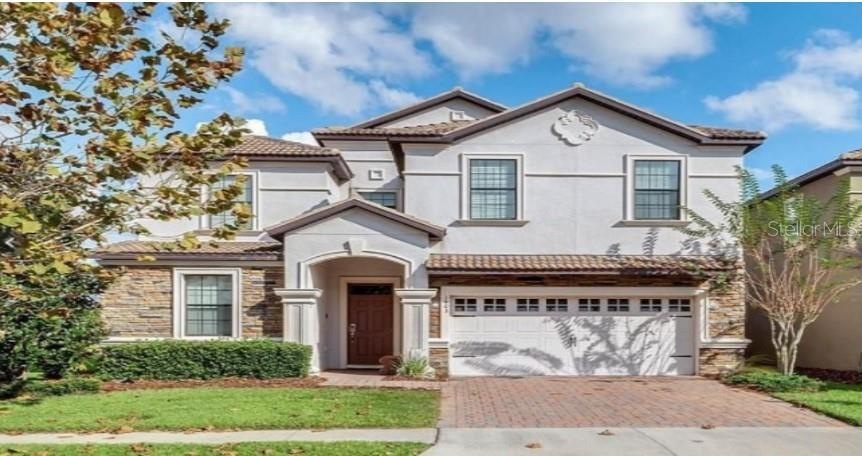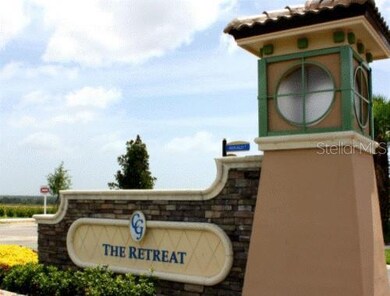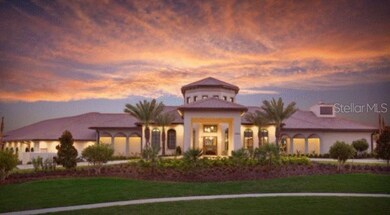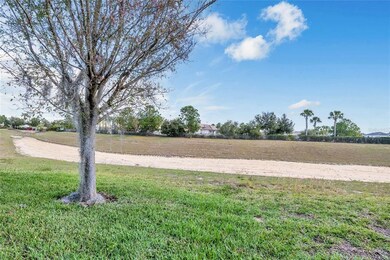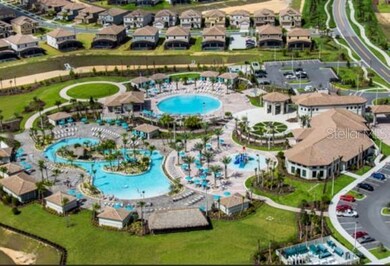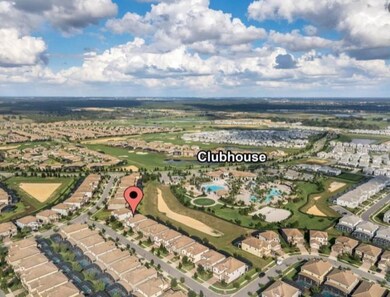
1403 Wexford Way Davenport, FL 33896
Champions Gate NeighborhoodHighlights
- Private Pool
- Main Floor Primary Bedroom
- 2 Car Attached Garage
- Open Floorplan
- Family Room Off Kitchen
- Walk-In Closet
About This Home
As of April 2022WHAT ARE YOU WAITING FOR? HAVE YOU SEE THE VACATION NUMBERS FOR ORLANDO AND THE DISNEY COORIDOR? THE AIRPORT JUST ADDED ANOTHER TERMINAL. IT’S TIME TO OWN IN ONE OF ORLANDO'S MOST POPULAR AND SUCCESSFUL VACTATION COMMUNITIES' EVER. THE RETREAT AT CHAMPIONS GATE! NOW IS THE TIME AND THIS IS YOUR CHANCE! BUY A HOME THAT WILL SHOWCASE ALL THE REASONS WHY EVERYONE FROM AROUND THE WORLD COMES TO ORLANDO AND RENTS HERE. This home is a COMPLETE, fully furnished, turn-key rental ready home! It is an 8 Bedroom/ 6 Bath home that will exceed all your renters expectations and make them repeat guests. A light and airy color pallet fills the home and the Beach feel is accented by the wainscoting wall treatment that wraps the entire the first floor. You can almost hear the steel drum band! An open floor plan that helps promote togetherness. The kitchen is accented by stainless steel appliances, with an oversized breakfast bar that allows for extra seating for 5. A large dining table and The living room is out of a modern beach magazine with clean lines and a great use of space. Just look at the pictures! First floor Master Bedroom which is always a plus. The other 7 bedrooms in the home are a mixture of touch and class. Entertain those dreaming of Hogwarts School or help Anna escape the wrath of Elsa in a custom room experience. When you need some down time, you have your own personal movie theater in the home that is perfect for a movie, watching the big game or transform it into a gamer’s hide away. The entertainment space continues into the garage where all the GALAXY will be awaiting your arrival. Complete with multiple interest areas to keep everyone engaged. Gaming systems, classic games and the eyes of the storm troopers looking on, or a great place for a send home selfie! Don’t forget they call this Sunshine State and this large backyard that is the real great escape. The back of the home features a covered lanai that is the LENGTH of the home, a child protection fence, a large pool and a hot tub. The back of the home has no rear neighbors which is a RARE find in Champions Gate. Just when you thought the house will keep you busy, what about the OASIS CLUBHOUSE steps away. WHAT IS THE CHAMPIONS GATE OASIS CLUBHOUSE? WELL, TO START IT IS WATERPARK, FOODCOURT, ACTIVITY CENTER, ALL WRAPPED INTO ONE- NO NEED TO GO ANYWHERE ELSE. THE CLUB FEATURES INCLUDE A MULTI-MILLION DOLLAR POOL AND CLUBHOUSE, A LAZY RIVER, CABANAS WITH AC, SAND BEACH VOLLEYBALL COURT, FITNESS AREA, ONSITE MOVIE THEATER, FULL SERVICE RESTURANT, RENTABLE CONFERENCE CENTER, AND OF COURSE THE TIKI BAR AT THE POOL- YOU CAN EVEN ORDER FOOD TO GO! CHAMPIONS GATE COUTNRY CLUB GOLF COURSE IS THERE FOR THE GOLFERS IN THE GROUP. MINUTES TO DISNEY, SHOPPING, RESTUARANTS, GROCERY, EMERGENCY SERVICES, HIGHWAYS AND BIWAYS. BUYERS AGENT TO CONFRIM ALL MEASUREMENTS, FEES AND RESTRICITONS FOR COMMUNITY. COME SEE IT TODAY.
Last Agent to Sell the Property
REAL BROKER, LLC License #3289682 Listed on: 03/17/2022

Home Details
Home Type
- Single Family
Est. Annual Taxes
- $7,787
Year Built
- Built in 2013
Lot Details
- 7,405 Sq Ft Lot
- West Facing Home
- Irrigation
- Property is zoned SHORT-TERM
HOA Fees
- $361 Monthly HOA Fees
Parking
- 2 Car Attached Garage
Home Design
- Slab Foundation
- Tile Roof
- Stucco
Interior Spaces
- 3,909 Sq Ft Home
- 2-Story Property
- Open Floorplan
- Ceiling Fan
- Sliding Doors
- Family Room Off Kitchen
- Tile Flooring
Kitchen
- Microwave
- Dishwasher
- Disposal
Bedrooms and Bathrooms
- 8 Bedrooms
- Primary Bedroom on Main
- Walk-In Closet
Pool
- Private Pool
Utilities
- Central Heating and Cooling System
- Cable TV Available
Community Details
- Icon Management//Courtney Waller Association, Phone Number (407) 507-2800
- Stoneybrook South Ph 1 Subdivision
Listing and Financial Details
- Visit Down Payment Resource Website
- Legal Lot and Block 95 / C
- Assessor Parcel Number 31-25-27-5134-000H-0950
- $2,092 per year additional tax assessments
Ownership History
Purchase Details
Home Financials for this Owner
Home Financials are based on the most recent Mortgage that was taken out on this home.Purchase Details
Purchase Details
Home Financials for this Owner
Home Financials are based on the most recent Mortgage that was taken out on this home.Purchase Details
Purchase Details
Home Financials for this Owner
Home Financials are based on the most recent Mortgage that was taken out on this home.Purchase Details
Home Financials for this Owner
Home Financials are based on the most recent Mortgage that was taken out on this home.Similar Homes in Davenport, FL
Home Values in the Area
Average Home Value in this Area
Purchase History
| Date | Type | Sale Price | Title Company |
|---|---|---|---|
| Warranty Deed | $935,000 | Equitable Title | |
| Warranty Deed | $770,000 | Equitable Title | |
| Warranty Deed | $525,000 | Equitable Ttl Of Celebration | |
| Warranty Deed | $600,000 | Attorney | |
| Special Warranty Deed | $461,000 | North American Title Company | |
| Quit Claim Deed | -- | Attorney |
Mortgage History
| Date | Status | Loan Amount | Loan Type |
|---|---|---|---|
| Open | $614,250 | Balloon | |
| Previous Owner | $100,000 | Stand Alone Second | |
| Previous Owner | $416,000 | New Conventional | |
| Previous Owner | $345,742 | New Conventional |
Property History
| Date | Event | Price | Change | Sq Ft Price |
|---|---|---|---|---|
| 04/15/2022 04/15/22 | Sold | $935,000 | -6.5% | $239 / Sq Ft |
| 03/23/2022 03/23/22 | Pending | -- | -- | -- |
| 03/17/2022 03/17/22 | For Sale | $1,000,000 | +90.5% | $256 / Sq Ft |
| 03/28/2019 03/28/19 | Sold | $525,000 | -4.4% | $134 / Sq Ft |
| 02/22/2019 02/22/19 | Pending | -- | -- | -- |
| 01/30/2019 01/30/19 | Price Changed | $548,900 | -0.1% | $140 / Sq Ft |
| 01/29/2019 01/29/19 | Price Changed | $549,300 | 0.0% | $141 / Sq Ft |
| 01/18/2019 01/18/19 | Price Changed | $549,500 | -0.9% | $141 / Sq Ft |
| 01/08/2019 01/08/19 | Price Changed | $554,500 | -6.7% | $142 / Sq Ft |
| 12/28/2018 12/28/18 | Price Changed | $594,500 | -0.3% | $152 / Sq Ft |
| 12/10/2018 12/10/18 | Price Changed | $596,500 | -0.2% | $153 / Sq Ft |
| 12/03/2018 12/03/18 | Price Changed | $597,500 | -0.2% | $153 / Sq Ft |
| 11/16/2018 11/16/18 | For Sale | $598,500 | -- | $153 / Sq Ft |
Tax History Compared to Growth
Tax History
| Year | Tax Paid | Tax Assessment Tax Assessment Total Assessment is a certain percentage of the fair market value that is determined by local assessors to be the total taxable value of land and additions on the property. | Land | Improvement |
|---|---|---|---|---|
| 2024 | $11,240 | $665,800 | $95,000 | $570,800 |
| 2023 | $11,240 | $653,600 | $95,000 | $558,600 |
| 2022 | $7,805 | $428,686 | $0 | $0 |
| 2021 | $7,787 | $416,200 | $40,000 | $376,200 |
| 2020 | $8,557 | $425,800 | $40,000 | $385,800 |
| 2019 | $8,443 | $409,500 | $40,000 | $369,500 |
| 2018 | $8,830 | $417,500 | $40,000 | $377,500 |
| 2017 | $9,209 | $432,300 | $36,000 | $396,300 |
| 2016 | $8,958 | $412,600 | $36,000 | $376,600 |
| 2015 | $9,191 | $426,300 | $36,000 | $390,300 |
| 2014 | $8,439 | $373,000 | $36,000 | $337,000 |
Agents Affiliated with this Home
-
Derrick Mnick

Seller's Agent in 2022
Derrick Mnick
REAL BROKER, LLC
(407) 408-4676
12 in this area
94 Total Sales
-
TJ Cosgrove

Seller's Agent in 2019
TJ Cosgrove
CHAMPIONS REALTY TEAM LLC
(888) 835-3702
2 Total Sales
-
Jay Wells

Buyer's Agent in 2019
Jay Wells
JAY WELLS REAL ESTATE INC
(407) 492-5702
32 in this area
83 Total Sales
Map
Source: Stellar MLS
MLS Number: O6011070
APN: 31-25-27-5134-000H-0950
- 1401 Wexford Way
- 1402 Wexford Way
- 1410 Wexford Way
- 1412 Wexford Way
- 1405 Thunderbird Rd
- 9101 El Caro Ln
- 1424 Moon Valley Dr
- 1406 Moon Valley Dr
- 9037 Shadow Mountain St
- 1421 Wexford Way
- 1414 Thunderbird Rd
- 1423 Thunderbird Rd
- 1445 Rolling Fairway Dr
- 1425 Thunderbird Rd
- 1435 Moon Valley Dr
- 1435 Rolling Fairway Dr
- 1427 Wexford Way
- 9081 Hazard St
- 9024 Shadow Mountain St
- 1439 Moon Valley Dr
