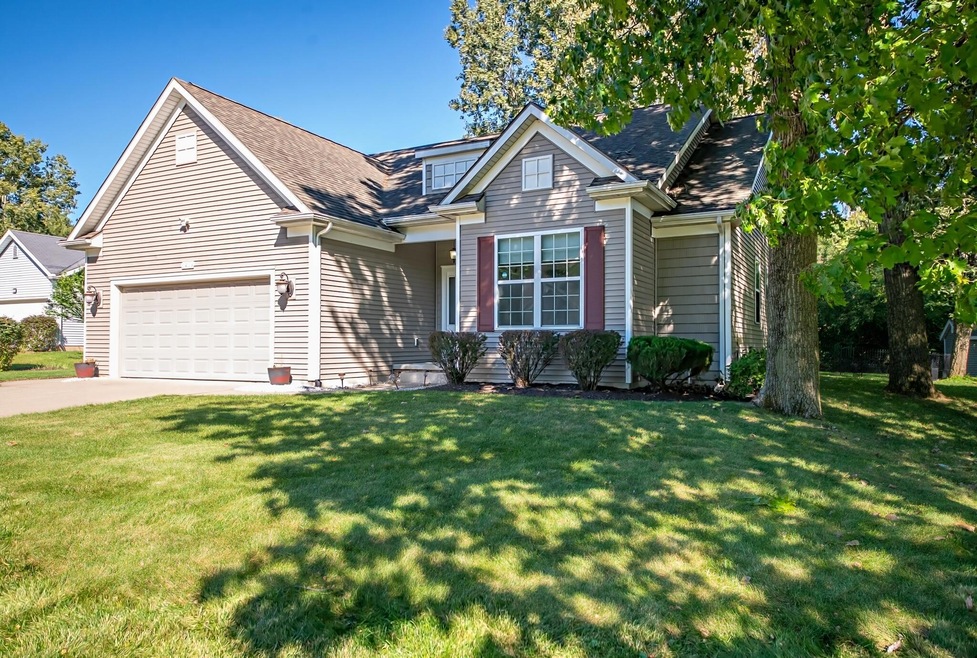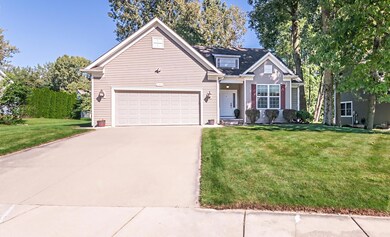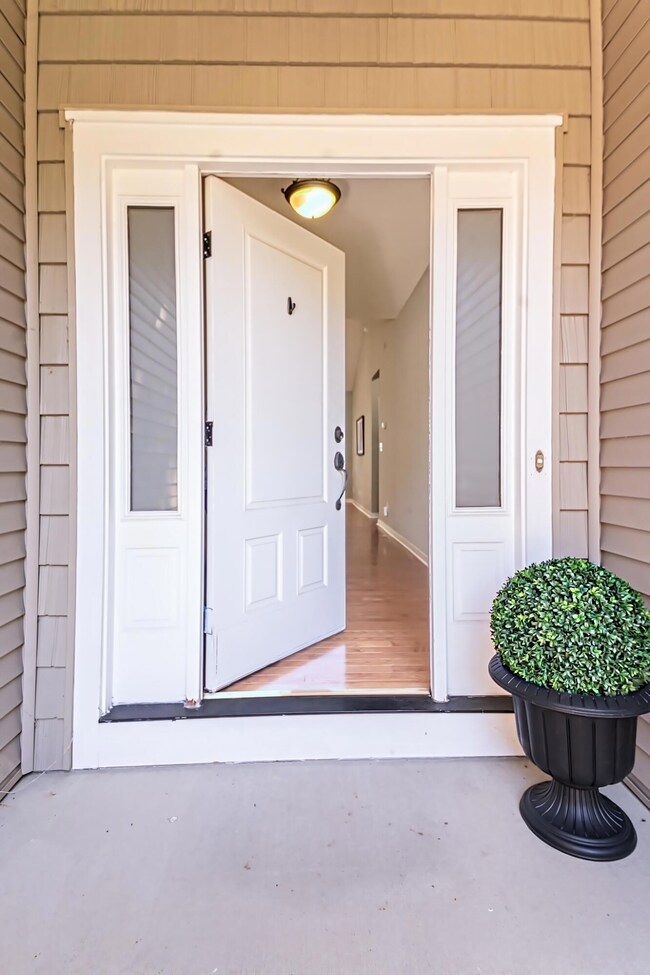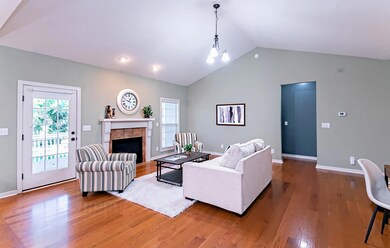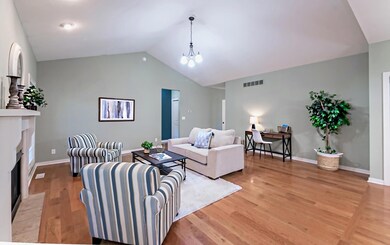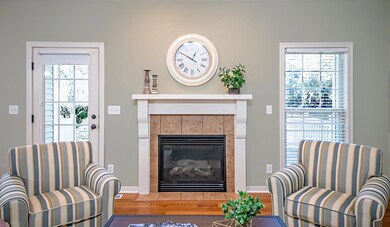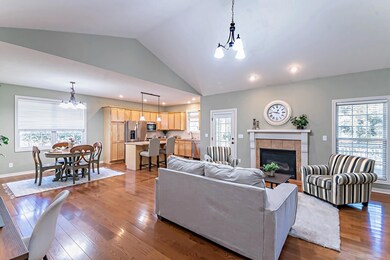
1403 Whispering Trail Unit 66 Benton Harbor, MI 49022
Higman Park NeighborhoodHighlights
- Deck
- Wood Flooring
- Mud Room
- Traditional Architecture
- Main Floor Bedroom
- 2 Car Attached Garage
About This Home
As of November 2022This three bedroom, two bath, ranch style home offers an open floor plan, vaulted ceilings, gas fireplace. Beautiful hardwood floors in living room and hallway. Carpet in all bedrooms. Spacious kitchen and dining area. Large basement with egress windows, plumbed for full bath, and framing for finishing as you desire . The exterior provides 17 x 10 deck, fenced in backyard, beautifully landscaped, underground sprinkler, two car garage attached. Convenient main floor laundry/mudroom off the kitchen. This location is close to Whirlpool HQ, The Jack Nicklaus Signature Public Golf Course, Harbor Shores, Lake Michigan Beaches, Downtown St. Joseph, Benton Harbor Arts District, Boat Marinas, St. Joseph River Yacht Club, Restaurants, shopping and many other local attractions.
Last Agent to Sell the Property
Century 21 Affiliated License #6501353727 Listed on: 10/03/2022

Last Buyer's Agent
@properties Christie's International R.E. License #6501406474

Home Details
Home Type
- Single Family
Est. Annual Taxes
- $4,124
Year Built
- Built in 2007
Lot Details
- 0.28 Acre Lot
- Lot Dimensions are 91x131x83x148
- Level Lot
HOA Fees
- $8 Monthly HOA Fees
Parking
- 2 Car Attached Garage
- Garage Door Opener
Home Design
- Traditional Architecture
- Composition Roof
- Vinyl Siding
Interior Spaces
- 1,591 Sq Ft Home
- 1-Story Property
- Ceiling Fan
- Gas Log Fireplace
- Insulated Windows
- Window Treatments
- Mud Room
- Living Room with Fireplace
- Basement Fills Entire Space Under The House
- Laundry on main level
Kitchen
- Eat-In Kitchen
- Oven
- Range
- Microwave
- Dishwasher
- Kitchen Island
- Disposal
Flooring
- Wood
- Ceramic Tile
Bedrooms and Bathrooms
- 3 Main Level Bedrooms
- Bathroom on Main Level
- 2 Full Bathrooms
Utilities
- Forced Air Heating and Cooling System
- Heating System Uses Natural Gas
- Natural Gas Water Heater
- High Speed Internet
- Phone Available
- Cable TV Available
Additional Features
- Accessible Bedroom
- Deck
Community Details
- Association fees include snow removal
- Woodgate Place Subdivision
Ownership History
Purchase Details
Home Financials for this Owner
Home Financials are based on the most recent Mortgage that was taken out on this home.Purchase Details
Home Financials for this Owner
Home Financials are based on the most recent Mortgage that was taken out on this home.Purchase Details
Purchase Details
Purchase Details
Purchase Details
Similar Homes in Benton Harbor, MI
Home Values in the Area
Average Home Value in this Area
Purchase History
| Date | Type | Sale Price | Title Company |
|---|---|---|---|
| Deed | $300,000 | Stewart Title Guaranty Company | |
| Warranty Deed | $230,000 | Cti | |
| Warranty Deed | $210,000 | Metropolitan Title | |
| Warranty Deed | $27,000 | -- | |
| Warranty Deed | $27,000 | -- | |
| Warranty Deed | $27,000 | -- |
Mortgage History
| Date | Status | Loan Amount | Loan Type |
|---|---|---|---|
| Open | $300,000 | No Value Available | |
| Previous Owner | $184,000 | New Conventional |
Property History
| Date | Event | Price | Change | Sq Ft Price |
|---|---|---|---|---|
| 11/29/2022 11/29/22 | Sold | $300,000 | -4.8% | $189 / Sq Ft |
| 10/11/2022 10/11/22 | Pending | -- | -- | -- |
| 10/03/2022 10/03/22 | For Sale | $315,000 | +37.0% | $198 / Sq Ft |
| 06/19/2015 06/19/15 | Sold | $230,000 | -4.9% | $142 / Sq Ft |
| 05/14/2015 05/14/15 | Pending | -- | -- | -- |
| 03/23/2015 03/23/15 | For Sale | $241,900 | -- | $149 / Sq Ft |
Tax History Compared to Growth
Tax History
| Year | Tax Paid | Tax Assessment Tax Assessment Total Assessment is a certain percentage of the fair market value that is determined by local assessors to be the total taxable value of land and additions on the property. | Land | Improvement |
|---|---|---|---|---|
| 2025 | $4,718 | $167,700 | $0 | $0 |
| 2024 | $2,567 | $151,100 | $0 | $0 |
| 2023 | $2,445 | $139,100 | $0 | $0 |
| 2022 | $2,084 | $118,600 | $0 | $0 |
| 2021 | $4,066 | $115,600 | $13,200 | $102,400 |
| 2020 | $3,892 | $116,300 | $0 | $0 |
| 2019 | $3,823 | $109,700 | $7,200 | $102,500 |
| 2018 | $3,771 | $109,700 | $0 | $0 |
| 2017 | $3,950 | $121,800 | $0 | $0 |
| 2016 | $4,029 | $118,800 | $0 | $0 |
| 2015 | $3,974 | $129,900 | $0 | $0 |
| 2014 | $2,101 | $122,900 | $0 | $0 |
Agents Affiliated with this Home
-

Seller's Agent in 2022
Joy Schwarting
Century 21 Affiliated
(269) 519-4777
5 in this area
179 Total Sales
-

Buyer's Agent in 2022
Gretchen Volkenstein
@ Properties
(269) 281-6889
8 in this area
259 Total Sales
-
D
Seller's Agent in 2015
Donald Kamp
Cressy & Everett Real Estate
-
B
Buyer's Agent in 2015
Becky Angelov
Red Arrow Realty
Map
Source: Southwestern Michigan Association of REALTORS®
MLS Number: 22042404
APN: 11-03-9000-0066-00-0
- 600 Benson Rd
- 1597 Carolyn Dr Unit 12
- 584 Benson Rd
- 1658 Carolyn Dr
- 1625 Carolyn Dr
- 1676 Carolyn Dr
- 694 Benson Rd
- 246 Northbridge Ct Unit Lot 3
- 255 Northbridge Ct Unit LOT 12
- 266 Northbridge Ct Unit LOT 1
- 255 Collins Ave
- 1600 Rocky Gap Rd
- 542 Campbell Ave
- 639 Sul Lago S
- 651 Sul Lago S
- 941 Closson Dr
- 750 Polfus Dr
- 530 Rembert Ct
- 228 Higman Park Hill Unit 2
- 470 N Mccord St
