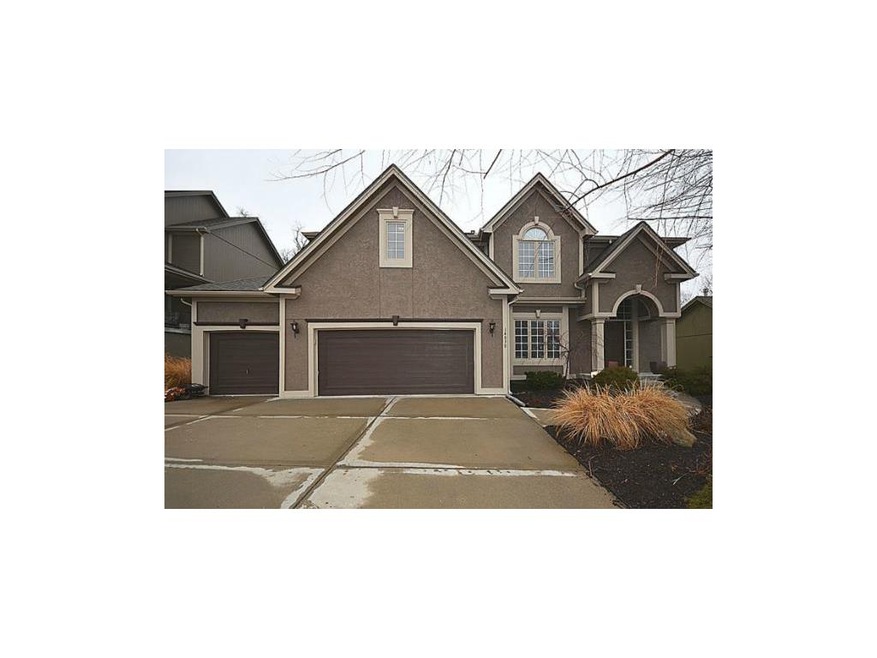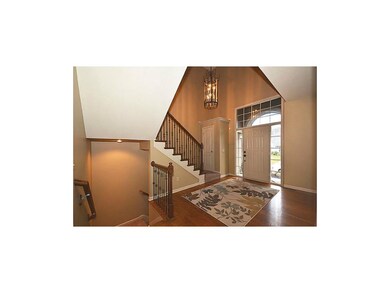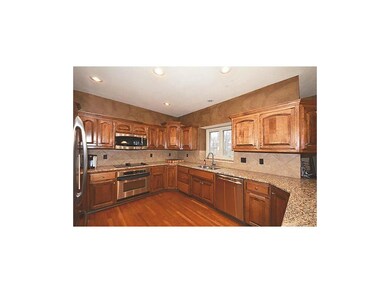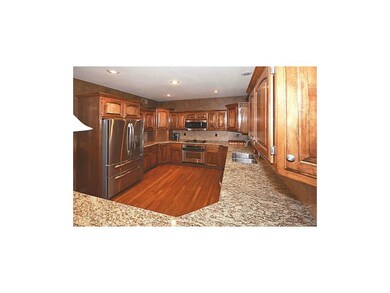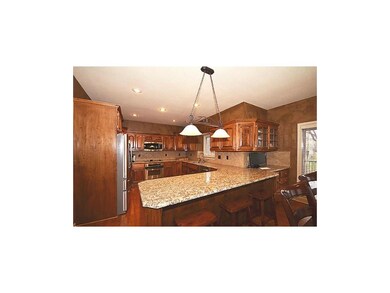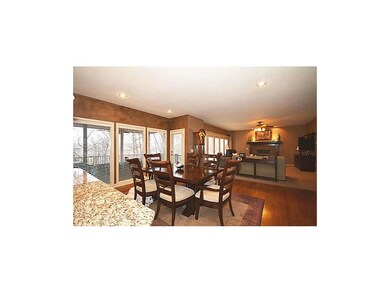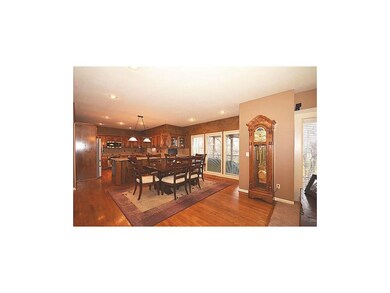
14030 NW 63rd St Kansas City, MO 64152
Highlights
- Clubhouse
- Vaulted Ceiling
- Whirlpool Bathtub
- Union Chapel Elementary School Rated A-
- Traditional Architecture
- Great Room with Fireplace
About This Home
As of July 2021Great 2 story home with finished basement on a treed lot. Features of this great home are: Open floor plan with updated kitchen that opens to the great room. Kitchen has granite counters, stainless appliances & pantry. The great room has a gas fireplace and large windows over looking treed yard. Sound proof office for working from home. 4 rooms Up Finished basement with craft rooms and game room.
Last Agent to Sell the Property
Keller Williams KC North License #2007028338 Listed on: 01/31/2013

Home Details
Home Type
- Single Family
Est. Annual Taxes
- $4,408
Year Built
- Built in 2003
Lot Details
- Cul-De-Sac
- Wood Fence
- Many Trees
HOA Fees
- $58 Monthly HOA Fees
Parking
- 3 Car Attached Garage
- Front Facing Garage
- Garage Door Opener
Home Design
- Traditional Architecture
- Composition Roof
Interior Spaces
- Wet Bar
- Vaulted Ceiling
- Ceiling Fan
- Thermal Windows
- Window Treatments
- Great Room with Fireplace
- Combination Kitchen and Dining Room
- Den
- Workshop
- Carpet
- Finished Basement
- Walk-Out Basement
- Kitchen Island
Bedrooms and Bathrooms
- 4 Bedrooms
- Walk-In Closet
- Whirlpool Bathtub
Laundry
- Laundry Room
- Laundry on main level
Schools
- Union Chapel Elementary School
- Park Hill South High School
Additional Features
- Playground
- Forced Air Heating and Cooling System
Listing and Financial Details
- Assessor Parcel Number 20-9.0-29-200-001-028-000
Community Details
Overview
- Thousand Oaks Subdivision
Amenities
- Clubhouse
- Party Room
Recreation
- Community Pool
- Trails
Ownership History
Purchase Details
Home Financials for this Owner
Home Financials are based on the most recent Mortgage that was taken out on this home.Purchase Details
Purchase Details
Purchase Details
Home Financials for this Owner
Home Financials are based on the most recent Mortgage that was taken out on this home.Purchase Details
Home Financials for this Owner
Home Financials are based on the most recent Mortgage that was taken out on this home.Similar Homes in Kansas City, MO
Home Values in the Area
Average Home Value in this Area
Purchase History
| Date | Type | Sale Price | Title Company |
|---|---|---|---|
| Deed | -- | Secured Title Of Kansas City | |
| Quit Claim Deed | -- | None Available | |
| Interfamily Deed Transfer | -- | None Available | |
| Warranty Deed | -- | Stweart Title Co | |
| Warranty Deed | -- | Source One Title Llc |
Mortgage History
| Date | Status | Loan Amount | Loan Type |
|---|---|---|---|
| Open | $379,200 | New Conventional | |
| Previous Owner | $10,000 | Unknown | |
| Previous Owner | $280,000 | New Conventional | |
| Previous Owner | $337,650 | New Conventional | |
| Previous Owner | $340,100 | New Conventional |
Property History
| Date | Event | Price | Change | Sq Ft Price |
|---|---|---|---|---|
| 07/01/2021 07/01/21 | Sold | -- | -- | -- |
| 05/23/2021 05/23/21 | Pending | -- | -- | -- |
| 05/20/2021 05/20/21 | For Sale | $450,000 | +25.0% | $123 / Sq Ft |
| 03/08/2013 03/08/13 | Sold | -- | -- | -- |
| 02/13/2013 02/13/13 | Pending | -- | -- | -- |
| 01/31/2013 01/31/13 | For Sale | $360,000 | -- | $125 / Sq Ft |
Tax History Compared to Growth
Tax History
| Year | Tax Paid | Tax Assessment Tax Assessment Total Assessment is a certain percentage of the fair market value that is determined by local assessors to be the total taxable value of land and additions on the property. | Land | Improvement |
|---|---|---|---|---|
| 2023 | $5,827 | $78,133 | $12,709 | $65,424 |
| 2022 | $5,902 | $78,133 | $12,709 | $65,424 |
| 2021 | $5,923 | $78,133 | $12,709 | $65,424 |
| 2020 | $4,328 | $55,948 | $10,441 | $45,507 |
| 2019 | $4,328 | $55,948 | $10,441 | $45,507 |
| 2018 | $4,389 | $55,948 | $10,441 | $45,507 |
| 2017 | $4,371 | $55,948 | $10,441 | $45,507 |
| 2016 | $4,443 | $55,948 | $10,441 | $45,507 |
| 2015 | $4,464 | $55,948 | $10,441 | $45,507 |
| 2013 | -- | $55,948 | $0 | $0 |
Agents Affiliated with this Home
-
Candi Sweeney

Seller's Agent in 2021
Candi Sweeney
ReeceNichols - Parkville
(816) 591-5590
66 in this area
174 Total Sales
-
K
Seller Co-Listing Agent in 2021
Kristine Courtney
ReeceNichols - Parkville
-
Mikki Plaskett

Buyer's Agent in 2021
Mikki Plaskett
ReeceNichols - Lees Summit
(816) 728-7590
1 in this area
46 Total Sales
-
Ken Hoover Group

Seller's Agent in 2013
Ken Hoover Group
Keller Williams KC North
(816) 210-2027
70 in this area
518 Total Sales
-
Jason Delong

Buyer's Agent in 2013
Jason Delong
EXP Realty LLC
(816) 651-5190
3 in this area
75 Total Sales
Map
Source: Heartland MLS
MLS Number: 1814025
APN: 20-90-29-200-001-028-000
- 13914 NW Timber Ridge
- 6330 N Nevada Ave
- 6235 NW Forest Ct
- 7297 Aaron St
- The Cypress Plan at Creekside - The Woods At Creekside
- The Beatrice Plan at Creekside - The Woods At Creekside
- The Dogwood Plan at Creekside - The Woods At Creekside
- The Redbud Plan at Creekside - The Woods At Creekside
- The Monroe Plan at Creekside - The Woods At Creekside
- The Brooklyn Plan at Creekside - The Woods At Creekside
- 7301 Aaron St
- 7321 Aaron St Unit 23 D
- 14470 NW 61st St
- 14300 NW 60th Ct
- The Wydnham II Plan at Thousand Oaks
- The Timberland Expanded Plan at Thousand Oaks
- The Sierra V Plan at Thousand Oaks
- The Scottsdale Plan at Thousand Oaks
- The Rebecca Plan at Thousand Oaks
- The Landon II Plan at Thousand Oaks
