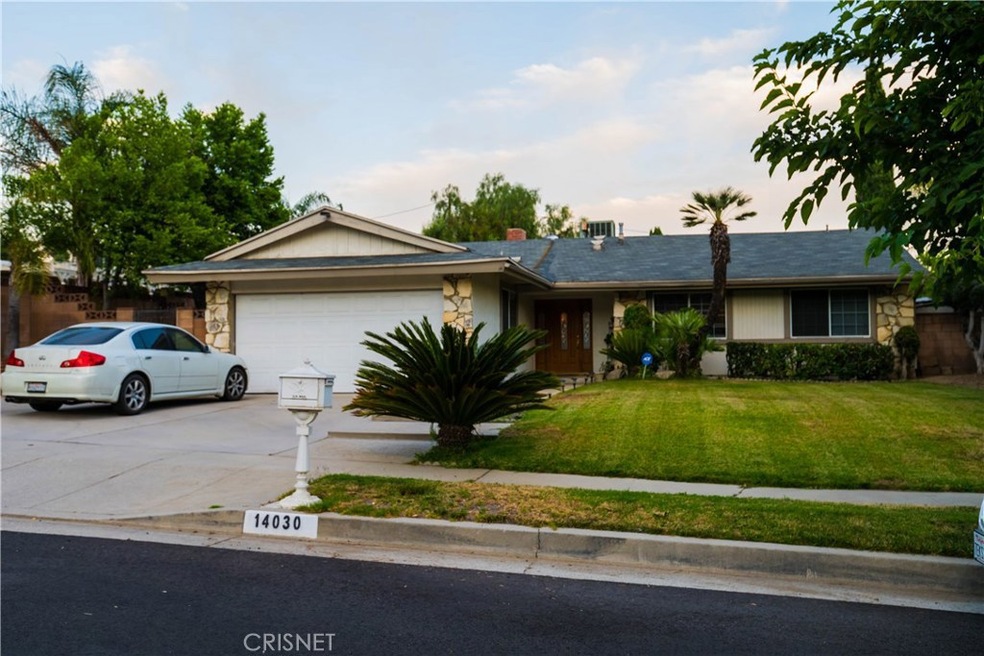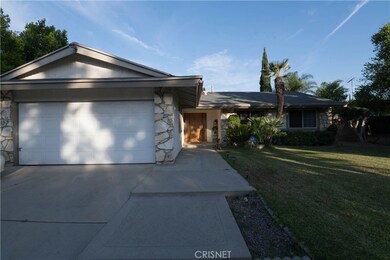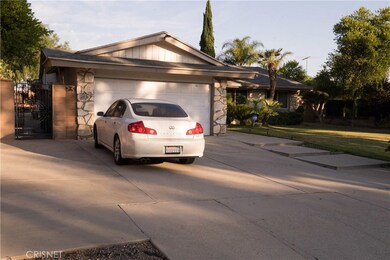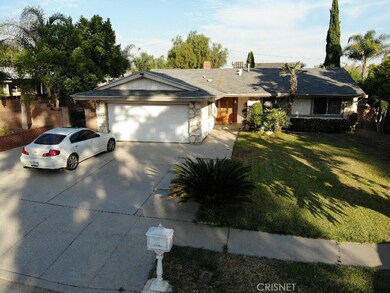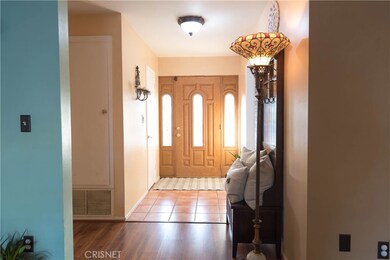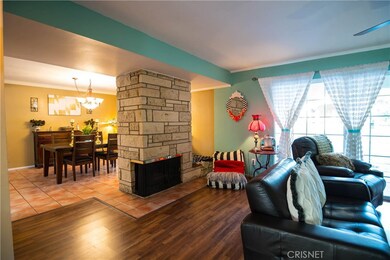
14030 Rex St Sylmar, CA 91342
Sylmar NeighborhoodHighlights
- In Ground Pool
- Contemporary Architecture
- Hiking Trails
- Mountain View
- No HOA
- 2 Car Attached Garage
About This Home
As of September 2019Welcome Home! 3 Bedroom Beauty Pool Home! Open And Desirable Floor Plan! Big Kitchen With Built In Appliances Plus Tons Of Cabinet And Counter Space! Large Dining Area Adjacent To The Kitchen! Spacious Living Room With Laminated Flooring, Smooth Ceilings, Cozy Stone Fireplace Plus View Of The Swimming Pool! Three Nice Sized Bedrooms! Bedroom Number One With Laminated Flooring And Ceiling Fan! Second Bedroom With Carpeted Flooring, Ceiling Fan And Unique Closets! Large Master Bedroom With Laminated Flooring, Ceiling Fan, Ample Closet Space Plus Private 3/4 Bathroom With Tiled Shower!! Large Full Hallway Bathroom With Double Sinks, Tiled Shower And Convenient Door Perfect For Access To The Pool! Indoor Temperature Controlled By Forced Air And Central Air Conditioning!! Incredible Backyard, Beautifully Landscaped, Huge Covered Patio, Cabana With Lots Of Natural Stone Plus Built In Bar B Que And Mini Refrigerator! Huge In Ground Pool Just Perfect For Entertaining!! Double Attached Garage With Direct Access To The House! Great Location Secluded Neighborhood Yet Close To All. Close To Hiking Trails, Parks, Markets Plus Great Freeway Access! Make This Home One Of You Must See!! Information From Sellers And Others Has Nor Been Verified
Last Agent to Sell the Property
eXp Realty of California Inc License #00973102 Listed on: 07/31/2019

Home Details
Home Type
- Single Family
Est. Annual Taxes
- $8,865
Year Built
- Built in 1964
Lot Details
- 0.25 Acre Lot
- Density is up to 1 Unit/Acre
- Property is zoned LARE11
Parking
- 2 Car Attached Garage
- Parking Available
- Front Facing Garage
- Driveway
Property Views
- Mountain
- Pool
Home Design
- Contemporary Architecture
- Slab Foundation
- Stucco
Interior Spaces
- 1,596 Sq Ft Home
- 1-Story Property
- Ceiling Fan
- Living Room with Fireplace
- Dining Room
Kitchen
- Eat-In Kitchen
- Gas Oven
- Gas Cooktop
- Dishwasher
- Disposal
Flooring
- Carpet
- Laminate
- Tile
Bedrooms and Bathrooms
- 3 Bedrooms | 1 Main Level Bedroom
- 2 Full Bathrooms
- Walk-in Shower
Laundry
- Laundry Room
- Laundry in Garage
Outdoor Features
- In Ground Pool
- Slab Porch or Patio
- Exterior Lighting
Utilities
- Central Heating and Cooling System
- Natural Gas Connected
- Gas Water Heater
Listing and Financial Details
- Tax Lot 14
- Tax Tract Number 27939
- Assessor Parcel Number 2503006032
Community Details
Overview
- No Home Owners Association
- Foothills
Recreation
- Horse Trails
- Hiking Trails
Ownership History
Purchase Details
Home Financials for this Owner
Home Financials are based on the most recent Mortgage that was taken out on this home.Purchase Details
Home Financials for this Owner
Home Financials are based on the most recent Mortgage that was taken out on this home.Purchase Details
Home Financials for this Owner
Home Financials are based on the most recent Mortgage that was taken out on this home.Purchase Details
Purchase Details
Home Financials for this Owner
Home Financials are based on the most recent Mortgage that was taken out on this home.Purchase Details
Home Financials for this Owner
Home Financials are based on the most recent Mortgage that was taken out on this home.Similar Homes in Sylmar, CA
Home Values in the Area
Average Home Value in this Area
Purchase History
| Date | Type | Sale Price | Title Company |
|---|---|---|---|
| Warranty Deed | $653,000 | First American Title Company | |
| Grant Deed | $410,000 | Wfg Title Company Of Ca | |
| Interfamily Deed Transfer | -- | None Available | |
| Interfamily Deed Transfer | -- | None Available | |
| Interfamily Deed Transfer | -- | None Available | |
| Interfamily Deed Transfer | -- | Southland Title Corporation | |
| Grant Deed | $174,000 | -- |
Mortgage History
| Date | Status | Loan Amount | Loan Type |
|---|---|---|---|
| Open | $589,500 | No Value Available | |
| Previous Owner | $399,600 | New Conventional | |
| Previous Owner | $398,805 | FHA | |
| Previous Owner | $402,573 | FHA | |
| Previous Owner | $173,000 | New Conventional | |
| Previous Owner | $180,000 | No Value Available | |
| Previous Owner | $156,600 | No Value Available |
Property History
| Date | Event | Price | Change | Sq Ft Price |
|---|---|---|---|---|
| 09/25/2019 09/25/19 | Sold | $653,000 | +2.8% | $409 / Sq Ft |
| 08/11/2019 08/11/19 | Pending | -- | -- | -- |
| 07/31/2019 07/31/19 | For Sale | $635,000 | +54.9% | $398 / Sq Ft |
| 10/02/2013 10/02/13 | Sold | $410,000 | +1.2% | $257 / Sq Ft |
| 09/01/2013 09/01/13 | For Sale | $405,000 | -- | $254 / Sq Ft |
| 08/28/2013 08/28/13 | Pending | -- | -- | -- |
Tax History Compared to Growth
Tax History
| Year | Tax Paid | Tax Assessment Tax Assessment Total Assessment is a certain percentage of the fair market value that is determined by local assessors to be the total taxable value of land and additions on the property. | Land | Improvement |
|---|---|---|---|---|
| 2025 | $8,865 | $714,147 | $434,175 | $279,972 |
| 2024 | $8,865 | $700,145 | $425,662 | $274,483 |
| 2023 | $8,698 | $686,417 | $417,316 | $269,101 |
| 2022 | $8,303 | $672,959 | $409,134 | $263,825 |
| 2021 | $8,201 | $659,764 | $401,112 | $258,652 |
| 2019 | $5,735 | $450,550 | $252,748 | $197,802 |
| 2018 | $5,581 | $441,717 | $247,793 | $193,924 |
| 2016 | $5,330 | $424,567 | $238,172 | $186,395 |
| 2015 | $5,255 | $418,191 | $234,595 | $183,596 |
| 2014 | $5,280 | $410,000 | $230,000 | $180,000 |
Agents Affiliated with this Home
-
Chris Aros

Seller's Agent in 2019
Chris Aros
eXp Realty of California Inc
(818) 269-9772
7 in this area
22 Total Sales
-
Jilbert Allahverdi

Buyer's Agent in 2019
Jilbert Allahverdi
Jilbert Realty & Investment
(818) 279-4566
5 in this area
62 Total Sales
Map
Source: California Regional Multiple Listing Service (CRMLS)
MLS Number: SR19180653
APN: 2503-006-032
- 13926 Lakeside St
- 13807 Paddock St
- 14233 Foothill Blvd Unit 9
- 13734 Kismet Ave
- 14287 Foothill Blvd Unit 41
- 14287 Foothill Blvd Unit 33
- 14201 Foothill Blvd Unit 49
- 14201 Foothill Blvd Unit 28
- 14293 Foothill Blvd Unit 19
- 14291 Foothill Blvd Unit 11
- 14000 Fenton Ave
- 14325 Foothill Blvd Unit 34
- 14325 Foothill Blvd Unit 26
- 14365 Foothill Blvd Unit 7
- 14344 Foothill Blvd Unit 306
- 13742 Aldergrove St
- 13901 Olive View Ln Unit 57
- 13901 Olive View Ln Unit 68
- 13901 Olive View Ln Unit 25
- 13901 Olive View Ln Unit 51
