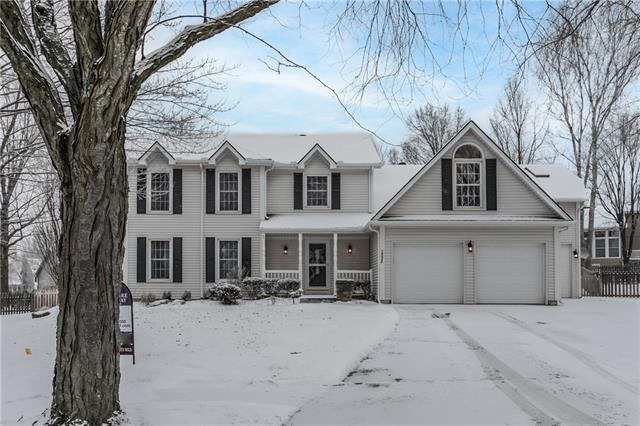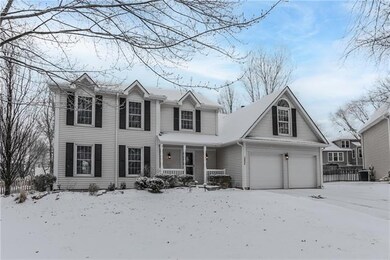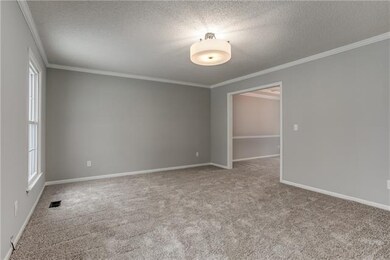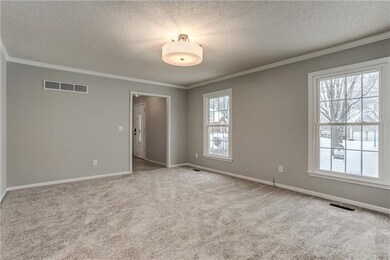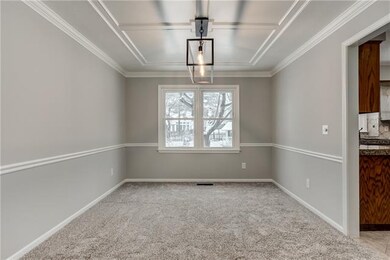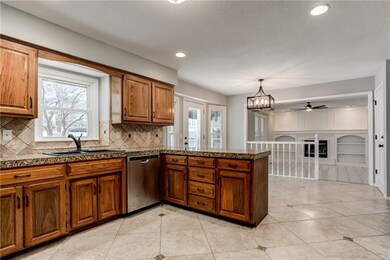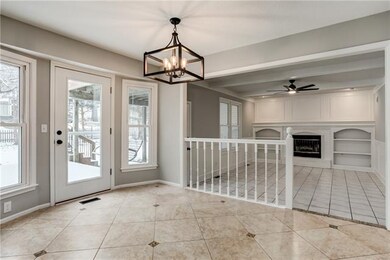
14032 W 114th St Lenexa, KS 66215
Estimated Value: $481,000 - $522,000
Highlights
- Deck
- Vaulted Ceiling
- Wood Flooring
- Walnut Grove Elementary School Rated A-
- Traditional Architecture
- Granite Countertops
About This Home
As of March 2021Don't Get Left Out In The Cold! Come See This One As Soon As You Can! It Will Sell Fast! Updated Home Nestled On A Pretty Cul De Sac Lot! Updates Include New Paint, Carpet And Lighting. Spacious Kitchen Opens To The Family Room And Boasts Brand New Stainless Appliances! You Will Find Plenty Of Room For Everyone To Spread Out For Work And Play! There Are 2 Huge Bonus Rooms Upstairs That Can Be Used As A Craft Room, Home Office, School Room, Workout Room Or 5th Bedroom! Upstairs Laundry Is So Handy! Finished Lower Level With Full Bath Provides Additional Living Space! Don't Miss The Amazing Garage! Yes! Room For 4 Cars! 3rd Stall Is Nearly 34 Feet Deep, Great For Workshop, Car Enthusiast Or Create A Man Cave! Large East Back Yard, With Composite Decking On Lower Deck! Prime Location! Great Shopping, Restaurants & More Close By! This Is What You Have Been Waiting For!
Last Agent to Sell the Property
Real Broker, LLC License #SP00044195 Listed on: 01/31/2021

Home Details
Home Type
- Single Family
Est. Annual Taxes
- $4,629
Year Built
- Built in 1987
Lot Details
- 0.34 Acre Lot
- Cul-De-Sac
- Wood Fence
HOA Fees
- $25 Monthly HOA Fees
Parking
- 4 Car Attached Garage
- Tandem Parking
- Garage Door Opener
Home Design
- Traditional Architecture
- Composition Roof
- Vinyl Siding
Interior Spaces
- Wet Bar: Shower Over Tub, Carpet, Ceiling Fan(s), Walk-In Closet(s), Ceramic Tiles, Double Vanity, Separate Shower And Tub, Skylight(s), Fireplace, Granite Counters
- Built-In Features: Shower Over Tub, Carpet, Ceiling Fan(s), Walk-In Closet(s), Ceramic Tiles, Double Vanity, Separate Shower And Tub, Skylight(s), Fireplace, Granite Counters
- Vaulted Ceiling
- Ceiling Fan: Shower Over Tub, Carpet, Ceiling Fan(s), Walk-In Closet(s), Ceramic Tiles, Double Vanity, Separate Shower And Tub, Skylight(s), Fireplace, Granite Counters
- Skylights
- Thermal Windows
- Shades
- Plantation Shutters
- Drapes & Rods
- Great Room with Fireplace
- Formal Dining Room
- Attic Fan
- Laundry Room
Kitchen
- Breakfast Area or Nook
- Electric Oven or Range
- Dishwasher
- Stainless Steel Appliances
- Granite Countertops
- Laminate Countertops
- Disposal
Flooring
- Wood
- Wall to Wall Carpet
- Linoleum
- Laminate
- Stone
- Ceramic Tile
- Luxury Vinyl Plank Tile
- Luxury Vinyl Tile
Bedrooms and Bathrooms
- 4 Bedrooms
- Cedar Closet: Shower Over Tub, Carpet, Ceiling Fan(s), Walk-In Closet(s), Ceramic Tiles, Double Vanity, Separate Shower And Tub, Skylight(s), Fireplace, Granite Counters
- Walk-In Closet: Shower Over Tub, Carpet, Ceiling Fan(s), Walk-In Closet(s), Ceramic Tiles, Double Vanity, Separate Shower And Tub, Skylight(s), Fireplace, Granite Counters
- Double Vanity
- Bathtub with Shower
Finished Basement
- Basement Fills Entire Space Under The House
- Sub-Basement: Bathroom 3, Recreation Room
Outdoor Features
- Deck
- Enclosed patio or porch
Schools
- Walnut Grove Elementary School
- Olathe East High School
Utilities
- Central Heating and Cooling System
Community Details
- Homestead Woods Homes Association
- Homestead Creek Subdivision
Listing and Financial Details
- Assessor Parcel Number DP34840000-0028
Ownership History
Purchase Details
Home Financials for this Owner
Home Financials are based on the most recent Mortgage that was taken out on this home.Purchase Details
Purchase Details
Home Financials for this Owner
Home Financials are based on the most recent Mortgage that was taken out on this home.Similar Homes in the area
Home Values in the Area
Average Home Value in this Area
Purchase History
| Date | Buyer | Sale Price | Title Company |
|---|---|---|---|
| Torrence Roderick F | -- | Coffelt Land Title Inc | |
| Laytham R Todd R | -- | None Available | |
| Fore Eugene Virgil | -- | None Available | |
| Fore Eugene Virgil | -- | Stewart Title Inc |
Mortgage History
| Date | Status | Borrower | Loan Amount |
|---|---|---|---|
| Open | Torrence Roderick F | $361,000 | |
| Previous Owner | Fore Eugene Virgil | $190,800 |
Property History
| Date | Event | Price | Change | Sq Ft Price |
|---|---|---|---|---|
| 03/16/2021 03/16/21 | Sold | -- | -- | -- |
| 02/14/2021 02/14/21 | Pending | -- | -- | -- |
| 01/31/2021 01/31/21 | For Sale | $360,000 | -- | $103 / Sq Ft |
Tax History Compared to Growth
Tax History
| Year | Tax Paid | Tax Assessment Tax Assessment Total Assessment is a certain percentage of the fair market value that is determined by local assessors to be the total taxable value of land and additions on the property. | Land | Improvement |
|---|---|---|---|---|
| 2024 | $5,866 | $51,853 | $9,615 | $42,238 |
| 2023 | $5,936 | $51,555 | $8,739 | $42,816 |
| 2022 | $5,155 | $43,608 | $7,943 | $35,665 |
| 2021 | $5,155 | $39,871 | $7,221 | $32,650 |
| 2020 | $4,629 | $37,053 | $7,221 | $29,832 |
| 2019 | $4,364 | $34,718 | $6,282 | $28,436 |
| 2018 | $4,467 | $35,270 | $6,282 | $28,988 |
| 2017 | $4,146 | $32,419 | $5,464 | $26,955 |
| 2016 | $3,642 | $29,233 | $5,464 | $23,769 |
| 2015 | $3,539 | $28,428 | $5,464 | $22,964 |
| 2013 | -- | $26,852 | $5,206 | $21,646 |
Agents Affiliated with this Home
-
Cathy Claudell

Seller's Agent in 2021
Cathy Claudell
Real Broker, LLC
(816) 728-1153
25 in this area
143 Total Sales
-
Jessica Jasa

Buyer's Agent in 2021
Jessica Jasa
Compass Realty Group
(913) 486-1281
71 in this area
95 Total Sales
Map
Source: Heartland MLS
MLS Number: 2303506
APN: DP34840000-0028
- 14105 W 115th St
- 14037 W 112th Terrace
- 13782 W 115th St
- 14241 W 113th Terrace
- 14169 W 115th Terrace
- 11213 S Rene St Unit 1003
- 11239 S Summit St Unit 2200
- 11239 S Summit #2202 St
- 11415 Oakview Dr
- 11179 S Summit # 1701 St
- 11186 S Pflumm Rd
- 13720 W 116th Terrace
- 11705 S Hagan St
- 13302 W 113th St
- 12786 W 110th Terrace
- 11906 S Rene St
- 11725 Gillette St
- 13981 W 120th St
- 12704 W 110th Terrace
- 12699 W 110th Terrace
- 14032 W 114th St
- 14036 W 114th St
- 11348 Widmer Rd
- 14027 W 114th St
- 11360 Widmer Rd
- 14037 W 113th Terrace
- 14033 W 113th Terrace
- 14040 W 114th St
- 11366 Widmer Rd
- 14041 W 113th Terrace
- 14029 W 113th Terrace
- 14031 W 114th St
- 14035 W 114th St
- 11370 Widmer Rd
- 14039 W 114th St
- 11347 Widmer Rd
- 11345 S Widmer Rd
- 11345 Widmer Rd
- 11351 Widmer Rd
- 11376 Widmer Rd
