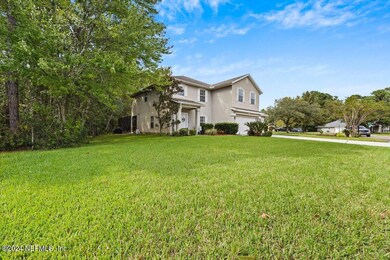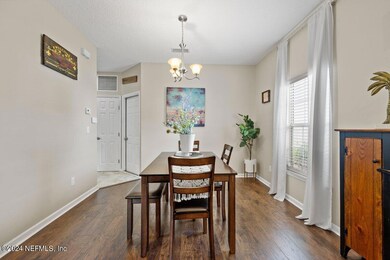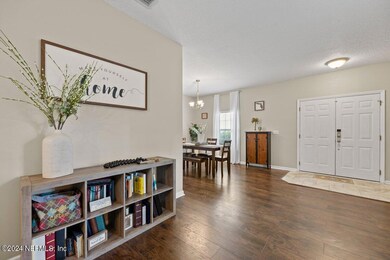
14036 Summer Breeze Dr Jacksonville, FL 32218
Pecan Park NeighborhoodHighlights
- Screened Pool
- Clubhouse
- Wood Flooring
- RV or Boat Storage in Community
- Traditional Architecture
- Bonus Room
About This Home
As of January 2025Welcome home to this MOVE-IN ready, 3-car garage and pool home located in the highly sought after community of North Creek. Nestled by the preserve on the side and back of the home. This open floor plan offers an abundance of natural light and low maintenance with LVP flooring throughout with tile in wet areas. The kitchen opens to the main living room and breakfast nook and has 42'' upper white cabinets with crown molding, granite countertops, stainless steel appliances, and recessed lighting. Work from home in your dedicated office with French doors or you can use this space as a fourth bedroom.
The owner's suite is a true retreat with its spacious layout, including two walk-in closets and a flex space perfect for your morning yoga or a place to wind down before bed. The owner's suite bath includes a garden tub, separate walk-in shower with frameless glass, and a private water closet. In addition, there are two spacious guest bedrooms and a full-size guest bathroom. This home has a bonus room / flex space that can be used as a fitness area, homework/play room, extra office space or an extra space for out of town guests. Relax and unwind by the heated pool year round with a beautiful waterfall feature and preserve view. There is a full pool bath for easy access. This home has been well maintained with the roof replacement in 2020, HVAC replacement in 2018, pool pump replacement in 2021, new pool filter installed in 2022, water softener, and transferable termite bond.
North Creek's resort-style amenities cater to an active lifestyle, including a recreational pool, basketball court, tennis court, playground, grilling/picnic pavilion and a place to store your RV or boat. Conveniently located with easy access to 295, I-95, and 30 minutes to the nearby military bases and beaches. It has an abundance of nearby restaurants and shopping. Don't miss this opportunity and schedule a showing today!
Last Agent to Sell the Property
UNITED REAL ESTATE GALLERY License #3382154 Listed on: 10/03/2024

Home Details
Home Type
- Single Family
Est. Annual Taxes
- $4,386
Year Built
- Built in 2002
HOA Fees
- $42 Monthly HOA Fees
Parking
- 3 Car Garage
- Garage Door Opener
Home Design
- Traditional Architecture
- Shingle Roof
- Stucco
Interior Spaces
- 2,904 Sq Ft Home
- 2-Story Property
- Ceiling Fan
- Entrance Foyer
- Family Room
- Living Room
- Dining Room
- Home Office
- Bonus Room
- Screened Porch
Kitchen
- Breakfast Area or Nook
- Breakfast Bar
- Electric Oven
- Electric Cooktop
- <<microwave>>
- Ice Maker
- Dishwasher
- Disposal
Flooring
- Wood
- Tile
Bedrooms and Bathrooms
- 3 Bedrooms
- Walk-In Closet
- 3 Full Bathrooms
- Bathtub With Separate Shower Stall
Laundry
- Laundry in unit
- Washer and Electric Dryer Hookup
Pool
- Screened Pool
- Heated Pool
Utilities
- Central Heating and Cooling System
- Electric Water Heater
- Water Softener Leased
Additional Features
- Accessibility Features
- 8,276 Sq Ft Lot
Listing and Financial Details
- Assessor Parcel Number 1066065135
Community Details
Overview
- North Creek First Coast Association Management Association, Phone Number (904) 998-5365
- North Creek Subdivision
Amenities
- Community Barbecue Grill
- Clubhouse
Recreation
- RV or Boat Storage in Community
- Tennis Courts
- Community Basketball Court
Ownership History
Purchase Details
Home Financials for this Owner
Home Financials are based on the most recent Mortgage that was taken out on this home.Purchase Details
Home Financials for this Owner
Home Financials are based on the most recent Mortgage that was taken out on this home.Purchase Details
Purchase Details
Purchase Details
Home Financials for this Owner
Home Financials are based on the most recent Mortgage that was taken out on this home.Purchase Details
Home Financials for this Owner
Home Financials are based on the most recent Mortgage that was taken out on this home.Purchase Details
Similar Homes in Jacksonville, FL
Home Values in the Area
Average Home Value in this Area
Purchase History
| Date | Type | Sale Price | Title Company |
|---|---|---|---|
| Warranty Deed | $420,000 | Milestone Title Services | |
| Warranty Deed | $420,000 | Milestone Title Services | |
| Warranty Deed | $315,000 | Masterpiece Title | |
| Trustee Deed | $19,900 | None Available | |
| Public Action Common In Florida Clerks Tax Deed Or Tax Deeds Or Property Sold For Taxes | $19,900 | None Available | |
| Warranty Deed | $291,500 | Watson & Osborne Title Servi | |
| Warranty Deed | $205,900 | Homebuilders Title | |
| Warranty Deed | $138,000 | -- |
Mortgage History
| Date | Status | Loan Amount | Loan Type |
|---|---|---|---|
| Open | $420,000 | VA | |
| Closed | $420,000 | VA | |
| Previous Owner | $215,000 | New Conventional | |
| Previous Owner | $60,000 | Unknown | |
| Previous Owner | $233,200 | Purchase Money Mortgage | |
| Previous Owner | $28,813 | Construction | |
| Previous Owner | $211,980 | VA | |
| Closed | $43,725 | No Value Available |
Property History
| Date | Event | Price | Change | Sq Ft Price |
|---|---|---|---|---|
| 01/15/2025 01/15/25 | Sold | $420,000 | -3.2% | $145 / Sq Ft |
| 12/05/2024 12/05/24 | Price Changed | $434,000 | -1.1% | $149 / Sq Ft |
| 11/12/2024 11/12/24 | Price Changed | $439,000 | -1.3% | $151 / Sq Ft |
| 11/05/2024 11/05/24 | Price Changed | $445,000 | -2.2% | $153 / Sq Ft |
| 10/03/2024 10/03/24 | For Sale | $455,000 | +44.4% | $157 / Sq Ft |
| 12/17/2023 12/17/23 | Off Market | $315,000 | -- | -- |
| 07/31/2020 07/31/20 | Sold | $315,000 | 0.0% | $108 / Sq Ft |
| 06/12/2020 06/12/20 | Pending | -- | -- | -- |
| 06/12/2020 06/12/20 | For Sale | $314,900 | -- | $108 / Sq Ft |
Tax History Compared to Growth
Tax History
| Year | Tax Paid | Tax Assessment Tax Assessment Total Assessment is a certain percentage of the fair market value that is determined by local assessors to be the total taxable value of land and additions on the property. | Land | Improvement |
|---|---|---|---|---|
| 2025 | $4,511 | $290,976 | -- | -- |
| 2024 | $4,386 | $282,776 | -- | -- |
| 2023 | $4,386 | $274,540 | $0 | $0 |
| 2022 | $4,019 | $266,544 | $0 | $0 |
| 2021 | $3,993 | $258,781 | $45,000 | $213,781 |
| 2020 | $4,452 | $241,811 | $45,000 | $196,811 |
| 2019 | $4,275 | $228,431 | $45,000 | $183,431 |
| 2018 | $4,230 | $223,931 | $45,000 | $178,931 |
| 2017 | $4,031 | $210,459 | $40,000 | $170,459 |
| 2016 | $3,951 | $202,372 | $0 | $0 |
| 2015 | $4,149 | $209,318 | $0 | $0 |
| 2014 | $4,026 | $200,654 | $0 | $0 |
Agents Affiliated with this Home
-
KELLY WEBBER

Seller's Agent in 2025
KELLY WEBBER
UNITED REAL ESTATE GALLERY
(904) 501-1226
2 in this area
41 Total Sales
-
CHRISTINE LIM

Seller Co-Listing Agent in 2025
CHRISTINE LIM
UNITED REAL ESTATE GALLERY
(904) 860-2480
1 in this area
28 Total Sales
-
TAKENYA SUTTON

Buyer's Agent in 2025
TAKENYA SUTTON
EXP REALTY LLC
(904) 314-8048
1 in this area
39 Total Sales
-
C
Seller's Agent in 2020
CHRISTOPHER STERNS
DLP REALTY, LLC.
Map
Source: realMLS (Northeast Florida Multiple Listing Service)
MLS Number: 2050316
APN: 106606-5135
- 14051 Summer Breeze Dr E
- 594 Lady Lake Rd W
- 620 Reflection Cove Rd
- 309 Sanwick Dr
- 13593 Ashford Wood Ct E
- 171 Sanwick Dr
- 14348 Rocket St
- 0 Lyle Rd
- 14160 Gossett St
- 1242 King James Place
- 14331 Lyle Rd
- 14207 Gossett St
- 13755 Webb Rd
- 0 E 7th St Unit 2080772
- 0 E 7th St Unit 2057315
- 14204 Benton St
- 736 Bonaparte Dr
- 820 Bonaparte Landing Ct
- 13648 Lyle Rd
- 816 Bonaparte Landing Blvd






