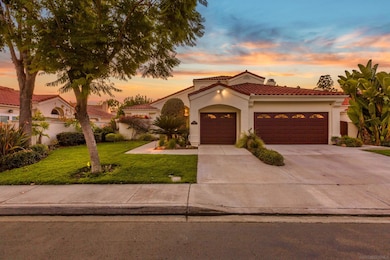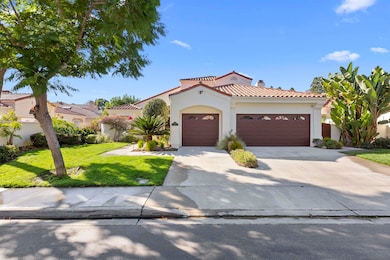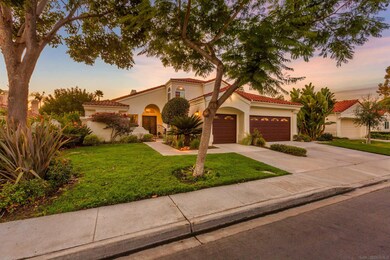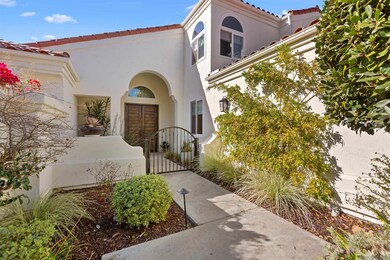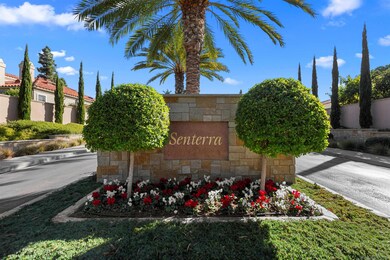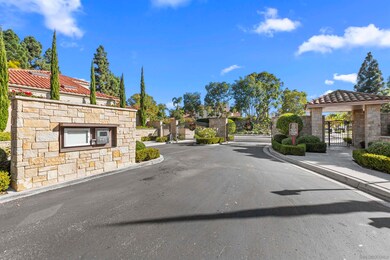
14036 Via Marcala San Diego, CA 92130
Carmel Valley NeighborhoodHighlights
- Solar Heated Pool and Spa
- Gated Community
- Contemporary Architecture
- Solana Santa Fe Elementary School Rated A
- Fireplace in Primary Bedroom
- Wood Flooring
About This Home
As of April 2025Seller will entertain offers between $2,649,000 to $2,725,000. Experience timeless elegance and modern comfort in this meticulously upgraded home, located in the prestigious gated community of Senterra at The Villages of Fairbanks Ranch. Boasting numerous high-end renovations, this stunning property offers the perfect blend of sophistication and functionality. Step into the completely reimagined backyard oasis, featuring multiple sitting areas, a gas fire table, plus a new sparkling pool, and spa, ideal for relaxing or entertaining under the California sun. Inside, every detail has been thoughtfully curated. The home showcases engineered European White Oak hardwood floors, custom cabinetry in multiple rooms, and solid Alderwood interior doors and closets. Windows with custom treatments provide both beauty and energy efficiency, while the renovated fireplaces with soapstone and marble finishes add warmth and charm to the living spaces. The living room is a masterpiece with its custom ceiling beams and Alderwood built-ins, offering a blend of rustic elegance and practicality. The primary suite has been elevated with a bespoke closet system, additional storage solutions, and a serene, spa-like ambiance. Throughout the home, bathrooms feature stylish upgrades and fixtures, and several rooms are adorned with tasteful wallcoverings that enhance the home’s character. Every room reflects the love, care, and attention to detail poured into this property. Don’t miss the opportunity to own a truly exceptional home in one of The Villages of Fairbanks Ranch’s most desirable communities. Seller will entertain offers from $2,649,000 to $2,725,000. Experience timeless elegance and modern comfort in this meticulously upgraded home, located in the prestigious gated community of Senterra at The Villages of Fairbanks Ranch. Boasting numerous high-end renovations, this stunning property offers the perfect blend of sophistication and functionality. Step into the completely reimagined backyard oasis, featuring multiple sitting areas, a gas fire table, plus a new sparkling pool, and spa, ideal for relaxing or entertaining under the California sun. Inside, every detail has been thoughtfully curated. The home showcases engineered European White Oak hardwood floors, custom cabinetry in multiple rooms, and solid Alderwood interior doors and closets. Windows with custom treatments provide both beauty and energy efficiency, while the renovated fireplaces with soapstone and marble finishes add warmth and charm to the living spaces. The living room is a masterpiece with its custom ceiling beams and Alderwood built-ins, offering a blend of rustic elegance and practicality. The primary suite has been elevated with a bespoke closet system, additional storage solutions, and a serene, spa-like ambiance. Throughout the home, bathrooms feature stylish upgrades and fixtures, and several rooms are adorned with tasteful wallcoverings that enhance the home’s character. Every room reflects the love, care, and attention to detail poured into this property. Don’t miss the opportunity to own a truly exceptional home in one The Villages of Fairbanks Ranch’s most desirable communities.
Last Agent to Sell the Property
Socal Residential Realty License #01264882 Listed on: 02/01/2025

Last Buyer's Agent
Berkshire Hathaway HomeServices California Properties License #01239669

Home Details
Home Type
- Single Family
Est. Annual Taxes
- $20,855
Year Built
- Built in 1989
Lot Details
- Private Streets
- Gated Home
- Property is Fully Fenced
- Wood Fence
- Fence is in fair condition
- Landscaped
- Level Lot
- Front Yard Sprinklers
- Private Yard
HOA Fees
- $592 Monthly HOA Fees
Parking
- 3 Car Attached Garage
- Garage Door Opener
- Driveway
Home Design
- Contemporary Architecture
- Clay Roof
- Stucco Exterior
Interior Spaces
- 2,842 Sq Ft Home
- 2-Story Property
- Family Room with Fireplace
- 3 Fireplaces
- Living Room with Fireplace
- Loft
- Fire Sprinkler System
Kitchen
- Convection Oven
- Gas Oven
- Built-In Range
- Microwave
- Dishwasher
- Instant Hot Water
Flooring
- Wood
- Carpet
- Tile
Bedrooms and Bathrooms
- 4 Bedrooms
- Main Floor Bedroom
- Fireplace in Primary Bedroom
- 3 Full Bathrooms
Laundry
- Laundry Room
- Dryer
- Washer
Pool
- Solar Heated Pool and Spa
- Solar Heated In Ground Pool
- In Ground Spa
- Gas Heated Pool
- Saltwater Pool
- Pool Equipment or Cover
Additional Features
- Concrete Porch or Patio
- Gas Water Heater
Listing and Financial Details
- Assessor Parcel Number 302-280-05-47
Community Details
Overview
- Association fees include common area maintenance, exterior (landscaping), gated community
- Senterra Homeowners Assoc Association, Phone Number (858) 495-0900
Recreation
- Community Pool
- Community Spa
Additional Features
- Community Barbecue Grill
- Gated Community
Ownership History
Purchase Details
Home Financials for this Owner
Home Financials are based on the most recent Mortgage that was taken out on this home.Purchase Details
Home Financials for this Owner
Home Financials are based on the most recent Mortgage that was taken out on this home.Purchase Details
Purchase Details
Home Financials for this Owner
Home Financials are based on the most recent Mortgage that was taken out on this home.Purchase Details
Home Financials for this Owner
Home Financials are based on the most recent Mortgage that was taken out on this home.Purchase Details
Home Financials for this Owner
Home Financials are based on the most recent Mortgage that was taken out on this home.Purchase Details
Purchase Details
Purchase Details
Purchase Details
Similar Homes in the area
Home Values in the Area
Average Home Value in this Area
Purchase History
| Date | Type | Sale Price | Title Company |
|---|---|---|---|
| Grant Deed | $2,679,000 | Fidelity National Title | |
| Grant Deed | $1,810,000 | First American Title | |
| Grant Deed | $1,250,000 | First American Title Company | |
| Grant Deed | $1,125,000 | Lawyers Title Company | |
| Grant Deed | $770,000 | Old Republic Title Company | |
| Grant Deed | $520,000 | Southland Title | |
| Deed | $470,000 | -- | |
| Deed | $502,500 | -- | |
| Deed | $495,000 | -- | |
| Deed | $394,900 | -- |
Mortgage History
| Date | Status | Loan Amount | Loan Type |
|---|---|---|---|
| Open | $2,679,000 | New Conventional | |
| Previous Owner | $1,448,000 | New Conventional | |
| Previous Owner | $731,250 | New Conventional | |
| Previous Owner | $534,000 | New Conventional | |
| Previous Owner | $597,500 | Unknown | |
| Previous Owner | $60,180 | Credit Line Revolving | |
| Previous Owner | $600,000 | Purchase Money Mortgage | |
| Previous Owner | $35,000 | Unknown | |
| Previous Owner | $612,500 | Stand Alone First | |
| Previous Owner | $416,000 | Purchase Money Mortgage | |
| Previous Owner | $895,000 | Construction |
Property History
| Date | Event | Price | Change | Sq Ft Price |
|---|---|---|---|---|
| 04/07/2025 04/07/25 | Sold | $2,679,000 | +1.1% | $943 / Sq Ft |
| 02/20/2025 02/20/25 | Pending | -- | -- | -- |
| 02/11/2025 02/11/25 | Price Changed | $2,649,000 | -2.8% | $932 / Sq Ft |
| 02/11/2025 02/11/25 | For Sale | $2,725,000 | 0.0% | $959 / Sq Ft |
| 02/09/2025 02/09/25 | Pending | -- | -- | -- |
| 02/04/2025 02/04/25 | Price Changed | $2,725,000 | -0.9% | $959 / Sq Ft |
| 02/01/2025 02/01/25 | For Sale | $2,750,000 | +51.9% | $968 / Sq Ft |
| 06/22/2021 06/22/21 | Sold | $1,810,000 | +11.1% | $593 / Sq Ft |
| 05/12/2021 05/12/21 | Pending | -- | -- | -- |
| 05/06/2021 05/06/21 | For Sale | $1,629,000 | +30.3% | $534 / Sq Ft |
| 06/05/2015 06/05/15 | Sold | $1,250,000 | 0.0% | $409 / Sq Ft |
| 04/16/2015 04/16/15 | Pending | -- | -- | -- |
| 03/20/2015 03/20/15 | For Sale | $1,250,000 | 0.0% | $409 / Sq Ft |
| 10/14/2014 10/14/14 | Rented | $5,300 | 0.0% | -- |
| 09/14/2014 09/14/14 | Under Contract | -- | -- | -- |
| 07/18/2014 07/18/14 | For Rent | $5,300 | 0.0% | -- |
| 05/30/2014 05/30/14 | Sold | $1,125,000 | +2.3% | $368 / Sq Ft |
| 05/01/2014 05/01/14 | Pending | -- | -- | -- |
| 04/25/2014 04/25/14 | For Sale | $1,100,000 | -- | $360 / Sq Ft |
Tax History Compared to Growth
Tax History
| Year | Tax Paid | Tax Assessment Tax Assessment Total Assessment is a certain percentage of the fair market value that is determined by local assessors to be the total taxable value of land and additions on the property. | Land | Improvement |
|---|---|---|---|---|
| 2024 | $20,855 | $1,946,285 | $1,273,449 | $672,836 |
| 2023 | $20,402 | $1,908,124 | $1,248,480 | $659,644 |
| 2022 | $19,817 | $1,846,200 | $1,224,000 | $622,200 |
| 2021 | $14,948 | $1,387,898 | $832,739 | $555,159 |
| 2020 | $14,819 | $1,373,668 | $824,201 | $549,467 |
| 2019 | $14,532 | $1,346,735 | $808,041 | $538,694 |
| 2018 | $14,265 | $1,320,330 | $792,198 | $528,132 |
| 2017 | $14,023 | $1,294,442 | $776,665 | $517,777 |
| 2016 | $13,178 | $1,269,062 | $761,437 | $507,625 |
| 2015 | $11,923 | $1,147,476 | $734,385 | $413,091 |
| 2014 | -- | $909,731 | $590,735 | $318,996 |
Agents Affiliated with this Home
-
Rick Winkler
R
Seller's Agent in 2025
Rick Winkler
Socal Residential Realty
(858) 663-4591
1 in this area
8 Total Sales
-
Malynda Clair

Seller Co-Listing Agent in 2025
Malynda Clair
Socal Residential Realty
(619) 339-8486
1 in this area
42 Total Sales
-
Kristin Slaughter

Buyer's Agent in 2025
Kristin Slaughter
Berkshire Hathaway HomeServices California Properties
(858) 395-1359
1 in this area
47 Total Sales
-
Denisse Sanchez

Seller's Agent in 2021
Denisse Sanchez
BHGRE Clarity
(619) 392-2070
2 in this area
36 Total Sales
-
D
Buyer's Agent in 2021
Devin Clark
Keller Williams Realty
-
Elizabeth Reed

Seller's Agent in 2015
Elizabeth Reed
Berkshire Hathaway HomeService
(858) 344-9092
6 in this area
51 Total Sales
Map
Source: San Diego MLS
MLS Number: 250017862
APN: 302-280-05-47
- 5325 Vista Del Dios
- 14231 Fox Run Row
- 14140 Dalia Dr
- 5015 Rancho Quinta Bend
- 4955 Rancho Del Mar Trail
- 5347 Morning Sage Way
- 13722 Canyon Loop Trail
- 14242 Dalia Dr
- 13705 Morning Light Trail
- 5008 Chelterham Terrace
- 13675 Winstanley Way
- 14002 Rancho Vista Bend
- 4690 Rancho Del Mar Tri
- 5302 Caminito Providencia
- 5893 Winland Hills Dr
- 4798 Thurston Place
- 541 & 543 Camino Del Mar
- 4650 Rancho Del Mar Trail
- 5842 Aster Meadows Place
- 4725 Finchley Terrace

