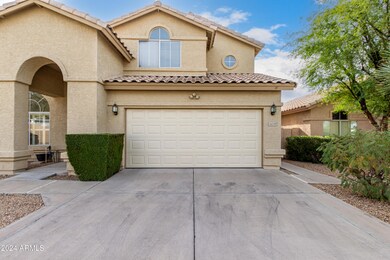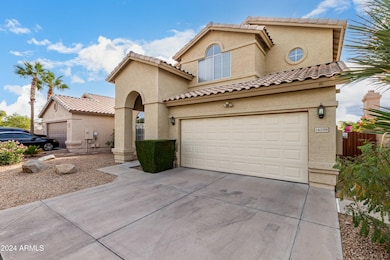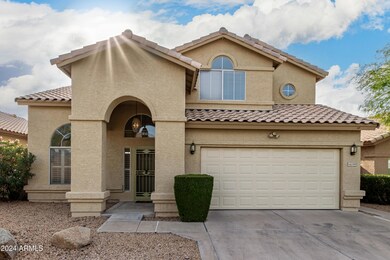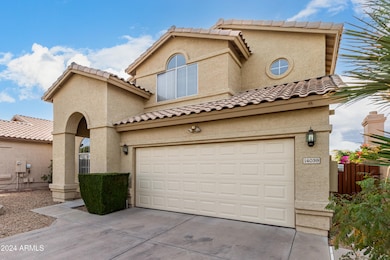
14039 N 13th St Phoenix, AZ 85022
Moon Valley NeighborhoodHighlights
- Golf Course Community
- 0.12 Acre Lot
- Vaulted Ceiling
- Shadow Mountain High School Rated A-
- Mountain View
- Main Floor Primary Bedroom
About This Home
As of February 2025Pointe Mountainside is where you will find this nice 4 bedroom 2.5 bathroom home with updated paint , 2 community pools, clubhouse and a golf course just a block away. This lovely home has the primary bedroom downstairs, 2 car garage with built in storage cabinets and a nice size lot on a dead end street. The living and family room have vaulted ceilings, tile and vinyl floors, wood burning fireplace, large windows with plantation shutters, and a newer sliding patio door in eat in kitchen area. Kitchen features an eat at island with sink, brand new 4 door french door refrigerator, brand new electric stove and microwave, and a pantry. Primary first floor bedroom has newer sliding patio door, vaulted ceiling with fan, separate tub and shower, double vanity sinks and a walk in closet. Main level also has a half bathroom with an upgraded dual flush toilet and a nearby laundry room. Upper level has 3 good sized bedrooms with a full bathroom. Backyard features a nice south facing covered patio with a huge extended paver area. Lookout Mountain is just north of this home and is just a short drive or walk to for many miles of hiking for the outdoor enthusiast. Take a look today before it is gone.
Last Agent to Sell the Property
My Home Group Real Estate Brokerage Phone: 6239861703 License #SA586271000 Listed on: 12/17/2024

Home Details
Home Type
- Single Family
Est. Annual Taxes
- $3,262
Year Built
- Built in 1994
Lot Details
- 5,295 Sq Ft Lot
- Desert faces the front and back of the property
- Block Wall Fence
- Front and Back Yard Sprinklers
- Sprinklers on Timer
HOA Fees
- $126 Monthly HOA Fees
Parking
- 2 Car Direct Access Garage
- Garage Door Opener
Home Design
- Wood Frame Construction
- Tile Roof
- Stucco
Interior Spaces
- 2,002 Sq Ft Home
- 2-Story Property
- Vaulted Ceiling
- Ceiling Fan
- Family Room with Fireplace
- Mountain Views
- Washer and Dryer Hookup
Kitchen
- Breakfast Bar
- Built-In Microwave
- Kitchen Island
Flooring
- Tile
- Vinyl
Bedrooms and Bathrooms
- 4 Bedrooms
- Primary Bedroom on Main
- Primary Bathroom is a Full Bathroom
- 2.5 Bathrooms
- Dual Vanity Sinks in Primary Bathroom
- Bathtub With Separate Shower Stall
Outdoor Features
- Covered Patio or Porch
Schools
- Hidden Hills Elementary School
- Shea Middle School
- Paradise Valley High School
Utilities
- Central Air
- Heating Available
- High Speed Internet
- Cable TV Available
Listing and Financial Details
- Tax Lot 49
- Assessor Parcel Number 214-47-683
Community Details
Overview
- Association fees include ground maintenance
- Brown Management Association, Phone Number (480) 539-1396
- Built by Beazer Homes
- Fairway At The Pointe Subdivision
Amenities
- Recreation Room
Recreation
- Golf Course Community
- Community Pool
- Community Spa
- Bike Trail
Ownership History
Purchase Details
Home Financials for this Owner
Home Financials are based on the most recent Mortgage that was taken out on this home.Purchase Details
Home Financials for this Owner
Home Financials are based on the most recent Mortgage that was taken out on this home.Purchase Details
Home Financials for this Owner
Home Financials are based on the most recent Mortgage that was taken out on this home.Purchase Details
Purchase Details
Purchase Details
Similar Homes in the area
Home Values in the Area
Average Home Value in this Area
Purchase History
| Date | Type | Sale Price | Title Company |
|---|---|---|---|
| Warranty Deed | $560,000 | Chicago Title Agency | |
| Warranty Deed | $300,000 | Clear Title Agency Of Arizon | |
| Warranty Deed | $300,000 | Clear Title Agency Of Arizon | |
| Cash Sale Deed | $220,000 | First American Title | |
| Cash Sale Deed | $195,000 | First American Title | |
| Interfamily Deed Transfer | -- | -- |
Mortgage History
| Date | Status | Loan Amount | Loan Type |
|---|---|---|---|
| Open | $448,000 | New Conventional | |
| Previous Owner | $300,000 | Commercial |
Property History
| Date | Event | Price | Change | Sq Ft Price |
|---|---|---|---|---|
| 02/27/2025 02/27/25 | Sold | $560,000 | -2.6% | $280 / Sq Ft |
| 12/17/2024 12/17/24 | For Sale | $575,000 | +91.7% | $287 / Sq Ft |
| 04/16/2018 04/16/18 | Sold | $300,000 | -4.8% | $150 / Sq Ft |
| 03/17/2018 03/17/18 | Pending | -- | -- | -- |
| 02/02/2018 02/02/18 | Price Changed | $315,000 | -1.6% | $157 / Sq Ft |
| 01/06/2018 01/06/18 | Price Changed | $320,000 | -1.5% | $160 / Sq Ft |
| 10/05/2017 10/05/17 | For Sale | $325,000 | -- | $162 / Sq Ft |
Tax History Compared to Growth
Tax History
| Year | Tax Paid | Tax Assessment Tax Assessment Total Assessment is a certain percentage of the fair market value that is determined by local assessors to be the total taxable value of land and additions on the property. | Land | Improvement |
|---|---|---|---|---|
| 2025 | $3,262 | $32,770 | -- | -- |
| 2024 | $3,194 | $31,210 | -- | -- |
| 2023 | $3,194 | $41,120 | $8,220 | $32,900 |
| 2022 | $3,162 | $30,160 | $6,030 | $24,130 |
| 2021 | $3,171 | $29,210 | $5,840 | $23,370 |
| 2020 | $3,073 | $28,720 | $5,740 | $22,980 |
| 2019 | $3,077 | $26,750 | $5,350 | $21,400 |
| 2018 | $2,976 | $25,620 | $5,120 | $20,500 |
| 2017 | $2,429 | $25,330 | $5,060 | $20,270 |
| 2016 | $2,391 | $22,350 | $4,470 | $17,880 |
| 2015 | $2,218 | $23,860 | $4,770 | $19,090 |
Agents Affiliated with this Home
-
Jeff Gilbert

Seller's Agent in 2025
Jeff Gilbert
My Home Group
(623) 986-1703
2 in this area
16 Total Sales
-
Katrina Schneider

Buyer's Agent in 2025
Katrina Schneider
Coldwell Banker Realty
(623) 680-7887
1 in this area
3 Total Sales
-
Jackie Briggs

Seller's Agent in 2018
Jackie Briggs
Locality Homes
(602) 717-4844
57 in this area
149 Total Sales
-
Jim Wehmueller
J
Buyer's Agent in 2018
Jim Wehmueller
Cherokee Development
(602) 739-5114
1 in this area
3 Total Sales
-
J
Buyer's Agent in 2018
James Wehmueller
Unique Properties, LLC
Map
Source: Arizona Regional Multiple Listing Service (ARMLS)
MLS Number: 6795304
APN: 214-47-683
- 1309 E Meadow Ln
- 1230 E Rowlands Ln
- 1331 E Ludlow Dr
- 14010 N 12th St
- 1257 E Voltaire Ave
- 14025 N 11th Place
- 13614 N 12th Way
- 1222 E Acoma Dr
- 1302 E Voltaire Ave
- 1548 E Estrid Ave
- 13830 N 11th Place
- 1116 E Acoma Dr
- 1221 E Claire Dr
- 1334 E Voltaire Ave
- 1331 E Voltaire Ave
- 1155 E Village Circle Dr N
- 1023 E Forest Hills Dr
- 1136 E Forest Hills Dr
- 14242 N 9th St
- 851 E Village Circle Dr N






