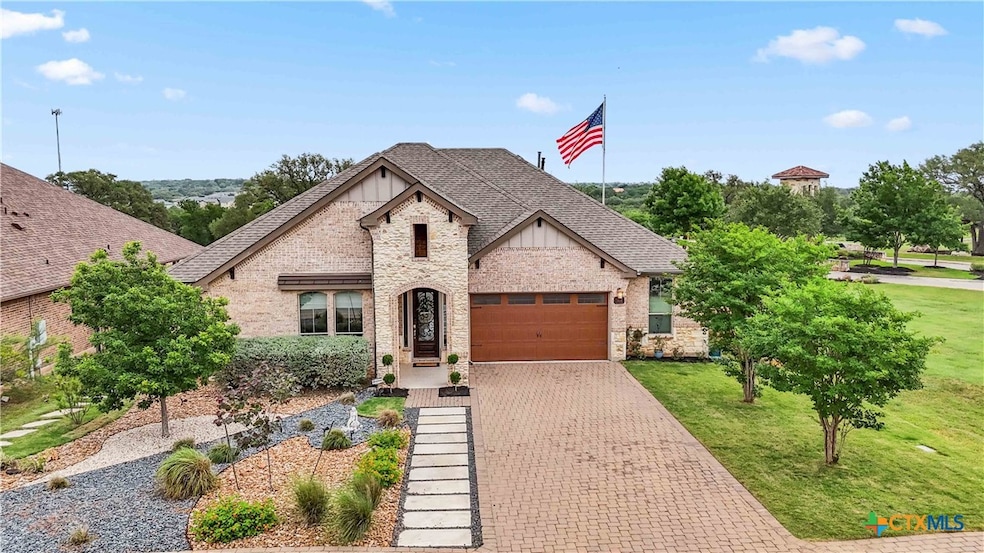
1404 Andalucia San Marcos, TX 78666
Estimated payment $3,589/month
Highlights
- Above Ground Pool
- Wood Flooring
- Granite Countertops
- Traditional Architecture
- High Ceiling
- Porch
About This Home
Corner Lot Charmer with Upgrades Galore in San Marcos! Tucked into a quiet pocket neighborhood on the desirable west side of San Marcos, this stunning home sits on just under a quarter-acre corner lot with no backyard neighbors—offering privacy and space rarely found this close to the action. Located minutes from Texas State University and within walking distance to the scenic Purgatory Creek Trails, this home blends comfort, convenience, and style. Step inside to discover a thoughtful floor plan packed with upgrades, including a dedicated office with glass French doors, a spacious primary suite with a luxurious ensuite featuring a soaking tub, frameless glass shower, and a custom walk-in closet that dreams are made of. Three additional bedrooms, a full bath, and a half bath for guests provide space and function for any lifestyle. The heart of the home is the chef-inspired kitchen, complete with an abundance of prep space, rich cabinetry, a deep walk-in pantry, and an elegant accent wall that frames extra counterspace and lower cabinetry—perfect for entertaining or serving up meals with ease. Outdoor living is elevated with professionally landscaped front and backyards, a screened-in porch that adds additional living space, a breezy pavilion for lounging, and even a cowboy pool to help you beat the summer heat. The two-car garage offers bonus space ideal for a workshop or extra storage. This home is bursting with personality and pride of ownership—reach out for the full list of upgrades and come see why this one stands out from the rest. Schedule your tour today before it's gone!
Listing Agent
All City Real Estate Ltd. Co Brokerage Phone: (866) 277-6005 License #0702618 Listed on: 05/16/2025

Home Details
Home Type
- Single Family
Est. Annual Taxes
- $7,860
Year Built
- Built in 2019
Lot Details
- 10,454 Sq Ft Lot
- Back Yard Fenced
- Paved or Partially Paved Lot
HOA Fees
- $57 Monthly HOA Fees
Parking
- 2 Car Attached Garage
- Single Garage Door
Home Design
- Traditional Architecture
- Slab Foundation
- Masonry
Interior Spaces
- 2,233 Sq Ft Home
- Property has 1 Level
- Crown Molding
- High Ceiling
- Ceiling Fan
- Recessed Lighting
- Entrance Foyer
Kitchen
- Breakfast Bar
- Gas Cooktop
- Dishwasher
- Granite Countertops
- Disposal
Flooring
- Wood
- Tile
Bedrooms and Bathrooms
- 3 Bedrooms
- Walk-In Closet
- Double Vanity
Laundry
- Laundry Room
- Dryer
Home Security
- Prewired Security
- Smart Home
- Smart Thermostat
- Carbon Monoxide Detectors
- Fire and Smoke Detector
Outdoor Features
- Above Ground Pool
- Porch
Location
- City Lot
Schools
- Hernandez Elementary School
- Doris Miller Middle School
- San Marcos High School
Utilities
- Central Heating and Cooling System
- Heating System Uses Natural Gas
- Underground Utilities
- Gas Water Heater
- Water Softener is Owned
Community Details
- Built by DR Horton Emerald
- Vista De Los Santos Ph 2 Subdivision
Listing and Financial Details
- Tax Lot 40
- Assessor Parcel Number R153984
Map
Home Values in the Area
Average Home Value in this Area
Tax History
| Year | Tax Paid | Tax Assessment Tax Assessment Total Assessment is a certain percentage of the fair market value that is determined by local assessors to be the total taxable value of land and additions on the property. | Land | Improvement |
|---|---|---|---|---|
| 2024 | $6,850 | $505,650 | $102,660 | $402,990 |
| 2023 | $10,789 | $567,240 | $102,660 | $464,580 |
| 2022 | $8,855 | $432,124 | $87,000 | $415,070 |
| 2021 | $8,659 | $392,840 | $77,250 | $315,590 |
| 2020 | $8,535 | $387,220 | $77,250 | $309,970 |
| 2019 | $8,226 | $334,160 | $59,060 | $275,100 |
| 2018 | $1,391 | $56,250 | $56,250 | $0 |
Property History
| Date | Event | Price | Change | Sq Ft Price |
|---|---|---|---|---|
| 07/29/2025 07/29/25 | For Sale | $520,000 | +30.3% | $233 / Sq Ft |
| 03/26/2020 03/26/20 | Sold | -- | -- | -- |
| 02/25/2020 02/25/20 | Pending | -- | -- | -- |
| 10/03/2019 10/03/19 | For Sale | $399,000 | -10.1% | $179 / Sq Ft |
| 08/01/2019 08/01/19 | Off Market | -- | -- | -- |
| 02/28/2019 02/28/19 | Sold | -- | -- | -- |
| 01/29/2019 01/29/19 | Pending | -- | -- | -- |
| 05/24/2018 05/24/18 | For Sale | $443,833 | -- | $203 / Sq Ft |
Purchase History
| Date | Type | Sale Price | Title Company |
|---|---|---|---|
| Warranty Deed | -- | Corridor Title | |
| Vendors Lien | -- | None Available | |
| Vendors Lien | -- | Dhi Title |
Mortgage History
| Date | Status | Loan Amount | Loan Type |
|---|---|---|---|
| Previous Owner | $382,936 | FHA | |
| Previous Owner | $296,000 | New Conventional |
Similar Homes in San Marcos, TX
Source: Central Texas MLS (CTXMLS)
MLS Number: 579357
APN: R153984
- 1415 Craddock Ave
- 1412 Marlton St Unit A
- 1410 Marlton St Unit 6
- 1410 Marlton St Unit 7
- 1410 Marlton St Unit 4
- 2050 Lisa Ln
- 1302 N Bishop St
- 2016 Nevada St
- 2029 Northview Dr
- 2017 Nevada St
- 1001 N Bishop St
- 2002 Castle Creek Dr
- 1118 Hazelton St Unit 20
- 1114 Hazelton St Unit 16
- 1907 Ramona Cir
- 2216 Garden Ct
- 1116 Cimarron Ct
- 816 Hazelton St
- 898 Advance St
- 896 Advance St






