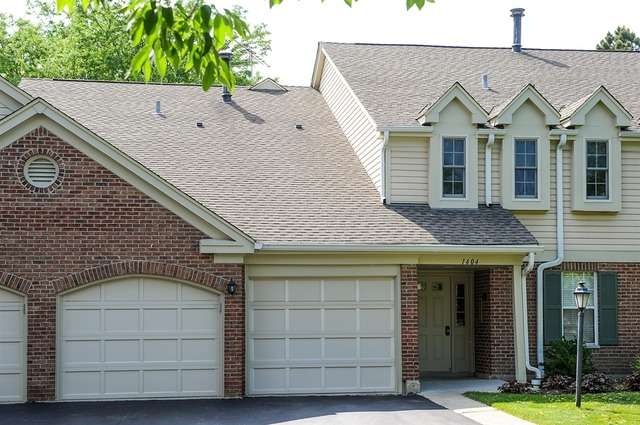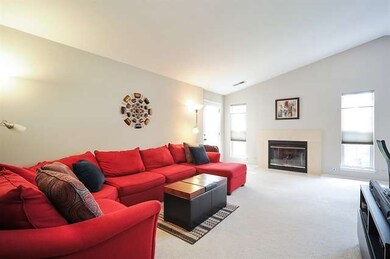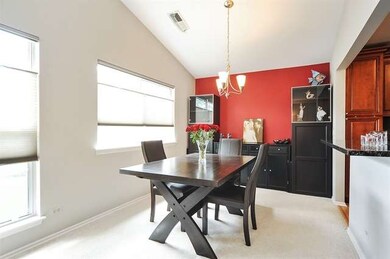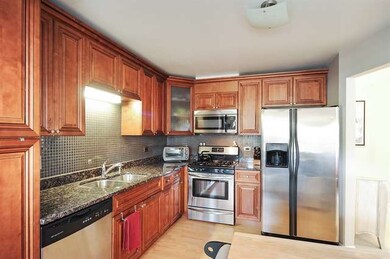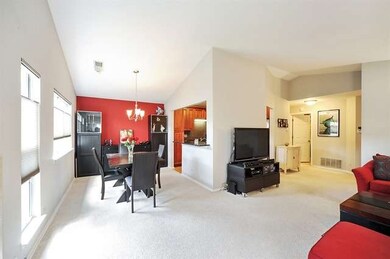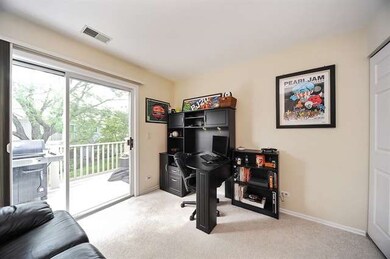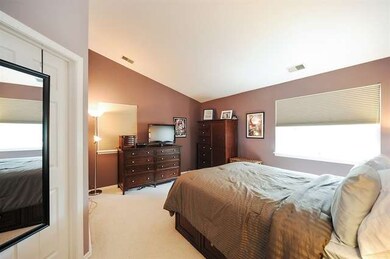
1404 Ashton Ct Unit D2 Wheeling, IL 60090
Highlights
- Landscaped Professionally
- Vaulted Ceiling
- Stainless Steel Appliances
- Buffalo Grove High School Rated A+
- Walk-In Pantry
- Balcony
About This Home
As of September 2024This Exquisite, Light & Spacious 3br/2Ba Updated Coach Home has it all! Gorgeous kitchen w/42"cabs,granite counters & SS appliances! LR/DR w/Vaulted ceilings, Fpl w/marble surround. Custom Hunter Douglas window treatments thru-out & great attn to details, incl.newer doors, & hardware. Upgraded Mbth. In-Unit Lndry Rm Newer deck(2012)accessed from LR & Br/office. Large BR's & closets galore! Perfectly Wonderful-A 10+
Last Agent to Sell the Property
@properties Christie's International Real Estate License #475127249 Listed on: 06/15/2015

Property Details
Home Type
- Condominium
Year Built
- 1987
HOA Fees
- $271 per month
Parking
- Attached Garage
- Garage Transmitter
- Garage Door Opener
- Driveway
- Parking Included in Price
- Garage Is Owned
Home Design
- Brick Exterior Construction
- Slab Foundation
- Asphalt Shingled Roof
- Vinyl Siding
Interior Spaces
- Primary Bathroom is a Full Bathroom
- Vaulted Ceiling
- Fireplace With Gas Starter
Kitchen
- Breakfast Bar
- Walk-In Pantry
- Oven or Range
- <<microwave>>
- Dishwasher
- Stainless Steel Appliances
- Disposal
Laundry
- Laundry on upper level
- Dryer
- Washer
Utilities
- Forced Air Heating and Cooling System
- Heating System Uses Gas
- Lake Michigan Water
Additional Features
- Balcony
- Landscaped Professionally
- Property is near a bus stop
Community Details
- Pets Allowed
Listing and Financial Details
- Homeowner Tax Exemptions
Similar Homes in the area
Home Values in the Area
Average Home Value in this Area
Property History
| Date | Event | Price | Change | Sq Ft Price |
|---|---|---|---|---|
| 09/11/2024 09/11/24 | Sold | $305,000 | +2.0% | -- |
| 08/13/2024 08/13/24 | Pending | -- | -- | -- |
| 08/08/2024 08/08/24 | For Sale | $299,000 | +19.6% | -- |
| 05/13/2021 05/13/21 | Sold | $250,000 | 0.0% | -- |
| 04/02/2021 04/02/21 | Pending | -- | -- | -- |
| 03/23/2021 03/23/21 | For Sale | $249,900 | +34.0% | -- |
| 08/19/2015 08/19/15 | Sold | $186,500 | -3.1% | -- |
| 06/18/2015 06/18/15 | Pending | -- | -- | -- |
| 06/15/2015 06/15/15 | For Sale | $192,500 | -- | -- |
Tax History Compared to Growth
Agents Affiliated with this Home
-
Ethan Nagar

Seller's Agent in 2024
Ethan Nagar
RE/MAX
(773) 822-4080
2 in this area
36 Total Sales
-
Lala Mahoney

Buyer's Agent in 2024
Lala Mahoney
Jameson Sotheby's International Realty
(847) 293-5227
2 in this area
72 Total Sales
-
J
Seller's Agent in 2021
John Ahrens
Redfin Corporation
-
Julia Pitzele

Buyer's Agent in 2021
Julia Pitzele
Century 21 Circle
(847) 677-1200
1 in this area
7 Total Sales
-
Vicki Tenner

Seller's Agent in 2015
Vicki Tenner
@ Properties
(847) 946-4000
1 in this area
40 Total Sales
-
Val Napadov

Buyer's Agent in 2015
Val Napadov
RE/MAX
(847) 849-8056
9 in this area
97 Total Sales
Map
Source: Midwest Real Estate Data (MRED)
MLS Number: MRD08953924
- 1406 Aldgate Ct Unit D2
- 1400 Ashton Ct Unit B1
- 1506 Canbury Ct Unit A1
- 1508 Seville Ct Unit D2
- 1510 Seville Ct Unit A1
- 1604 Brittany Ct Unit 2B
- 300 E Dundee Rd Unit 402
- 300 E Dundee Rd Unit 202
- 1620 Hadley Ct Unit A2
- 1608 Newburn Ct Unit D1
- 50 Lake Blvd Unit 627
- 50 Lake Blvd Unit 632
- 150 Lake Blvd Unit 138
- 1097 Valley Stream Dr
- 109 Chestnut Ln
- 416 Trinity Ct
- 571 Fairway View Dr Unit 2J
- 225 Lake Blvd Unit 546
- 50 Old Oak Dr Unit 114
- 573 Fairway View Dr Unit 2A
