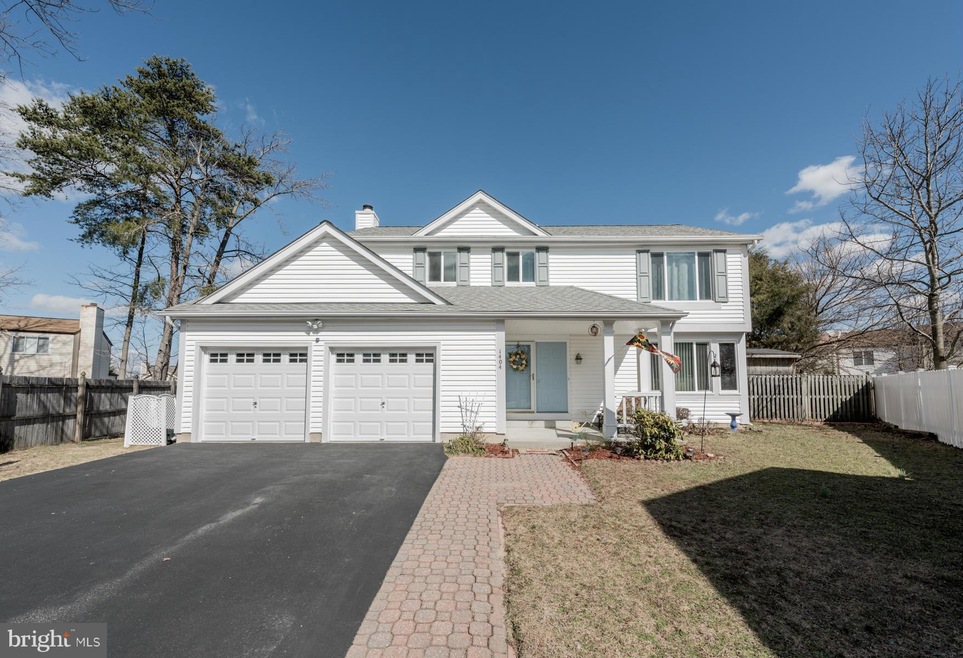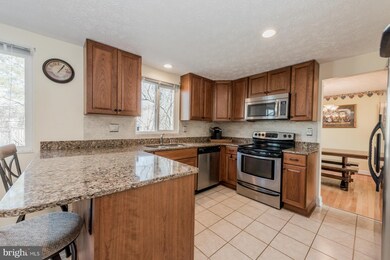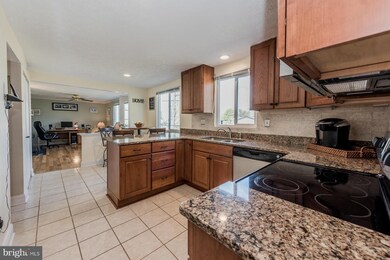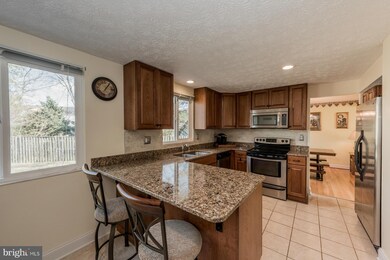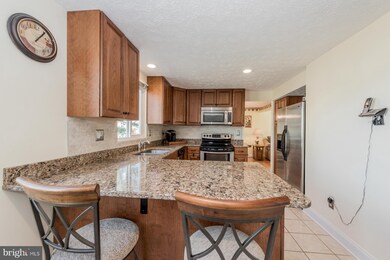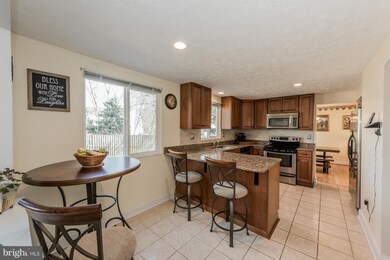
1404 Boulder Ct Hanover, MD 21076
Highlights
- Colonial Architecture
- Wood Flooring
- No HOA
- Traditional Floor Plan
- 1 Fireplace
- Breakfast Room
About This Home
As of February 2025Gorgeous Energy Efficient cul-de-sac home filled to the brim w/updates! Hrdwds span Main&Upper Lvls feat. open concept in the Liv/Din Rms ideal for entertaining w/adj. updated KIT boasting Quartz counters, 42 cherry cabinets, Sleek SSappls&brkfst bar! Cozy FamRm offers WBFP for crisp days. Remodeled Baths, expansive fenced yard w/patio&storage shed. Newer roof,H20 Heater&more! Details are endless!
Last Agent to Sell the Property
Keller Williams Lucido Agency License #4037 Listed on: 03/03/2016

Home Details
Home Type
- Single Family
Est. Annual Taxes
- $3,272
Year Built
- Built in 1986
Lot Details
- 7,873 Sq Ft Lot
- Back Yard Fenced
- Property is zoned R5
Parking
- 2 Car Attached Garage
- Front Facing Garage
- Off-Street Parking
Home Design
- Colonial Architecture
- Asphalt Roof
- Vinyl Siding
Interior Spaces
- 1,746 Sq Ft Home
- Property has 2 Levels
- Traditional Floor Plan
- Crown Molding
- Ceiling Fan
- 1 Fireplace
- Double Pane Windows
- Vinyl Clad Windows
- Wood Frame Window
- Window Screens
- Six Panel Doors
- Entrance Foyer
- Family Room Off Kitchen
- Combination Dining and Living Room
- Wood Flooring
- Basement
- Sump Pump
Kitchen
- Breakfast Room
- Eat-In Kitchen
- Electric Oven or Range
- Self-Cleaning Oven
- Stove
- Microwave
- Extra Refrigerator or Freezer
- Ice Maker
- Dishwasher
- Disposal
Bedrooms and Bathrooms
- 4 Bedrooms
- En-Suite Primary Bedroom
- En-Suite Bathroom
- 2.5 Bathrooms
Laundry
- Dryer
- Washer
Home Security
- Carbon Monoxide Detectors
- Fire and Smoke Detector
Outdoor Features
- Patio
- Outdoor Storage
- Porch
Schools
- Macarthur Middle School
- Meade High School
Utilities
- Forced Air Heating and Cooling System
- Vented Exhaust Fan
- Water Dispenser
- 60+ Gallon Tank
Community Details
- No Home Owners Association
- Harmans Woods Subdivision
Listing and Financial Details
- Tax Lot 41
- Assessor Parcel Number 020440690040919
Ownership History
Purchase Details
Home Financials for this Owner
Home Financials are based on the most recent Mortgage that was taken out on this home.Purchase Details
Home Financials for this Owner
Home Financials are based on the most recent Mortgage that was taken out on this home.Purchase Details
Home Financials for this Owner
Home Financials are based on the most recent Mortgage that was taken out on this home.Purchase Details
Home Financials for this Owner
Home Financials are based on the most recent Mortgage that was taken out on this home.Similar Homes in Hanover, MD
Home Values in the Area
Average Home Value in this Area
Purchase History
| Date | Type | Sale Price | Title Company |
|---|---|---|---|
| Deed | $485,000 | Fidelity National Title | |
| Deed | $437,000 | In House Title Co | |
| Deed | $350,000 | First American Title Ins Co | |
| Deed | $157,900 | -- |
Mortgage History
| Date | Status | Loan Amount | Loan Type |
|---|---|---|---|
| Open | $445,750 | New Conventional | |
| Previous Owner | $429,084 | FHA | |
| Previous Owner | $343,660 | FHA | |
| Previous Owner | $105,000 | New Conventional | |
| Previous Owner | $10,000 | Credit Line Revolving | |
| Previous Owner | $137,900 | No Value Available |
Property History
| Date | Event | Price | Change | Sq Ft Price |
|---|---|---|---|---|
| 02/14/2025 02/14/25 | Sold | $485,000 | -3.0% | $262 / Sq Ft |
| 01/04/2025 01/04/25 | Pending | -- | -- | -- |
| 12/23/2024 12/23/24 | For Sale | $500,000 | 0.0% | $270 / Sq Ft |
| 12/17/2024 12/17/24 | Off Market | $500,000 | -- | -- |
| 12/14/2024 12/14/24 | For Sale | $500,000 | +14.4% | $270 / Sq Ft |
| 09/29/2021 09/29/21 | Sold | $437,000 | +1.6% | $236 / Sq Ft |
| 08/29/2021 08/29/21 | Pending | -- | -- | -- |
| 08/26/2021 08/26/21 | For Sale | $430,000 | +22.9% | $232 / Sq Ft |
| 04/29/2016 04/29/16 | Sold | $350,000 | 0.0% | $200 / Sq Ft |
| 03/10/2016 03/10/16 | Pending | -- | -- | -- |
| 03/03/2016 03/03/16 | For Sale | $350,000 | -- | $200 / Sq Ft |
Tax History Compared to Growth
Tax History
| Year | Tax Paid | Tax Assessment Tax Assessment Total Assessment is a certain percentage of the fair market value that is determined by local assessors to be the total taxable value of land and additions on the property. | Land | Improvement |
|---|---|---|---|---|
| 2024 | $4,912 | $402,700 | $0 | $0 |
| 2023 | $4,695 | $386,600 | $0 | $0 |
| 2022 | $4,302 | $370,500 | $178,700 | $191,800 |
| 2021 | $7,593 | $357,500 | $0 | $0 |
| 2020 | $3,684 | $344,500 | $0 | $0 |
| 2019 | $7,068 | $331,500 | $146,700 | $184,800 |
| 2018 | $3,214 | $316,967 | $0 | $0 |
| 2017 | $3,340 | $302,433 | $0 | $0 |
| 2016 | -- | $287,900 | $0 | $0 |
| 2015 | -- | $287,367 | $0 | $0 |
| 2014 | -- | $286,833 | $0 | $0 |
Agents Affiliated with this Home
-
Hope Mims

Seller's Agent in 2025
Hope Mims
NextHome Mims Realty Group
(410) 925-9554
4 in this area
76 Total Sales
-
Paul Martinez
P
Buyer's Agent in 2025
Paul Martinez
Century 21 Redwood Realty
(301) 792-3989
2 in this area
36 Total Sales
-
Dave Hough

Seller's Agent in 2021
Dave Hough
RE/MAX
(410) 599-0653
21 in this area
42 Total Sales
-
Natasha Whiting
N
Buyer's Agent in 2021
Natasha Whiting
EXIT Preferred Realty, LLC
(443) 876-0630
1 in this area
11 Total Sales
-
Bob Lucido

Seller's Agent in 2016
Bob Lucido
Keller Williams Lucido Agency
(410) 979-6024
56 in this area
3,124 Total Sales
-
Michelle Kemerer

Seller Co-Listing Agent in 2016
Michelle Kemerer
Compass
(443) 324-5916
6 in this area
129 Total Sales
Map
Source: Bright MLS
MLS Number: 1001296901
APN: 04-406-90040919
- 7778 Truitt Ln
- 1063 Minnetonka Rd
- 1224 Severn Station Rd
- 7727 Pinyon Rd
- 1508 Katla Ct
- 1373 Severn Rd
- 1477 Mordor Ln
- 1483 Gesna Dr
- 1321 Light Pines Ct
- 7929 Andorick Dr
- 1029 Minnetonka Rd
- 1606 Woodruff Ct
- 1619 Hekla Ln
- 7708 Tobruk Ct
- 7727 Acrocomia Dr
- 1830 Encore Terrace
- 1606 Sage Brush Ct
- 245 Mill Crossing Ct
- 7836 Hope Ct
- 7815 Hope Ct
