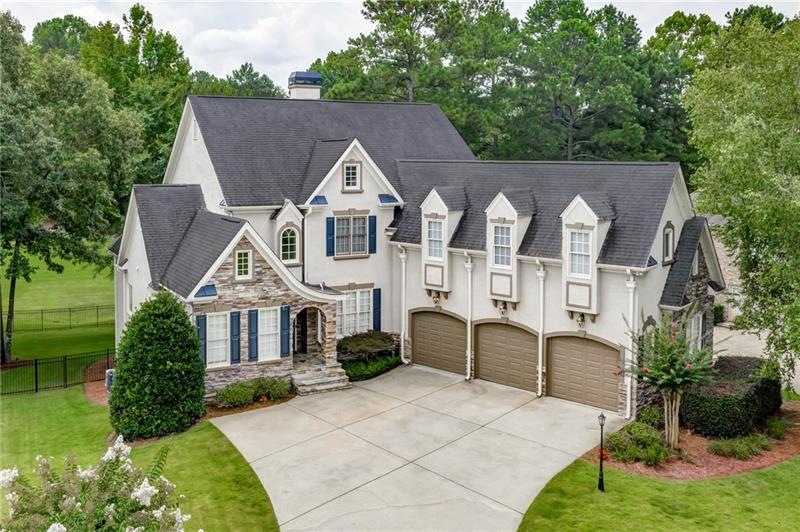Distinctive elegance, unique floor plan, and stunning upgrades in a convenient location within sought-after BridgeMill Athletic Club. This recently renovated, charming, and chalet-style home offers living accommodations meant to entertain guests and family. Relish in golf course views while laying back in one of the three grand suites built throughout this home. The main level features a two-story entrance, iron baluster staircase with wooden treads, sophisticated office space, and living/dining areas that glow with natural lighting. The well-appointed kitchen features a large center island and new appliances including a separate cooktop with an indoor grill and double oven. The open concept living floor plan includes a double view fireplace, hardwood flooring, custom built-in entertainment center, privacy staircase, and mudroom. The main level grand suite has been upgraded with new tile and hardwood flooring, marble countertops, dual shower heads, soaking tub, and a new custom closet system. The upper level encompasses three bedrooms with new carpet and paint. Boasting a nuanced architectural charm, the terrace level features a double view fireplace, dining/living areas, and antique pine hardwood flooring. Outside has a large patio area with under decking, and stone flooring. This BridgeMill beauty is equipped with rare modern conveniences that, simply put, make life better! Extra features include a large home gym, google home system, nest thermostats, whole-home audio equipment, centralized vacuum system, collector's three-bay car garage, and an electric car charging outlet.

