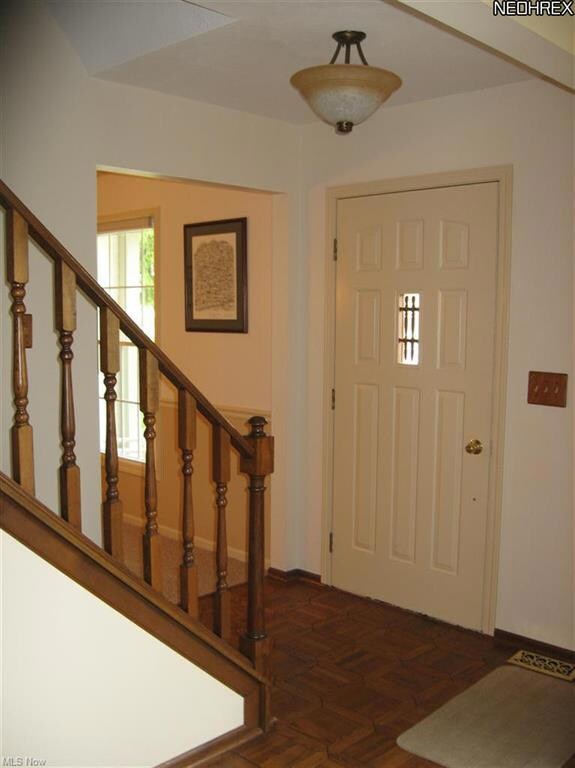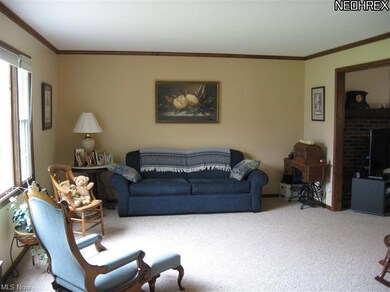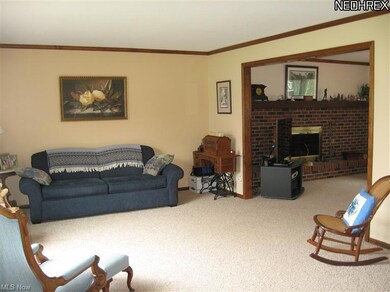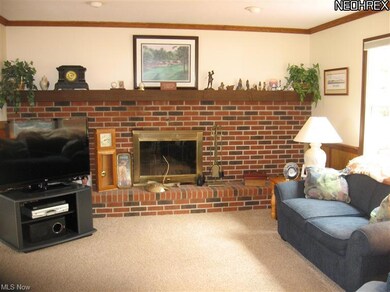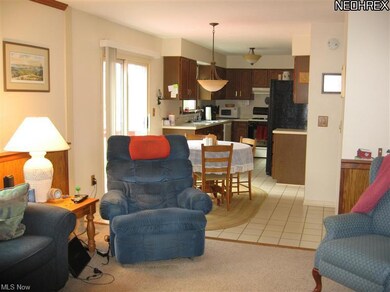
1404 Carriage Hill Dr Hudson, OH 44236
Estimated Value: $381,000 - $415,000
Highlights
- View of Trees or Woods
- Colonial Architecture
- Wooded Lot
- Ellsworth Hill Elementary School Rated A-
- Deck
- 1 Fireplace
About This Home
As of August 2013Move right in & enjoy! Delightful colonial with wonderful, spacious open floor-plan accommodates family living and entertaining. Tilt-in windows surround the home creating a cheery atmosphere throughout. Home has been painted with neutral colors throughout. The spacious Kitchen with Eating area features ample cabinetry, all appliances, and sliding glass doors to the deck. Washer & Dryer are included. Family Room is enhanced with a beautiful raised hearth fireplace and is fully open to the Living Room which could also serve as an office or playroom. Whichever best suits your needs! 2nd floor offers a spacious Master Suite with updated bath along with 3 additional well-sized Bedrooms, all with good closet space, and another updated Full Bath. Located on a generous lot offering privacy with mature plantings plus room for gardens, games, and family activities. Close to all major highways, schools, and shopping. This is definitely a must see!
Last Agent to Sell the Property
Howard Hanna License #2005010233 Listed on: 04/19/2013

Home Details
Home Type
- Single Family
Est. Annual Taxes
- $4,186
Year Built
- Built in 1984
Lot Details
- 0.47 Acre Lot
- Lot Dimensions are 67 x 196
- Wooded Lot
Home Design
- Colonial Architecture
- Asphalt Roof
Interior Spaces
- 2,176 Sq Ft Home
- 2-Story Property
- 1 Fireplace
- Views of Woods
- Finished Basement
- Sump Pump
- Fire and Smoke Detector
Kitchen
- Built-In Oven
- Range
- Microwave
- Dishwasher
- Disposal
Bedrooms and Bathrooms
- 4 Bedrooms
Parking
- 2 Car Garage
- Garage Drain
- Garage Door Opener
Outdoor Features
- Deck
- Porch
Utilities
- Forced Air Heating and Cooling System
- Heating System Uses Gas
- Well
- Water Softener
Listing and Financial Details
- Assessor Parcel Number 3003937
Ownership History
Purchase Details
Home Financials for this Owner
Home Financials are based on the most recent Mortgage that was taken out on this home.Purchase Details
Home Financials for this Owner
Home Financials are based on the most recent Mortgage that was taken out on this home.Purchase Details
Home Financials for this Owner
Home Financials are based on the most recent Mortgage that was taken out on this home.Similar Homes in Hudson, OH
Home Values in the Area
Average Home Value in this Area
Purchase History
| Date | Buyer | Sale Price | Title Company |
|---|---|---|---|
| Hammonds James S | -- | None Available | |
| Jensen Daryl B | $205,000 | None Available | |
| Hammonds James S | -- | -- |
Mortgage History
| Date | Status | Borrower | Loan Amount |
|---|---|---|---|
| Open | Jensen Daryl B | $197,500 | |
| Closed | Jensen Daryl B | $188,700 | |
| Closed | Jensen Daryl B | $201,286 | |
| Previous Owner | Hammonds James S | $180,000 | |
| Previous Owner | Drake James L | $20,000 | |
| Closed | Hammonds James S | $45,000 |
Property History
| Date | Event | Price | Change | Sq Ft Price |
|---|---|---|---|---|
| 08/22/2013 08/22/13 | Sold | $205,000 | -8.8% | $94 / Sq Ft |
| 06/25/2013 06/25/13 | Pending | -- | -- | -- |
| 04/19/2013 04/19/13 | For Sale | $224,900 | -- | $103 / Sq Ft |
Tax History Compared to Growth
Tax History
| Year | Tax Paid | Tax Assessment Tax Assessment Total Assessment is a certain percentage of the fair market value that is determined by local assessors to be the total taxable value of land and additions on the property. | Land | Improvement |
|---|---|---|---|---|
| 2025 | $5,897 | $115,532 | $19,012 | $96,520 |
| 2024 | $5,897 | $115,532 | $19,012 | $96,520 |
| 2023 | $5,897 | $115,532 | $19,012 | $96,520 |
| 2022 | $5,134 | $89,650 | $14,739 | $74,911 |
| 2021 | $5,142 | $89,650 | $14,739 | $74,911 |
| 2020 | $5,052 | $89,650 | $14,740 | $74,910 |
| 2019 | $4,398 | $72,100 | $10,030 | $62,070 |
| 2018 | $4,382 | $72,100 | $10,030 | $62,070 |
| 2017 | $4,095 | $72,100 | $10,030 | $62,070 |
| 2016 | $4,124 | $65,440 | $10,030 | $55,410 |
| 2015 | $4,095 | $65,440 | $10,030 | $55,410 |
| 2014 | $4,106 | $65,440 | $10,030 | $55,410 |
| 2013 | $4,051 | $63,040 | $10,030 | $53,010 |
Agents Affiliated with this Home
-
Terri Bortnik

Seller's Agent in 2013
Terri Bortnik
Howard Hanna
(330) 256-1411
64 in this area
116 Total Sales
-
Mike McClure

Buyer's Agent in 2013
Mike McClure
EXP Realty, LLC.
(330) 475-6828
2 in this area
122 Total Sales
Map
Source: MLS Now
MLS Number: 3400907
APN: 30-03937
- 5601 Sunset Dr
- 1684 Barlow Rd
- 1890 Stoney Hill Dr
- 1537 Plantation Dr
- 5937 Ogilby Dr
- 5977 Ogilby Dr
- 47 Colony Dr
- 118 Clairhaven Dr
- 108 Sunset Dr
- 21 Thirty Acres
- 136 Sunset Dr
- 0 Terex Rd
- 1620 Sapphire Dr
- 14 Stokes Ln
- V/L Lawnmark Dr
- 0 Norton Rd Unit 23606371
- 0 Norton Rd Unit 225017703
- 0 Norton Rd Unit 5124716
- 195 Ravenna St
- 1767 Westport Cove
- 1404 Carriage Hill Dr
- 1414 Carriage Hill Dr
- 1394 Carriage Hill Dr
- 1424 Carriage Hill Dr
- 1431 Winchell Dr
- 1439 Winchell Dr
- 1425 Carriage Hill Dr
- 1434 Carriage Hill Dr
- 1449 Winchell Dr
- 5697 Darrow Rd
- 1443 Carriage Hill Dr
- 1460 Winchell Dr
- 5640 Gibson Ct
- 1461 Carriage Hill Dr
- 1470 Winchell Dr
- 5652 Gibson Ct
- 1444 Carriage Hill Dr
- 1475 Winchell Dr
- 1471 Carriage Hill Dr
- 1454 Carriage Hill Dr


