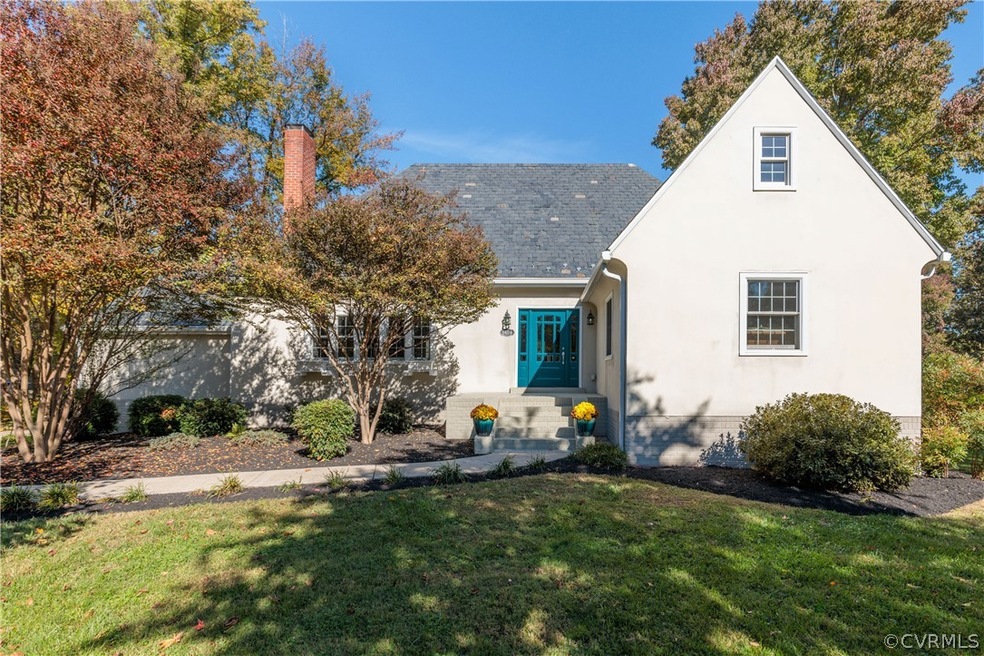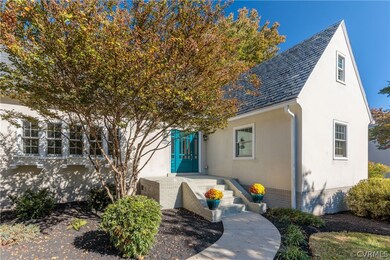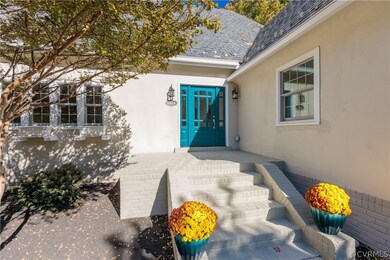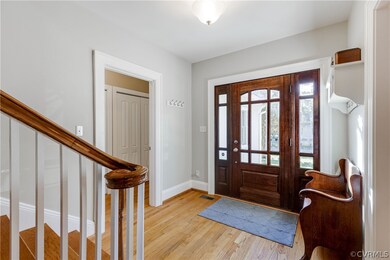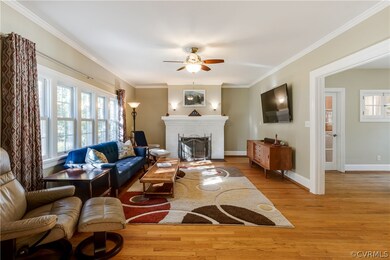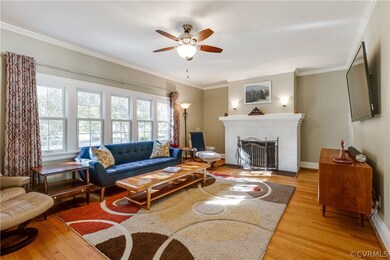
1404 Cole Blvd Glen Allen, VA 23060
Highlights
- 1.13 Acre Lot
- Wood Flooring
- 2.5 Car Detached Garage
- Cape Cod Architecture
- Granite Countertops
- Front Porch
About This Home
As of November 2022Welcome to this stately cape style home with stucco siding & classic slate roof that is situated on a 1.1 acre lot with a detached 2.5 car garage! This home is truly a rare rare find. The interior of the home features beautiful hardwood floors throughout with a wrap around staircase in the foyer. The family room is spacious with a wood burning fireplace, an adjacent dining room & a renovated kitchen. The galley style kitchen offers modern amenities with stainless steel appliances, gas cooking, granite counters & a wine fridge. There is not 1 but 2 suites on the first floor. One suite is to the right of the foyer & has two closets & a large ensuite bathroom with soaking tub, dual vanity and shower. The other suite is at the back of the house with a ensuite bathroom. Upstairs offers 2 more bedrooms with a renovated full hall bathroom with heated floors. The laundry room is conveniently located on the first floor as well as a powder room. There is ample storage in this home with a full unfinished basement & root cellar. On the exterior is a breezeway connecting the main house to the garage. The garage has its own HVAC unit, a 220 amp service and extra storage with a pull down attic.
Last Agent to Sell the Property
Napier REALTORS ERA License #0225218045 Listed on: 10/14/2022

Home Details
Home Type
- Single Family
Est. Annual Taxes
- $794
Year Built
- Built in 1930
Lot Details
- 1.13 Acre Lot
- Back Yard Fenced
- Level Lot
- Zoning described as R4
Parking
- 2.5 Car Detached Garage
- Heated Garage
- Dry Walled Garage
- Garage Door Opener
- Driveway
Home Design
- Cape Cod Architecture
- Frame Construction
- Slate Roof
- Plaster
- Stucco
Interior Spaces
- 2,502 Sq Ft Home
- 1-Story Property
- Wood Burning Fireplace
- Dining Area
- Unfinished Basement
- Basement Fills Entire Space Under The House
- Granite Countertops
Flooring
- Wood
- Tile
Bedrooms and Bathrooms
- 4 Bedrooms
Outdoor Features
- Front Porch
Schools
- Longdale Elementary School
- Brookland Middle School
- Glen Allen High School
Utilities
- Zoned Heating and Cooling
- Heating System Uses Natural Gas
- Tankless Water Heater
Community Details
- Longdale Subdivision
Listing and Financial Details
- Tax Lot K
- Assessor Parcel Number 782-763-1793
Ownership History
Purchase Details
Home Financials for this Owner
Home Financials are based on the most recent Mortgage that was taken out on this home.Purchase Details
Purchase Details
Home Financials for this Owner
Home Financials are based on the most recent Mortgage that was taken out on this home.Purchase Details
Home Financials for this Owner
Home Financials are based on the most recent Mortgage that was taken out on this home.Purchase Details
Similar Homes in Glen Allen, VA
Home Values in the Area
Average Home Value in this Area
Purchase History
| Date | Type | Sale Price | Title Company |
|---|---|---|---|
| Deed | $485,000 | Old Republic Title | |
| Interfamily Deed Transfer | -- | None Available | |
| Warranty Deed | $312,500 | -- | |
| Warranty Deed | $255,000 | -- | |
| Warranty Deed | $70,000 | -- |
Mortgage History
| Date | Status | Loan Amount | Loan Type |
|---|---|---|---|
| Open | $475,218 | FHA | |
| Closed | $476,215 | FHA | |
| Previous Owner | $242,950 | VA | |
| Previous Owner | $30,000 | Credit Line Revolving | |
| Previous Owner | $248,000 | New Conventional | |
| Previous Owner | $135,739 | New Conventional | |
| Previous Owner | $150,000 | New Conventional |
Property History
| Date | Event | Price | Change | Sq Ft Price |
|---|---|---|---|---|
| 11/29/2022 11/29/22 | Sold | $485,000 | 0.0% | $194 / Sq Ft |
| 10/18/2022 10/18/22 | Pending | -- | -- | -- |
| 10/14/2022 10/14/22 | For Sale | $485,000 | +55.2% | $194 / Sq Ft |
| 07/28/2015 07/28/15 | Sold | $312,500 | -10.7% | $127 / Sq Ft |
| 04/26/2015 04/26/15 | Pending | -- | -- | -- |
| 04/09/2015 04/09/15 | For Sale | $349,950 | -- | $143 / Sq Ft |
Tax History Compared to Growth
Tax History
| Year | Tax Paid | Tax Assessment Tax Assessment Total Assessment is a certain percentage of the fair market value that is determined by local assessors to be the total taxable value of land and additions on the property. | Land | Improvement |
|---|---|---|---|---|
| 2025 | $4,291 | $482,400 | $85,400 | $397,000 |
| 2024 | $4,291 | $505,400 | $79,400 | $426,000 |
| 2023 | $4,296 | $505,400 | $79,400 | $426,000 |
| 2022 | $794 | $446,300 | $73,400 | $372,900 |
| 2021 | $614 | $367,300 | $65,000 | $302,300 |
| 2020 | $196 | $367,300 | $65,000 | $302,300 |
| 2019 | $3,175 | $364,900 | $62,600 | $302,300 |
| 2018 | $115 | $358,000 | $62,600 | $295,400 |
| 2017 | $0 | $341,500 | $50,600 | $290,900 |
| 2016 | -- | $332,400 | $50,600 | $281,800 |
| 2015 | $2,032 | $233,600 | $50,600 | $183,000 |
| 2014 | $2,032 | $233,600 | $50,600 | $183,000 |
Agents Affiliated with this Home
-

Seller's Agent in 2022
Megan Napier
Napier REALTORS ERA
(804) 314-9935
1 in this area
172 Total Sales
-

Buyer's Agent in 2022
Joanna Rodriguez
The Hogan Group Real Estate
(804) 937-7653
8 in this area
76 Total Sales
-

Seller's Agent in 2015
Joan Peaslee
Shaheen Ruth Martin & Fonville
(804) 405-7726
1 in this area
79 Total Sales
-
S
Buyer's Agent in 2015
Sue Smith
Venture Real Estate LLC
Map
Source: Central Virginia Regional MLS
MLS Number: 2228156
APN: 782-763-1793
- 10144 Berrymeade Place
- 1325 Berrymeade Ave
- 10164 Berrymeade Place
- 10237 Berrymeade Ct
- 1200 Cole Blvd
- 10218 Richmond Rd
- 1423 New York Ave
- 1312 Maryland Ave
- 1117 Lees Crossing Ct
- 1400 Virginia Ave
- 1217 Old Francis Rd
- 1014 Pennsylvania Ave
- 1409 Virginia Ave
- 909 Harmony Rd
- 2137 Mountain Run Dr
- 1643 Main Blvd
- 8011 Callison Dr
- 1821 Verna Ct
- 833 Tavern Green Rd
- 8516 Wilson Creek Ln
