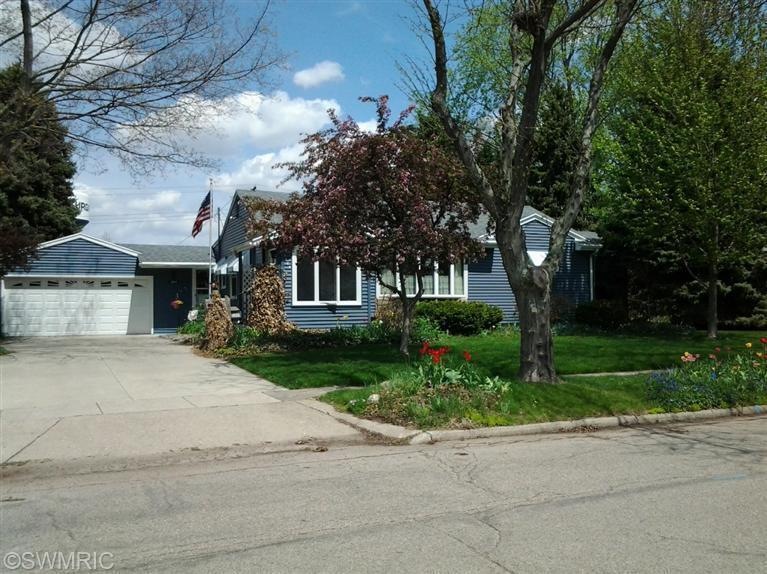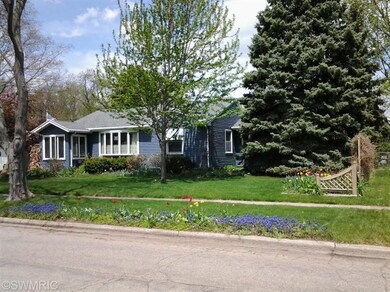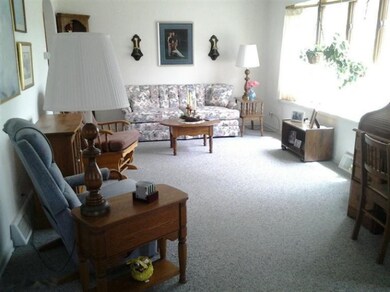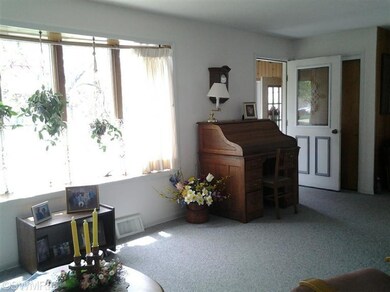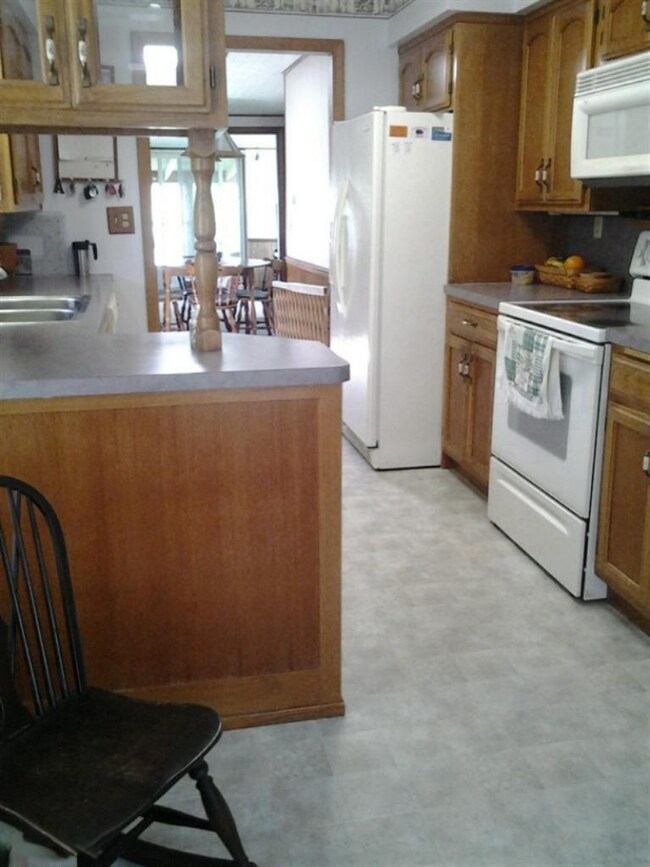1404 E Hatch St Sturgis, MI 49091
Highlights
- Recreation Room
- Sun or Florida Room
- Bay Window
- Wood Flooring
- 2 Car Attached Garage
- Living Room
About This Home
As of May 20173 bedroom Ranch home featuring a beautiful master suite with cathedral ceiling & a very lovely bathroom. There are two more bedrooms & 2 more bathrooms. A large living room, with a large Bow window for lots of light. A very handy kitchen & formal dining room. Three season room. Has a finished basement. Home has lots of windows, so it is very light and airy. Has a glass wall of windows overlooking the beautiful backyard which has many kinds of flowers and flowering trees. The yard has all kinds of tulips & rose bushes which make it just beautiful. Home backs up to Thurston Woods & The Doyle Community Center. Great place to go walking or what ever exercising you might want to do.
Last Agent to Sell the Property
Larry Harker
RE/MAX Elite Group License #6501174499

Last Buyer's Agent
Berkshire Hathaway HomeServices Michigan Real Estate License #6501316382

Home Details
Home Type
- Single Family
Est. Annual Taxes
- $1,540
Year Built
- Built in 1954
Lot Details
- 0.28 Acre Lot
- Lot Dimensions are 123.51x97.5
- Back Yard Fenced
- Property is zoned Resd, Resd
Parking
- 2 Car Attached Garage
- Garage Door Opener
Home Design
- Composition Roof
- Vinyl Siding
Interior Spaces
- 1-Story Property
- Ceiling Fan
- Insulated Windows
- Window Treatments
- Bay Window
- Garden Windows
- Window Screens
- Living Room
- Recreation Room
- Sun or Florida Room
Kitchen
- Oven
- Range
- Microwave
- Dishwasher
- Disposal
Flooring
- Wood
- Ceramic Tile
Bedrooms and Bathrooms
- 3 Main Level Bedrooms
- 3 Full Bathrooms
Laundry
- Dryer
- Washer
Basement
- Partial Basement
- Crawl Space
Outdoor Features
- Shed
- Storage Shed
Location
- Mineral Rights
Utilities
- Forced Air Heating and Cooling System
- Heating System Uses Natural Gas
- Natural Gas Water Heater
- Water Softener is Owned
- Phone Available
- Cable TV Available
Ownership History
Purchase Details
Home Financials for this Owner
Home Financials are based on the most recent Mortgage that was taken out on this home.Purchase Details
Home Financials for this Owner
Home Financials are based on the most recent Mortgage that was taken out on this home.Map
Home Values in the Area
Average Home Value in this Area
Purchase History
| Date | Type | Sale Price | Title Company |
|---|---|---|---|
| Warranty Deed | $123,000 | Title Resource | |
| Warranty Deed | $110,000 | Patrick Abstract & Title Off |
Mortgage History
| Date | Status | Loan Amount | Loan Type |
|---|---|---|---|
| Open | $67,000 | New Conventional | |
| Closed | $98,400 | New Conventional | |
| Closed | $24,600 | Adjustable Rate Mortgage/ARM | |
| Previous Owner | $35,000 | Future Advance Clause Open End Mortgage |
Property History
| Date | Event | Price | Change | Sq Ft Price |
|---|---|---|---|---|
| 05/30/2017 05/30/17 | Sold | $123,000 | -6.8% | $47 / Sq Ft |
| 04/21/2017 04/21/17 | Pending | -- | -- | -- |
| 04/17/2017 04/17/17 | For Sale | $132,000 | +20.0% | $51 / Sq Ft |
| 08/07/2014 08/07/14 | Sold | $110,000 | -7.9% | $42 / Sq Ft |
| 07/25/2014 07/25/14 | Pending | -- | -- | -- |
| 05/10/2014 05/10/14 | For Sale | $119,500 | -- | $46 / Sq Ft |
Tax History
| Year | Tax Paid | Tax Assessment Tax Assessment Total Assessment is a certain percentage of the fair market value that is determined by local assessors to be the total taxable value of land and additions on the property. | Land | Improvement |
|---|---|---|---|---|
| 2024 | $2,448 | $97,300 | $5,900 | $91,400 |
| 2023 | $2,372 | $87,600 | $5,900 | $81,700 |
| 2022 | $2,183 | $75,600 | $5,800 | $69,800 |
| 2021 | $2,614 | $66,900 | $5,700 | $61,200 |
| 2020 | $2,582 | $62,000 | $4,700 | $57,300 |
| 2019 | $2,534 | $59,400 | $5,500 | $53,900 |
| 2018 | $2,315 | $55,300 | $6,300 | $49,000 |
| 2017 | $3,000 | $53,100 | $53,100 | $0 |
| 2016 | -- | $51,300 | $51,300 | $0 |
| 2015 | -- | $50,400 | $0 | $0 |
| 2014 | -- | $36,800 | $36,800 | $0 |
| 2012 | -- | $36,200 | $36,200 | $0 |
Source: Southwestern Michigan Association of REALTORS®
MLS Number: 14024717
APN: 052-420-006-00
- 1613 Griffith St
- 1120 Oakwood Dr
- 105 Farwell Ave
- 0 Vl Farwell Ave
- 1300 Ivanhoe St
- 224 N Lakeview Ave
- 200 Pioneer Ave
- 208 Susan Ave
- 404 Susan Ave
- 205 Haral Ave
- 116 S Lakeview St
- 300 Maplecrest Ave
- 405 Jean St
- 105 Jean St
- 301 S Lakeview St
- 507 N Prospect St
- 502 E Jerolene St
- 612 N Prospect St
- 103 S Prospect St
- 503 Michigan Ave
