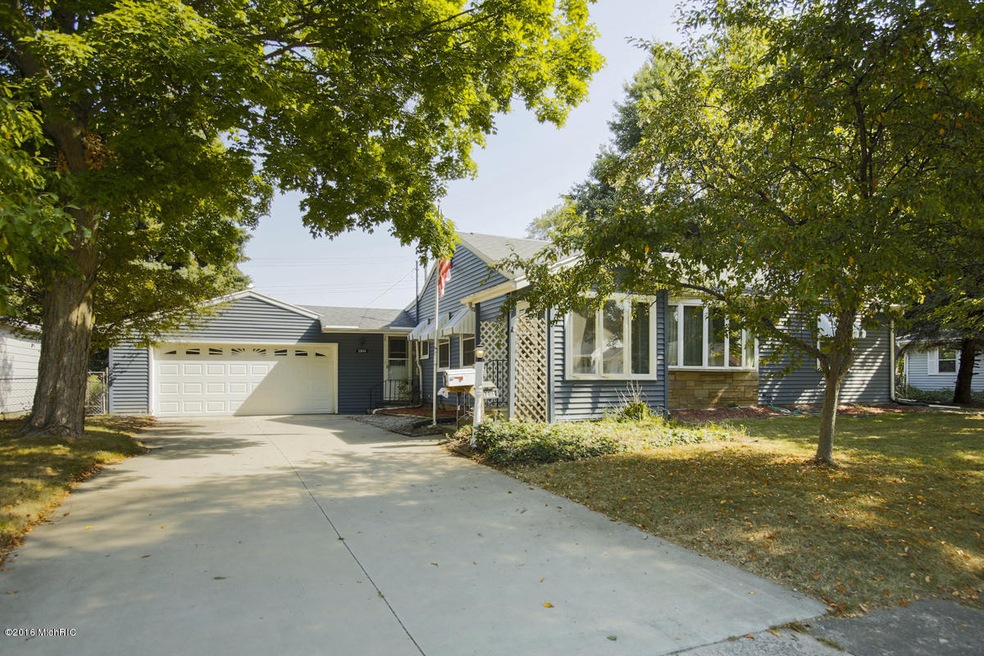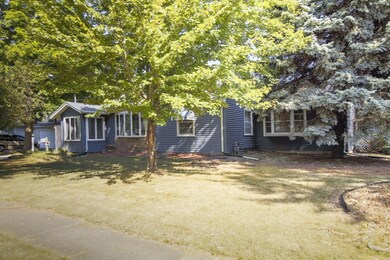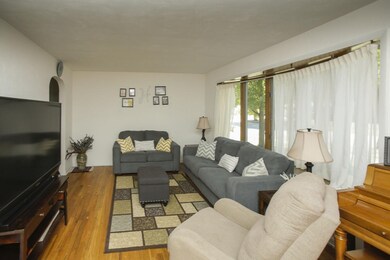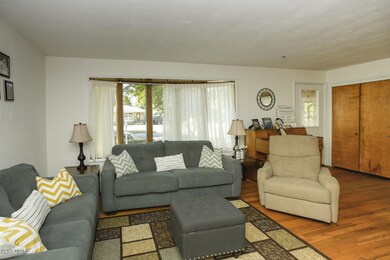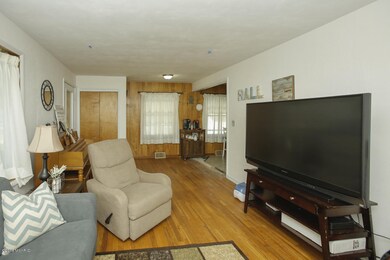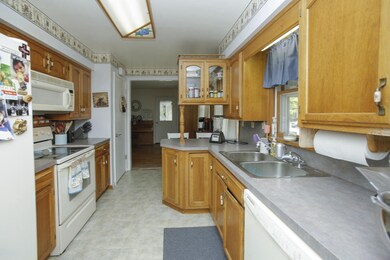1404 E Hatch St Sturgis, MI 49091
Highlights
- Fruit Trees
- Wood Flooring
- 2 Car Attached Garage
- Recreation Room
- Sun or Florida Room
- Bay Window
About This Home
As of May 2017Charming Floral Gardens including flowering trees grace this Exquisite 3 bedroom/3 bath ranch style home. Living Room features a bay window and beautiful wood floor. Master bedroom suite (16'x14') has cathedral ceilings and private bathroom. All bedrooms and 2nd bathroom are sectioned off from living area. Comfortable working kitchen and bright formal dining room. Relax in the sun-room surrounded by the beauty of the backyard. Privacy fence lined with ornamental grass opens up to Thurston Woods park and Doyle Community Center. Partially finished basement and 2 car attached garage.
Last Agent to Sell the Property
Berkshire Hathaway HomeServices Michigan Real Estate License #6501316382

Last Buyer's Agent
Ben Black
Berkshire Hathaway HomeServices Michigan Real Estate License #6501393996

Home Details
Home Type
- Single Family
Est. Annual Taxes
- $1,990
Year Built
- Built in 1954
Lot Details
- 0.28 Acre Lot
- Lot Dimensions are 123.51x97.5
- Shrub
- Fruit Trees
- Garden
- Back Yard Fenced
Parking
- 2 Car Attached Garage
- Garage Door Opener
Home Design
- Composition Roof
- Vinyl Siding
Interior Spaces
- 1-Story Property
- Ceiling Fan
- Bay Window
- Living Room
- Dining Area
- Recreation Room
- Sun or Florida Room
- Wood Flooring
- Attic Fan
Kitchen
- Oven
- Range
- Microwave
- Dishwasher
- Disposal
Bedrooms and Bathrooms
- 3 Main Level Bedrooms
- 3 Full Bathrooms
Laundry
- Laundry on main level
- Dryer
- Washer
- Laundry Chute
Basement
- Partial Basement
- Crawl Space
Outdoor Features
- Shed
- Storage Shed
Utilities
- Forced Air Heating and Cooling System
- Heating System Uses Natural Gas
- Natural Gas Water Heater
- Cable TV Available
Ownership History
Purchase Details
Home Financials for this Owner
Home Financials are based on the most recent Mortgage that was taken out on this home.Purchase Details
Home Financials for this Owner
Home Financials are based on the most recent Mortgage that was taken out on this home.Map
Home Values in the Area
Average Home Value in this Area
Purchase History
| Date | Type | Sale Price | Title Company |
|---|---|---|---|
| Warranty Deed | $123,000 | Title Resource | |
| Warranty Deed | $110,000 | Patrick Abstract & Title Off |
Mortgage History
| Date | Status | Loan Amount | Loan Type |
|---|---|---|---|
| Open | $67,000 | New Conventional | |
| Closed | $98,400 | New Conventional | |
| Closed | $24,600 | Adjustable Rate Mortgage/ARM | |
| Previous Owner | $35,000 | Future Advance Clause Open End Mortgage |
Property History
| Date | Event | Price | Change | Sq Ft Price |
|---|---|---|---|---|
| 05/30/2017 05/30/17 | Sold | $123,000 | -6.8% | $47 / Sq Ft |
| 04/21/2017 04/21/17 | Pending | -- | -- | -- |
| 04/17/2017 04/17/17 | For Sale | $132,000 | +20.0% | $51 / Sq Ft |
| 08/07/2014 08/07/14 | Sold | $110,000 | -7.9% | $42 / Sq Ft |
| 07/25/2014 07/25/14 | Pending | -- | -- | -- |
| 05/10/2014 05/10/14 | For Sale | $119,500 | -- | $46 / Sq Ft |
Tax History
| Year | Tax Paid | Tax Assessment Tax Assessment Total Assessment is a certain percentage of the fair market value that is determined by local assessors to be the total taxable value of land and additions on the property. | Land | Improvement |
|---|---|---|---|---|
| 2024 | $2,448 | $97,300 | $5,900 | $91,400 |
| 2023 | $2,372 | $87,600 | $5,900 | $81,700 |
| 2022 | $2,183 | $75,600 | $5,800 | $69,800 |
| 2021 | $2,614 | $66,900 | $5,700 | $61,200 |
| 2020 | $2,582 | $62,000 | $4,700 | $57,300 |
| 2019 | $2,534 | $59,400 | $5,500 | $53,900 |
| 2018 | $2,315 | $55,300 | $6,300 | $49,000 |
| 2017 | $3,000 | $53,100 | $53,100 | $0 |
| 2016 | -- | $51,300 | $51,300 | $0 |
| 2015 | -- | $50,400 | $0 | $0 |
| 2014 | -- | $36,800 | $36,800 | $0 |
| 2012 | -- | $36,200 | $36,200 | $0 |
Source: Southwestern Michigan Association of REALTORS®
MLS Number: 16039517
APN: 052-420-006-00
- 1613 Griffith St
- 1120 Oakwood Dr
- 105 Farwell Ave
- 0 Vl Farwell Ave
- 1300 Ivanhoe St
- 224 N Lakeview Ave
- 200 Pioneer Ave
- 208 Susan Ave
- 404 Susan Ave
- 205 Haral Ave
- 116 S Lakeview St
- 300 Maplecrest Ave
- 405 Jean St
- 105 Jean St
- 301 S Lakeview St
- 507 N Prospect St
- 502 E Jerolene St
- 612 N Prospect St
- 103 S Prospect St
- 503 Michigan Ave
