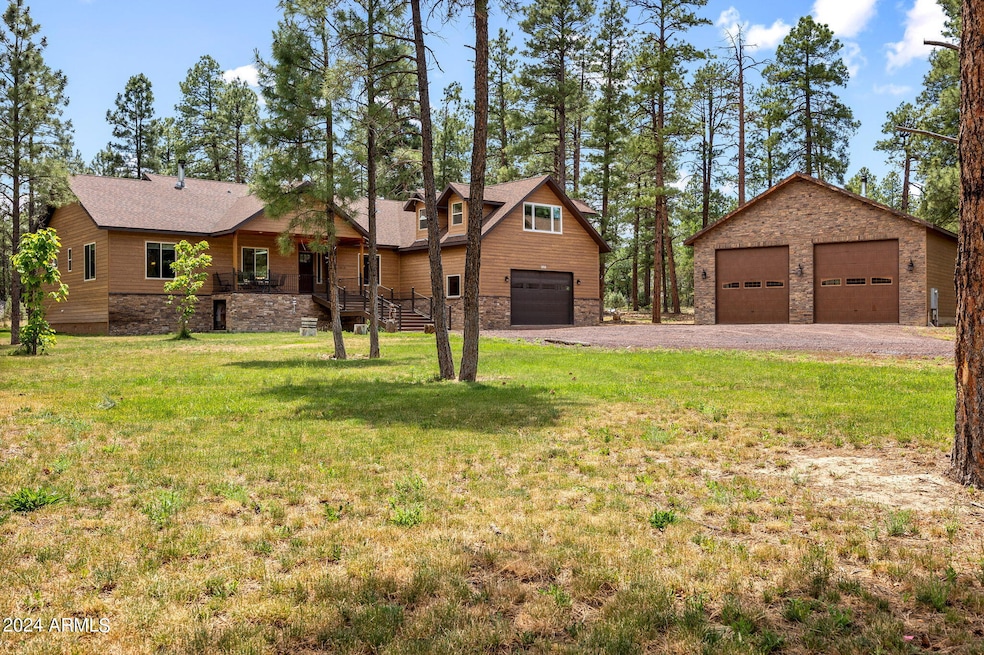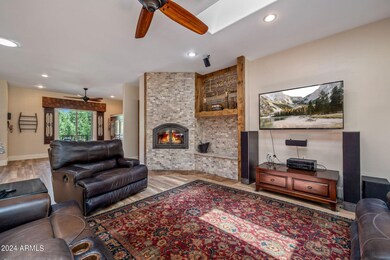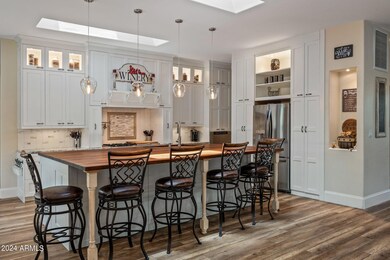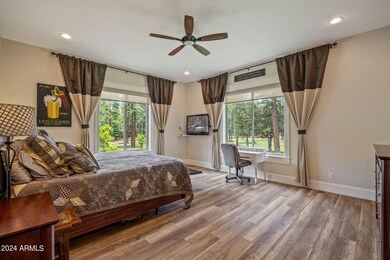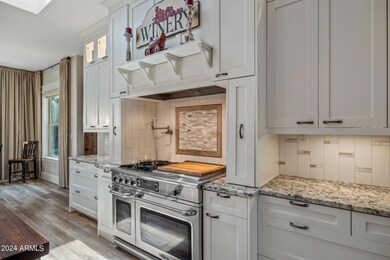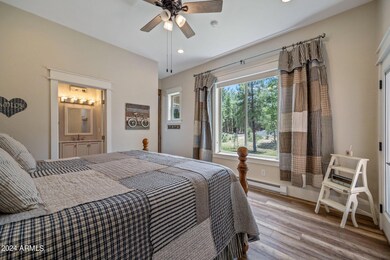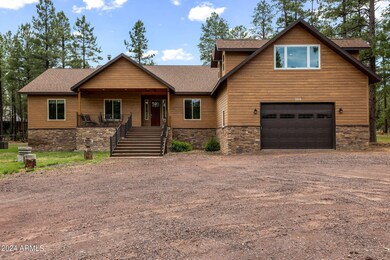
1404 Hand Cart Trail Lakeside, AZ 85929
Highlights
- Horses Allowed On Property
- 1.99 Acre Lot
- Vaulted Ceiling
- RV Garage
- Two Primary Bathrooms
- Main Floor Primary Bedroom
About This Home
As of November 2024Imagine a furnished - turn-key home where the serenity of nature meets modern luxury, where every detail is meticulously crafted for comfort and style. The journey begins on a welcoming front porch, framed by stone accents and a view of towering pines. Step inside to an open foyer that leads to an expansive great room, where flowing hardwood floors add warmth to the space. An antique commercial refrigerator, repurposed for wine storage, stands ready for entertaining! The living space invites relaxation with custom window treatments and a rock fireplace, wood with an insert for efficiency, complemented by 10-foot ceilings adorned with skylights and recessed lighting. A massive sliding door opens to the back deck, offering a breathtaking view of the forested yard. READ MORE Surround sound speakers set the stage for memorable gatherings, while the kitchen beckons with its ample island seating around a stunning butcher block island. Custom cabinetry reaches towards the ceiling, finished with crown molding and a glass-top display area. A custom hood, tile backsplash, and a pot filler above a chef's gourmet gas range make cooking a delight, supported by side spice storage and generous granite countertops.
The built-in pantry and refrigerator area boast upgraded stainless steel appliances, and a huge walk-in pantry provides ample storage. An inviting large dining area features a beautiful corner nook with views of the property plus an additional dining area at the front of the home if desired. This home has central A/C which ensures comfort in the master and main living areas.
The oversized primary suite is a sanctuary, with a layout perfect for a sitting area surrounded by windows framing the property. Dual vanities with custom cabinets, recessed sinks, and an elegant design accompany a sunken jetted soaker tub and an oversized custom tile shower with a sitting bench and niches. The walk-in closet is the epitome of organization, with custom shelving and drawers.
Guests are treated to private dual suites with upgraded features and shower surrounds, deck access, and an additional room that can serve as an office or flex space. A full bath on the main floor impresses with a tile shower.
The BONUS LOFT space is amazing for entertaining, office or play room with built-in bunks awaits visitors and extends the family living area.
This home has 2 laundry areas with 2 washers and 2 dryers to help with the that lovely necessary chore. :-)
The beautiful grass lawn has sprinkers throughout.
The attached oversized two-car garage offers ample storage and direct entry to the home, and an extended height crawl space with a cemented floor provides additional storage solutions.
For the enthusiast, a four-car detached garage with 14 foot roll-up doors, concrete floors, and 14 + foot ceilings is a workshop or mechanic's dream with a 1/2 bath and huge wood burning stove to keep it toasty in the winters.
This home is not just a living space; it's a statement of elegance and functionality, nestled in the heart of nature's beauty with a 'private' well for endless water.
FULLY FURNISHED - turn key.... (nothing in the garage or workshop conveys though)
Imagine living in the White Mountains of Arizona where you have 4 beautiful seasons and where you can breathe in the fresh mountain air and enjoy the 40 lakes and over 600 miles of rivers and streams. In addition to the amazing fishing, this area has one of the most extensive trail systems in the southwest for hiking, biking, horseback riding, quadding and more. Sunrise Ski Resort is also just 40 minutes away with 3 beautiful mountains to ski, snow board or sled. If shopping is your interest, you will love the antique stores and the multitude of arts and craft shows that happen in the summer. The music festivals have something to fit everyone's enjoyment. Do you love to golf? There are 7 amazing golf courses, 3 that are public. The White Mountains, where this home/cabin is the best kept secret of Arizona! Come and explore and enhance your living! Pinetop-Lakeside was also voted 'Best Cabin Region in the U.S"... Embrace the MAGIC!
Last Agent to Sell the Property
West USA Realty License #SA512201000 Listed on: 07/14/2024

Home Details
Home Type
- Single Family
Est. Annual Taxes
- $6,131
Year Built
- Built in 2015
Lot Details
- 1.99 Acre Lot
- Desert faces the front and back of the property
- Front and Back Yard Sprinklers
- Grass Covered Lot
Parking
- 6 Car Garage
- 4 Open Parking Spaces
- Garage ceiling height seven feet or more
- Garage Door Opener
- RV Garage
Home Design
- Wood Frame Construction
- Composition Roof
- Stone Exterior Construction
Interior Spaces
- 3,580 Sq Ft Home
- 2-Story Property
- Furnished
- Vaulted Ceiling
- Ceiling Fan
- Skylights
- Double Pane Windows
- Living Room with Fireplace
Kitchen
- Breakfast Bar
- <<builtInMicrowave>>
- Kitchen Island
- Granite Countertops
Flooring
- Carpet
- Laminate
- Tile
Bedrooms and Bathrooms
- 4 Bedrooms
- Primary Bedroom on Main
- Two Primary Bathrooms
- Primary Bathroom is a Full Bathroom
- 4.5 Bathrooms
- Dual Vanity Sinks in Primary Bathroom
- <<bathWSpaHydroMassageTubToken>>
- Bathtub With Separate Shower Stall
Outdoor Features
- Covered patio or porch
- Outdoor Storage
Schools
- Out Of Maricopa Cnty Elementary And Middle School
- Out Of Maricopa Cnty High School
Horse Facilities and Amenities
- Horses Allowed On Property
Utilities
- Central Air
- Floor Furnace
- Wall Furnace
- Septic Tank
Community Details
- No Home Owners Association
- Association fees include no fees
- Lakeside Unsubdivided Subdivision
Listing and Financial Details
- Assessor Parcel Number 212-45-043-D
Ownership History
Purchase Details
Home Financials for this Owner
Home Financials are based on the most recent Mortgage that was taken out on this home.Purchase Details
Home Financials for this Owner
Home Financials are based on the most recent Mortgage that was taken out on this home.Purchase Details
Similar Homes in Lakeside, AZ
Home Values in the Area
Average Home Value in this Area
Purchase History
| Date | Type | Sale Price | Title Company |
|---|---|---|---|
| Warranty Deed | $1,225,000 | Lawyers Title | |
| Warranty Deed | $80,000 | Lawyers Title Of Arizona Inc | |
| Warranty Deed | -- | Lawyers Title Of Arizona Inc |
Mortgage History
| Date | Status | Loan Amount | Loan Type |
|---|---|---|---|
| Open | $1,181,206 | VA | |
| Previous Owner | $350,000 | Commercial | |
| Previous Owner | $50,000 | Seller Take Back |
Property History
| Date | Event | Price | Change | Sq Ft Price |
|---|---|---|---|---|
| 06/14/2025 06/14/25 | Price Changed | $1,299,000 | -3.7% | $363 / Sq Ft |
| 06/02/2025 06/02/25 | Price Changed | $1,349,000 | -0.7% | $377 / Sq Ft |
| 05/24/2025 05/24/25 | For Sale | $1,359,000 | +10.9% | $380 / Sq Ft |
| 11/25/2024 11/25/24 | Sold | $1,225,000 | -5.0% | $342 / Sq Ft |
| 10/19/2024 10/19/24 | Pending | -- | -- | -- |
| 08/21/2024 08/21/24 | Price Changed | $1,290,000 | -7.2% | $360 / Sq Ft |
| 07/14/2024 07/14/24 | For Sale | $1,390,000 | -- | $388 / Sq Ft |
Tax History Compared to Growth
Tax History
| Year | Tax Paid | Tax Assessment Tax Assessment Total Assessment is a certain percentage of the fair market value that is determined by local assessors to be the total taxable value of land and additions on the property. | Land | Improvement |
|---|---|---|---|---|
| 2026 | $6,417 | -- | -- | -- |
| 2025 | $6,131 | $104,278 | $13,374 | $90,904 |
| 2024 | $5,547 | $109,704 | $13,374 | $96,330 |
| 2023 | $6,131 | $87,625 | $12,505 | $75,120 |
| 2022 | $5,547 | $0 | $0 | $0 |
| 2021 | $6,090 | $0 | $0 | $0 |
| 2020 | $5,839 | $0 | $0 | $0 |
| 2019 | $5,856 | $0 | $0 | $0 |
| 2018 | $5,635 | $0 | $0 | $0 |
| 2017 | $4,645 | $0 | $0 | $0 |
| 2016 | $2,673 | $0 | $0 | $0 |
| 2015 | $1,728 | $12,100 | $12,100 | $0 |
Agents Affiliated with this Home
-
Beverly Best

Seller's Agent in 2025
Beverly Best
West USA Realty
(928) 242-9747
119 in this area
525 Total Sales
-
N
Buyer Co-Listing Agent in 2024
Non-MLS Agent
Non-MLS Office
Map
Source: Arizona Regional Multiple Listing Service (ARMLS)
MLS Number: 6731201
APN: 212-45-043D
- 1425 Hand Cart Trail
- 4061 Pioneer Ln
- 0 E Oxbow Dr Unit Lot 254978
- 1448 Hand Cart Trail
- TBD Hilltop Dr
- 1352 Wagon Dr
- 4635 Pioneer Ln
- 1436 Winter Pine Ln
- 3720 Hilltop Dr
- 0 Hilltop Dr Unit 255987
- 1481 Lacie Ln
- 1481 Lacie Ln
- 1532 Lacie Ln
- 0 Rim Spur
- XXX Larson Rd
- XXXX Larson Rd
- 4679 Big Pine Dr
- 3350 W Rim Rd
- 1930 Larson #13 Rd Unit 13
- 1930 Rd
