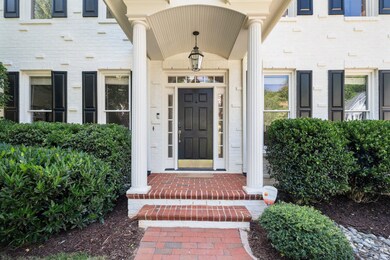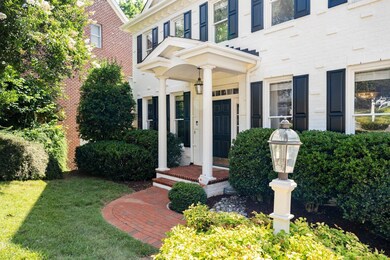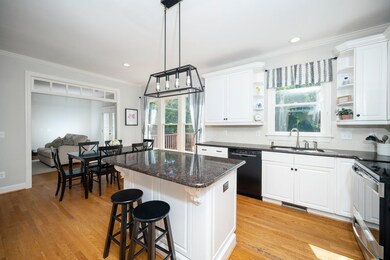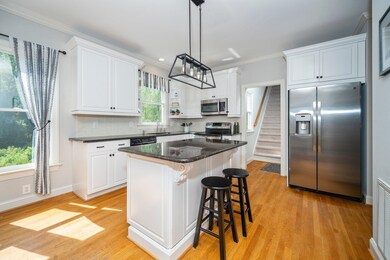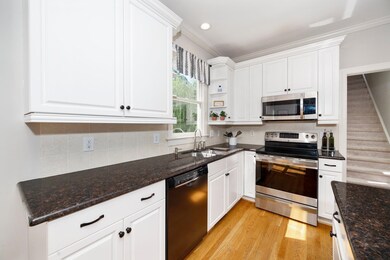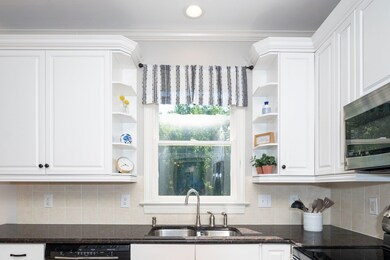
1404 Kings Lassiter Way Raleigh, NC 27614
Highlights
- Deck
- Traditional Architecture
- Attic
- Abbotts Creek Elementary School Rated A
- Wood Flooring
- Bonus Room
About This Home
As of September 2023Light and bright cul-de-sac home (Homes by Dickerson) in a great, quiet neighborhood! Hardwood floors downstairs. Upstairs offers master suite, 2 additional bedrooms and large bonus room. Unfinished walk-up attic on third level with plenty of additional space for extra storage. Fenced and private flat backyard w/ basketball court! Walk in crawl space wired for a workshop. Carpeting and interior and kitchen cabinets painted 2020; fence 2022. Washer/dryer conveys. **You are able to join The Greenway Club at Falls River for pool, tennis, volleyball and only 1 mile away!
Last Agent to Sell the Property
Berkshire Hathaway HomeService License #281032 Listed on: 06/29/2023

Home Details
Home Type
- Single Family
Est. Annual Taxes
- $3,899
Year Built
- Built in 2002
Lot Details
- 9,583 Sq Ft Lot
- Lot Dimensions are 125x127x125x27x20
- Cul-De-Sac
- Fenced Yard
- Landscaped with Trees
HOA Fees
- $33 Monthly HOA Fees
Parking
- 2 Car Garage
Home Design
- Traditional Architecture
- Brick Exterior Construction
- Masonite
Interior Spaces
- 2,675 Sq Ft Home
- 2-Story Property
- Bookcases
- High Ceiling
- Ceiling Fan
- Gas Log Fireplace
- Blinds
- Entrance Foyer
- Family Room
- Living Room with Fireplace
- L-Shaped Dining Room
- Breakfast Room
- Home Office
- Bonus Room
- Workshop
- Crawl Space
- Fire and Smoke Detector
- Laundry on upper level
Kitchen
- Eat-In Kitchen
- Electric Range
- Microwave
- Dishwasher
- Tile Countertops
Flooring
- Wood
- Carpet
Bedrooms and Bathrooms
- 3 Bedrooms
- Walk-In Closet
- Double Vanity
- Separate Shower in Primary Bathroom
- Bathtub with Shower
- Walk-in Shower
Attic
- Attic Floors
- Permanent Attic Stairs
Outdoor Features
- Deck
- Rain Gutters
- Porch
Schools
- Abbotts Creek Elementary School
- East Millbrook Middle School
- Millbrook High School
Utilities
- Forced Air Heating and Cooling System
- Heating System Uses Natural Gas
- Gas Water Heater
- High Speed Internet
- Cable TV Available
Community Details
Overview
- Ravens Ridge HOA
- Built by Homes by Dickerson
- Ravens Ridge Subdivision
Recreation
- Community Pool
Ownership History
Purchase Details
Home Financials for this Owner
Home Financials are based on the most recent Mortgage that was taken out on this home.Purchase Details
Home Financials for this Owner
Home Financials are based on the most recent Mortgage that was taken out on this home.Purchase Details
Home Financials for this Owner
Home Financials are based on the most recent Mortgage that was taken out on this home.Similar Homes in the area
Home Values in the Area
Average Home Value in this Area
Purchase History
| Date | Type | Sale Price | Title Company |
|---|---|---|---|
| Warranty Deed | $550,000 | None Listed On Document | |
| Warranty Deed | $373,000 | None Available | |
| Warranty Deed | $289,000 | -- |
Mortgage History
| Date | Status | Loan Amount | Loan Type |
|---|---|---|---|
| Open | $440,000 | New Conventional | |
| Previous Owner | $335,250 | New Conventional | |
| Previous Owner | $246,100 | Adjustable Rate Mortgage/ARM | |
| Previous Owner | $73,400 | Credit Line Revolving | |
| Previous Owner | $260,000 | New Conventional | |
| Previous Owner | $59,800 | Credit Line Revolving | |
| Previous Owner | $231,200 | Purchase Money Mortgage | |
| Closed | $43,350 | No Value Available |
Property History
| Date | Event | Price | Change | Sq Ft Price |
|---|---|---|---|---|
| 07/12/2025 07/12/25 | Pending | -- | -- | -- |
| 07/08/2025 07/08/25 | Price Changed | $599,990 | -5.5% | $225 / Sq Ft |
| 06/05/2025 06/05/25 | Price Changed | $635,000 | -2.2% | $238 / Sq Ft |
| 05/16/2025 05/16/25 | For Sale | $649,000 | +18.0% | $243 / Sq Ft |
| 12/14/2023 12/14/23 | Off Market | $550,000 | -- | -- |
| 09/20/2023 09/20/23 | Sold | $550,000 | -4.3% | $206 / Sq Ft |
| 08/14/2023 08/14/23 | Pending | -- | -- | -- |
| 08/14/2023 08/14/23 | Price Changed | $575,000 | -4.0% | $215 / Sq Ft |
| 06/29/2023 06/29/23 | For Sale | $599,000 | -- | $224 / Sq Ft |
Tax History Compared to Growth
Tax History
| Year | Tax Paid | Tax Assessment Tax Assessment Total Assessment is a certain percentage of the fair market value that is determined by local assessors to be the total taxable value of land and additions on the property. | Land | Improvement |
|---|---|---|---|---|
| 2024 | $4,770 | $546,929 | $110,000 | $436,929 |
| 2023 | $4,196 | $383,146 | $110,000 | $273,146 |
| 2022 | $3,899 | $383,146 | $110,000 | $273,146 |
| 2021 | $3,748 | $383,146 | $110,000 | $273,146 |
| 2020 | $3,680 | $383,146 | $110,000 | $273,146 |
| 2019 | $4,123 | $354,074 | $71,000 | $283,074 |
| 2018 | $3,889 | $354,074 | $71,000 | $283,074 |
| 2017 | $3,703 | $354,074 | $71,000 | $283,074 |
| 2016 | $3,627 | $354,074 | $71,000 | $283,074 |
| 2015 | $3,651 | $350,625 | $68,400 | $282,225 |
| 2014 | -- | $350,625 | $68,400 | $282,225 |
Agents Affiliated with this Home
-
Liza Seymour
L
Seller's Agent in 2025
Liza Seymour
Compass -- Raleigh
(919) 622-9329
57 Total Sales
-
Kathryn West
K
Buyer's Agent in 2025
Kathryn West
Berkshire Hathaway HomeService
(919) 601-1331
108 Total Sales
-
Jamie Buckley
J
Seller's Agent in 2023
Jamie Buckley
Berkshire Hathaway HomeService
(919) 601-2592
37 Total Sales
-
Mandy Moultrie
M
Buyer's Agent in 2023
Mandy Moultrie
Berkshire Hathaway HomeService
(919) 435-4472
54 Total Sales
Map
Source: Doorify MLS
MLS Number: 2519014
APN: 1728.01-28-1084-000
- 1412 Kings Lassiter Way
- 10608 Thornbury Crest Ct
- 1301 Durlain Dr Unit 103
- 1310 Durlain Dr Unit 102
- 1310 Durlain Dr Unit 103
- 1310 Durlain Dr Unit 107
- 10508 Pleasant Branch Dr Unit Lot 37
- 10506 Pleasant Branch Dr Unit Lot 38
- 10504 Pleasant Branch Dr Unit Lot 39
- 10514 Pleasant Branch Dr Unit Lot 35
- 10516 Pleasant Branch Dr
- 10516 Pleasant Branch Dr Unit Lot 34
- 10502 Pleasant Branch Dr Unit Lot 40
- 10518 Pleasant Branch Dr Unit Lot 33
- 10532 Pleasant Branch Dr Unit Lot 31
- 10534 Pleasant Branch Dr Unit Lot 30
- 10538 Pleasant Branch Dr
- 10538 Pleasant Branch Dr Unit Lot 28
- 10542 Pleasant Branch Dr
- 10542 Pleasant Branch Dr Unit Lot 27

