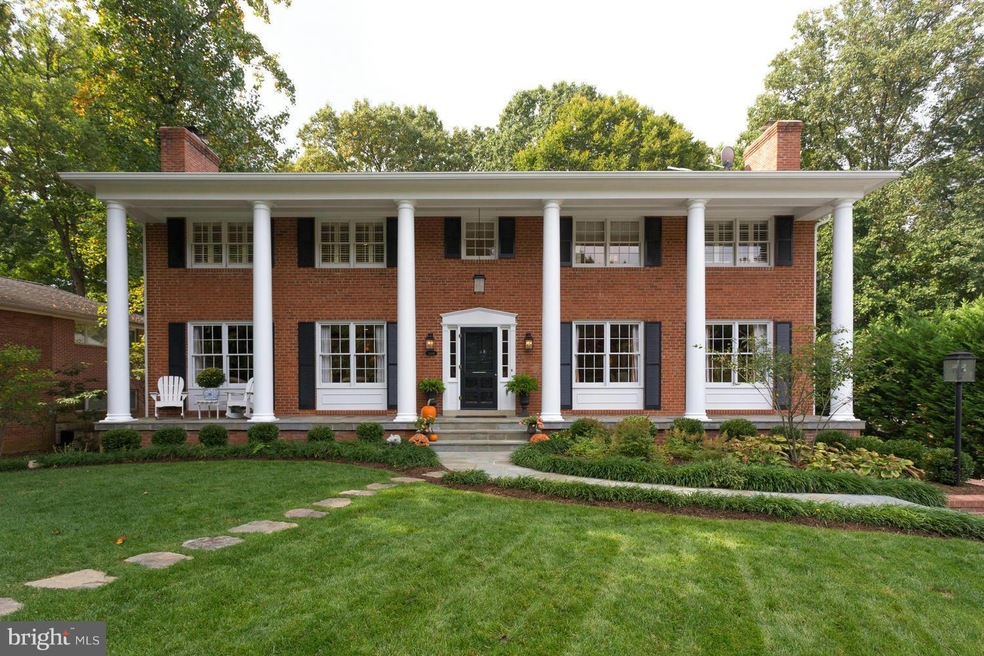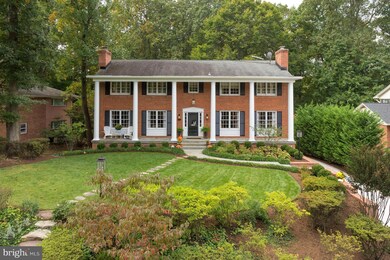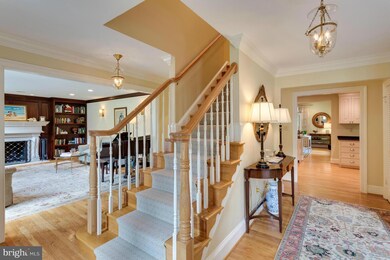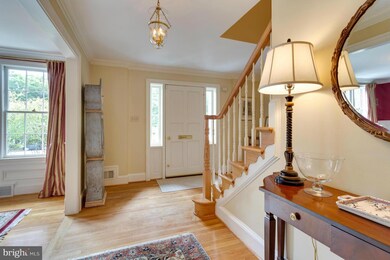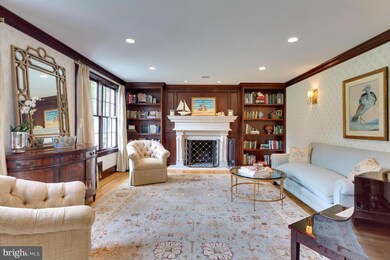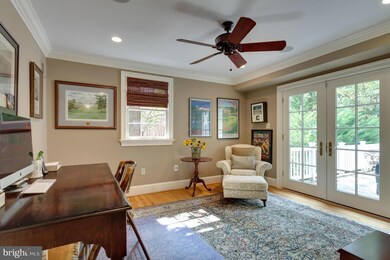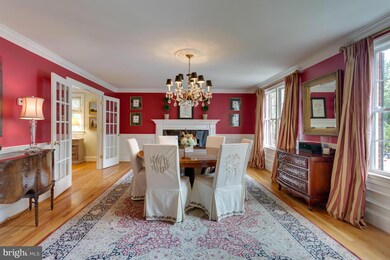
1404 Layman St McLean, VA 22101
Highlights
- Eat-In Gourmet Kitchen
- Open Floorplan
- Deck
- Chesterbrook Elementary School Rated A
- Colonial Architecture
- Wood Flooring
About This Home
As of November 2017Mint cond. colonial home in Potomac Hills,cul-de-sac, bks to parklnd, open/bright flrpln,NEW: roof,HVAC,chef/grmt kit,BAs,addition,hrdscape,screened in porch, & more! Stunning remodel throughout, custom features,media rm,2 laundry cntrs, optional 6th BR on main level, over 1/2 acre, 3 finished levels walkout LL, McLean schools, inside beltway, 1 light to DC, Must See!
Last Agent to Sell the Property
Long & Foster Real Estate, Inc. License #SP98373804 Listed on: 10/01/2014

Home Details
Home Type
- Single Family
Est. Annual Taxes
- $10,889
Year Built
- Built in 1965
Lot Details
- 0.54 Acre Lot
- Extensive Hardscape
- Property is in very good condition
- Property is zoned 130
Home Design
- Colonial Architecture
- Brick Exterior Construction
Interior Spaces
- Property has 3 Levels
- Open Floorplan
- Built-In Features
- Crown Molding
- Recessed Lighting
- 3 Fireplaces
- Fireplace Mantel
- Insulated Windows
- Window Treatments
- French Doors
- Mud Room
- Family Room
- Combination Kitchen and Living
- Dining Room
- Den
- Game Room
- Wood Flooring
- Finished Basement
- Rear Basement Entry
Kitchen
- Eat-In Gourmet Kitchen
- Breakfast Room
- Built-In Double Oven
- Cooktop
- Microwave
- Dishwasher
- Disposal
Bedrooms and Bathrooms
- 5 Bedrooms
- Main Floor Bedroom
- En-Suite Primary Bedroom
- En-Suite Bathroom
- 4.5 Bathrooms
Laundry
- Laundry Room
- Front Loading Dryer
- Front Loading Washer
Home Security
- Home Security System
- Fire and Smoke Detector
Parking
- Garage
- Garage Door Opener
Outdoor Features
- Deck
- Screened Patio
Utilities
- Forced Air Heating and Cooling System
- Vented Exhaust Fan
- Natural Gas Water Heater
Community Details
- No Home Owners Association
- Potomac Hills Subdivision, Mint Condition Floorplan
Listing and Financial Details
- Tax Lot 14A
- Assessor Parcel Number 31-1-11- -14A
Ownership History
Purchase Details
Home Financials for this Owner
Home Financials are based on the most recent Mortgage that was taken out on this home.Purchase Details
Home Financials for this Owner
Home Financials are based on the most recent Mortgage that was taken out on this home.Purchase Details
Home Financials for this Owner
Home Financials are based on the most recent Mortgage that was taken out on this home.Similar Homes in the area
Home Values in the Area
Average Home Value in this Area
Purchase History
| Date | Type | Sale Price | Title Company |
|---|---|---|---|
| Deed | $1,432,000 | Commonwealth Land Title | |
| Warranty Deed | $1,300,000 | -- | |
| Warranty Deed | $1,000,000 | -- |
Mortgage History
| Date | Status | Loan Amount | Loan Type |
|---|---|---|---|
| Open | $689,500 | New Conventional | |
| Closed | $686,000 | New Conventional | |
| Closed | $707,000 | New Conventional | |
| Previous Owner | $1,040,000 | New Conventional | |
| Previous Owner | $938,000 | Stand Alone Refi Refinance Of Original Loan | |
| Previous Owner | $103,250 | Credit Line Revolving | |
| Previous Owner | $800,000 | New Conventional |
Property History
| Date | Event | Price | Change | Sq Ft Price |
|---|---|---|---|---|
| 11/29/2017 11/29/17 | Sold | $1,432,000 | +2.3% | $325 / Sq Ft |
| 11/06/2017 11/06/17 | Pending | -- | -- | -- |
| 10/31/2017 10/31/17 | For Sale | $1,399,999 | +7.7% | $318 / Sq Ft |
| 11/07/2014 11/07/14 | Sold | $1,300,000 | -3.7% | $362 / Sq Ft |
| 10/27/2014 10/27/14 | Price Changed | $1,350,000 | 0.0% | $376 / Sq Ft |
| 10/09/2014 10/09/14 | Pending | -- | -- | -- |
| 10/01/2014 10/01/14 | For Sale | $1,350,000 | -- | $376 / Sq Ft |
Tax History Compared to Growth
Tax History
| Year | Tax Paid | Tax Assessment Tax Assessment Total Assessment is a certain percentage of the fair market value that is determined by local assessors to be the total taxable value of land and additions on the property. | Land | Improvement |
|---|---|---|---|---|
| 2024 | $20,064 | $1,698,140 | $641,000 | $1,057,140 |
| 2023 | $17,962 | $1,559,870 | $543,000 | $1,016,870 |
| 2022 | $15,988 | $1,370,610 | $494,000 | $876,610 |
| 2021 | $15,765 | $1,317,610 | $441,000 | $876,610 |
| 2020 | $17,405 | $1,308,610 | $432,000 | $876,610 |
| 2019 | $15,535 | $1,287,610 | $411,000 | $876,610 |
| 2018 | $14,716 | $1,279,610 | $403,000 | $876,610 |
| 2017 | $13,374 | $1,129,560 | $403,000 | $726,560 |
| 2016 | $14,195 | $1,201,480 | $399,000 | $802,480 |
| 2015 | $12,871 | $1,130,040 | $387,000 | $743,040 |
| 2014 | -- | $958,140 | $387,000 | $571,140 |
Agents Affiliated with this Home
-
Theresa Valencic

Seller's Agent in 2017
Theresa Valencic
Long & Foster
(703) 638-8425
43 in this area
78 Total Sales
-
Kim Sharifi

Buyer's Agent in 2017
Kim Sharifi
Weichert Corporate
(703) 216-0454
1 in this area
18 Total Sales
-
Laurie Mensing

Seller's Agent in 2014
Laurie Mensing
Long & Foster
(703) 965-8133
85 in this area
271 Total Sales
-
Lex Lianos

Buyer's Agent in 2014
Lex Lianos
Compass
(703) 340-7470
7 in this area
188 Total Sales
Map
Source: Bright MLS
MLS Number: 1003218892
APN: 0311-11-0014A
- 1436 Layman St
- 6212 Loch Raven Dr
- 6170 Hardy Dr
- 1451 Cola Dr
- 1446 Cola Dr
- 1330 Potomac School Rd
- 6226 Kellogg Dr
- 6221 Nelway Dr
- 1305 Merchant Ln
- 1238 Stoneham Ct
- 1236 Meyer Ct
- 1601 East Ave
- 1544 Forest Villa Ln
- 6020 Copely Ln
- 1347 Kirby Rd
- 1650 Kirby Rd
- 1515 Crestwood Ln
- 6008 Oakdale Rd
- 5950 Woodacre Ct
- 827 Dolley Madison Blvd
