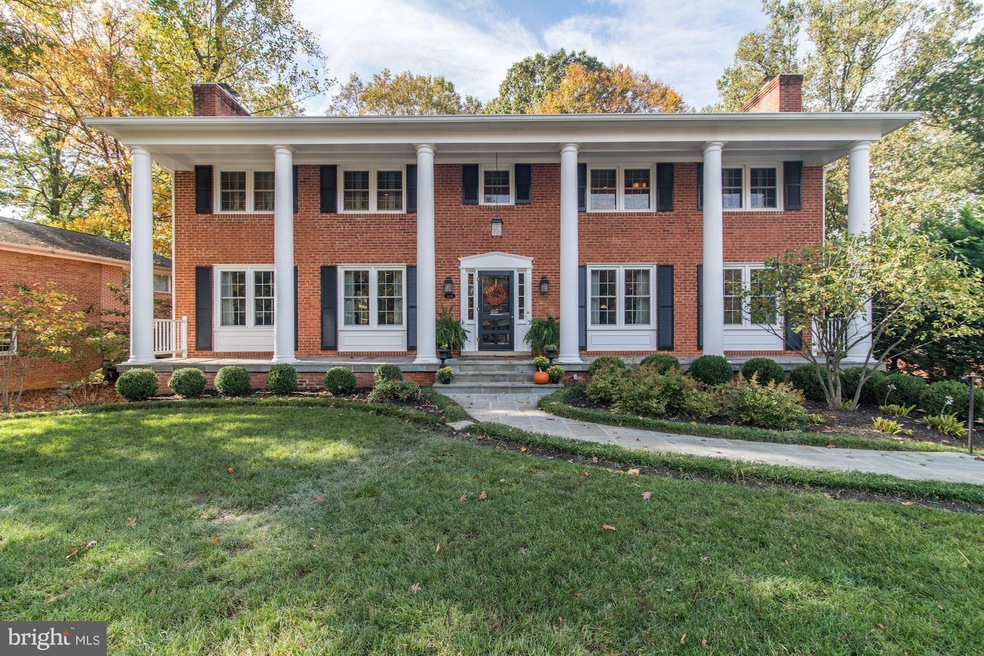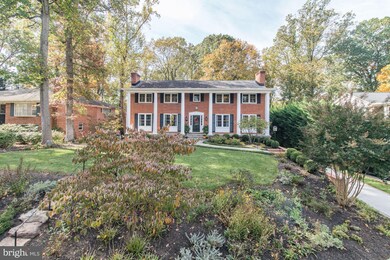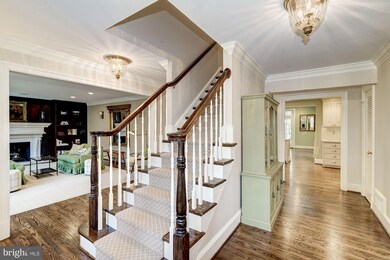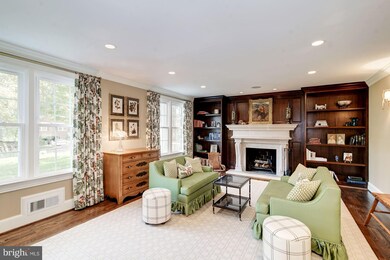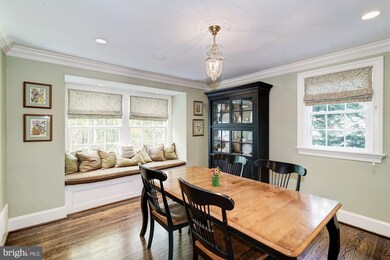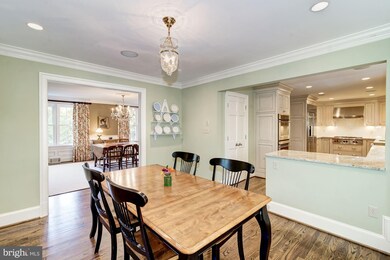
1404 Layman St McLean, VA 22101
Highlights
- Gourmet Kitchen
- Colonial Architecture
- Mud Room
- Chesterbrook Elementary School Rated A
- 3 Fireplaces
- No HOA
About This Home
As of November 2017True STUNNER on .54 acre lot on cul de sac w/ sidewalks & backing to parkland! Main level BR & full BA! Screen porch w/ TV & fabulous vista, Gourmet kitchen w/ Wolf 6 burner cooktop, 2 ovens, huge fridge, new backsplash & granite, new Miele dishwasher, new garage door, re-stained/refinished floors, new windows 2014, new 84 gallon water heater, 3 FPs, 2 laundry centers, new carpet runner. A GEM!
Last Agent to Sell the Property
Long & Foster Real Estate, Inc. Listed on: 10/31/2017

Home Details
Home Type
- Single Family
Est. Annual Taxes
- $13,374
Year Built
- Built in 1965
Lot Details
- 0.54 Acre Lot
- Property is in very good condition
- Property is zoned 130
Parking
- 2 Car Attached Garage
Home Design
- Colonial Architecture
- Brick Exterior Construction
Interior Spaces
- Property has 3 Levels
- 3 Fireplaces
- Mud Room
- Entrance Foyer
- Family Room Off Kitchen
- Living Room
- Dining Room
- Den
- Game Room
- Finished Basement
- Rear Basement Entry
- Home Security System
- Laundry Room
Kitchen
- Gourmet Kitchen
- Breakfast Room
Bedrooms and Bathrooms
- 6 Bedrooms | 1 Main Level Bedroom
- En-Suite Primary Bedroom
- 5 Full Bathrooms
Schools
- Chesterbrook Elementary School
- Longfellow Middle School
- Mclean High School
Utilities
- Forced Air Heating and Cooling System
- Electric Water Heater
Community Details
- No Home Owners Association
- Potomac Hills Subdivision
Listing and Financial Details
- Tax Lot 14A
- Assessor Parcel Number 31-1-11- -14A
Ownership History
Purchase Details
Home Financials for this Owner
Home Financials are based on the most recent Mortgage that was taken out on this home.Purchase Details
Home Financials for this Owner
Home Financials are based on the most recent Mortgage that was taken out on this home.Purchase Details
Home Financials for this Owner
Home Financials are based on the most recent Mortgage that was taken out on this home.Similar Homes in McLean, VA
Home Values in the Area
Average Home Value in this Area
Purchase History
| Date | Type | Sale Price | Title Company |
|---|---|---|---|
| Deed | $1,432,000 | Commonwealth Land Title | |
| Warranty Deed | $1,300,000 | -- | |
| Warranty Deed | $1,000,000 | -- |
Mortgage History
| Date | Status | Loan Amount | Loan Type |
|---|---|---|---|
| Open | $689,500 | New Conventional | |
| Closed | $686,000 | New Conventional | |
| Closed | $707,000 | New Conventional | |
| Previous Owner | $1,040,000 | New Conventional | |
| Previous Owner | $938,000 | Stand Alone Refi Refinance Of Original Loan | |
| Previous Owner | $103,250 | Credit Line Revolving | |
| Previous Owner | $800,000 | New Conventional |
Property History
| Date | Event | Price | Change | Sq Ft Price |
|---|---|---|---|---|
| 11/29/2017 11/29/17 | Sold | $1,432,000 | +2.3% | $325 / Sq Ft |
| 11/06/2017 11/06/17 | Pending | -- | -- | -- |
| 10/31/2017 10/31/17 | For Sale | $1,399,999 | +7.7% | $318 / Sq Ft |
| 11/07/2014 11/07/14 | Sold | $1,300,000 | -3.7% | $362 / Sq Ft |
| 10/27/2014 10/27/14 | Price Changed | $1,350,000 | 0.0% | $376 / Sq Ft |
| 10/09/2014 10/09/14 | Pending | -- | -- | -- |
| 10/01/2014 10/01/14 | For Sale | $1,350,000 | -- | $376 / Sq Ft |
Tax History Compared to Growth
Tax History
| Year | Tax Paid | Tax Assessment Tax Assessment Total Assessment is a certain percentage of the fair market value that is determined by local assessors to be the total taxable value of land and additions on the property. | Land | Improvement |
|---|---|---|---|---|
| 2024 | $20,064 | $1,698,140 | $641,000 | $1,057,140 |
| 2023 | $17,962 | $1,559,870 | $543,000 | $1,016,870 |
| 2022 | $15,988 | $1,370,610 | $494,000 | $876,610 |
| 2021 | $15,765 | $1,317,610 | $441,000 | $876,610 |
| 2020 | $17,405 | $1,308,610 | $432,000 | $876,610 |
| 2019 | $15,535 | $1,287,610 | $411,000 | $876,610 |
| 2018 | $14,716 | $1,279,610 | $403,000 | $876,610 |
| 2017 | $13,374 | $1,129,560 | $403,000 | $726,560 |
| 2016 | $14,195 | $1,201,480 | $399,000 | $802,480 |
| 2015 | $12,871 | $1,130,040 | $387,000 | $743,040 |
| 2014 | -- | $958,140 | $387,000 | $571,140 |
Agents Affiliated with this Home
-

Seller's Agent in 2017
Theresa Valencic
Long & Foster
(703) 638-8425
45 in this area
80 Total Sales
-

Buyer's Agent in 2017
Kim Sharifi
Weichert Corporate
(703) 216-0454
1 in this area
20 Total Sales
-

Seller's Agent in 2014
Laurie Mensing
Long & Foster
(703) 965-8133
84 in this area
270 Total Sales
-

Buyer's Agent in 2014
Lex Lianos
Compass
(703) 340-7470
6 in this area
191 Total Sales
Map
Source: Bright MLS
MLS Number: 1003976763
APN: 0311-11-0014A
- 1342 Potomac School Rd
- 1436 Layman St
- 6212 Loch Raven Dr
- 1451 Cola Dr
- 1446 Cola Dr
- 1441 Colleen Ln
- 1330 Potomac School Rd
- 6226 Kellogg Dr
- 6221 Nelway Dr
- 6123 Long Meadow Rd
- 1564 Forest Villa Ln
- 1236 Meyer Ct
- 1601 East Ave
- 1544 Forest Villa Ln
- 6020 Copely Ln
- 1210 Suffield Dr
- 1229 Ballantrae Ln
- 1347 Kirby Rd
- 1650 Kirby Rd
- 1515 Crestwood Ln
