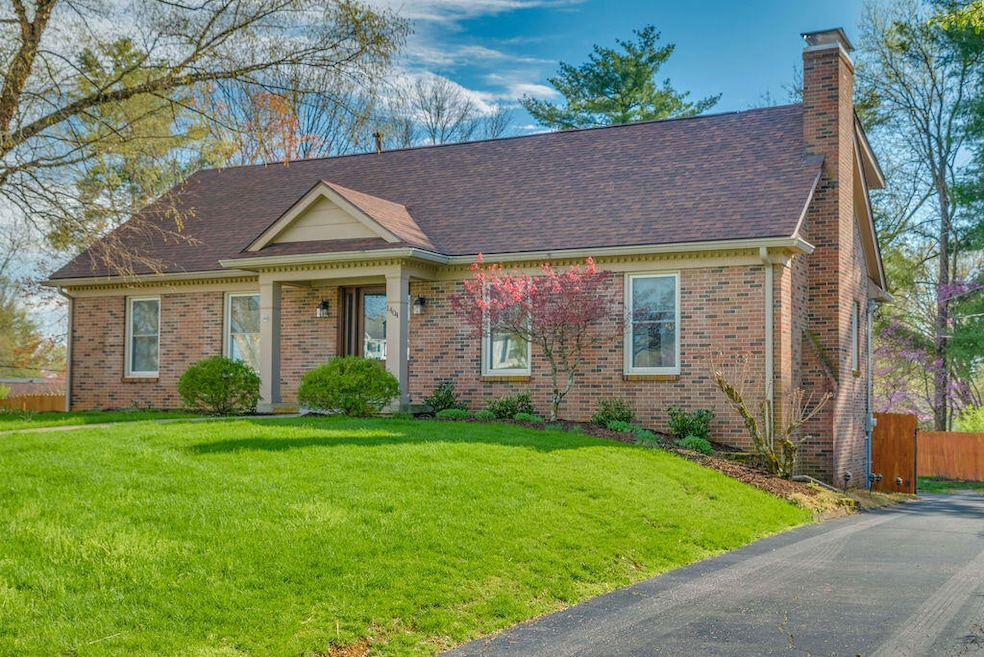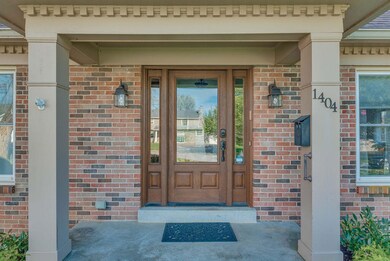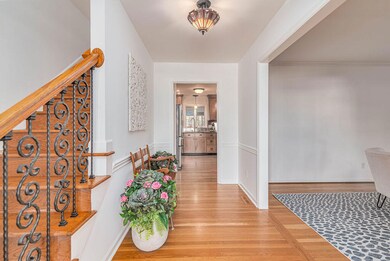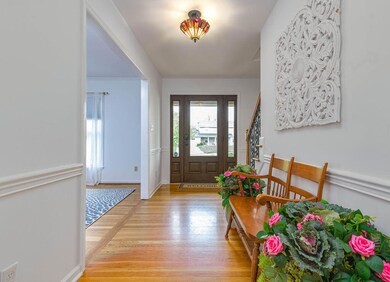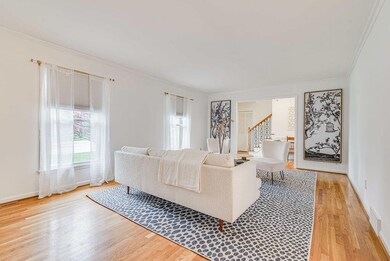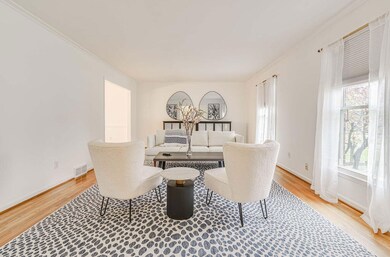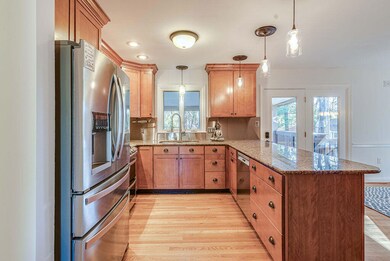
1404 Lookout Cir Lexington, KY 40502
Lansdowne Merrick NeighborhoodHighlights
- View of Trees or Woods
- Cape Cod Architecture
- Recreation Room
- Morton Middle School Rated A
- Deck
- Wood Flooring
About This Home
As of April 2025This updated, charming 4-bedroom, 3 full 1 half bath home sits on a spacious lot in a quiet cul-de-sac near UK and local parks. The first-floor primary suite includes a cedar-lined closet. Enjoy a thoughtful floor plan with generous natural light—perfect for entertaining. Step out onto the deck with your favorite drink, take in the expansive backyard, and even tend to your own chicken coop. A front porch completes the inviting curb appeal.
Last Agent to Sell the Property
Rector Hayden Realtors License #217005 Listed on: 04/08/2025

Last Buyer's Agent
The Prather Team - Michael Prather
Keller Williams Bluegrass Realty License #208882

Home Details
Home Type
- Single Family
Est. Annual Taxes
- $5,631
Year Built
- Built in 1971
Lot Details
- 0.32 Acre Lot
Parking
- 2 Car Garage
- Basement Garage
- Rear-Facing Garage
- Garage Door Opener
- Off-Street Parking
Property Views
- Woods
- Neighborhood
Home Design
- Cape Cod Architecture
- Brick Veneer
- Block Foundation
- Dimensional Roof
- Shingle Roof
- Vinyl Siding
Interior Spaces
- 1.5-Story Property
- Ceiling Fan
- Fireplace With Gas Starter
- Fireplace Features Masonry
- Entrance Foyer
- Family Room with Fireplace
- Living Room
- Dining Room
- Recreation Room
- Bonus Room
- Utility Room
- Washer Hookup
- Storm Doors
Kitchen
- Breakfast Bar
- Oven or Range
- Microwave
- Dishwasher
- Disposal
Flooring
- Wood
- Carpet
- Laminate
- Tile
Bedrooms and Bathrooms
- 4 Bedrooms
- Primary Bedroom on Main
Attic
- Attic Floors
- Storage In Attic
Partially Finished Basement
- Walk-Out Basement
- Basement Fills Entire Space Under The House
- Fireplace in Basement
Outdoor Features
- Deck
- Patio
Schools
- Julius Marks Elementary School
- Morton Middle School
- Not Applicable Middle School
- Henry Clay High School
Utilities
- Forced Air Zoned Heating and Cooling System
- Combination Of Heating Systems
- Heating System Uses Natural Gas
- Heat Pump System
- Natural Gas Connected
- Electric Water Heater
Listing and Financial Details
- Home warranty included in the sale of the property
- Assessor Parcel Number 10671900
Community Details
Overview
- No Home Owners Association
- Lans Merik Subdivision
Recreation
- Park
Ownership History
Purchase Details
Home Financials for this Owner
Home Financials are based on the most recent Mortgage that was taken out on this home.Purchase Details
Purchase Details
Home Financials for this Owner
Home Financials are based on the most recent Mortgage that was taken out on this home.Purchase Details
Similar Homes in Lexington, KY
Home Values in the Area
Average Home Value in this Area
Purchase History
| Date | Type | Sale Price | Title Company |
|---|---|---|---|
| Deed | $727,000 | Foundation Title And Escrow | |
| Deed | -- | -- | |
| Deed | $350,000 | -- | |
| Deed | $312,700 | -- |
Mortgage History
| Date | Status | Loan Amount | Loan Type |
|---|---|---|---|
| Open | $581,600 | New Conventional | |
| Previous Owner | $300,000 | Stand Alone Refi Refinance Of Original Loan | |
| Previous Owner | $280,000 | Purchase Money Mortgage |
Property History
| Date | Event | Price | Change | Sq Ft Price |
|---|---|---|---|---|
| 04/30/2025 04/30/25 | Sold | $727,000 | 0.0% | $214 / Sq Ft |
| 04/09/2025 04/09/25 | Pending | -- | -- | -- |
| 04/08/2025 04/08/25 | For Sale | $727,000 | -- | $214 / Sq Ft |
Tax History Compared to Growth
Tax History
| Year | Tax Paid | Tax Assessment Tax Assessment Total Assessment is a certain percentage of the fair market value that is determined by local assessors to be the total taxable value of land and additions on the property. | Land | Improvement |
|---|---|---|---|---|
| 2024 | $5,631 | $455,400 | $0 | $0 |
| 2023 | $4,328 | $350,000 | $0 | $0 |
| 2022 | $4,471 | $350,000 | $0 | $0 |
| 2021 | $4,471 | $350,000 | $0 | $0 |
| 2020 | $4,471 | $350,000 | $0 | $0 |
| 2019 | $4,471 | $350,000 | $0 | $0 |
| 2018 | $4,471 | $350,000 | $0 | $0 |
| 2017 | $4,261 | $350,000 | $0 | $0 |
| 2015 | $2,630 | $350,000 | $0 | $0 |
| 2014 | $2,630 | $350,000 | $0 | $0 |
| 2012 | $2,630 | $235,000 | $0 | $0 |
Agents Affiliated with this Home
-
Eve Stern

Seller's Agent in 2025
Eve Stern
Rector Hayden Realtors
(859) 552-0145
1 in this area
88 Total Sales
-
The Prather Team - Michael Prather

Buyer's Agent in 2025
The Prather Team - Michael Prather
Keller Williams Bluegrass Realty
(859) 379-8285
1 in this area
362 Total Sales
Map
Source: ImagineMLS (Bluegrass REALTORS®)
MLS Number: 25006884
APN: 10671900
- 3425 Brandon Dr
- 3105 Warrenwood Wynd
- 1404 Meganwood Cir
- 3544 Castlegate Wynd
- 3346 Montavesta Rd
- 1069 Chinoe Rd
- 1964 Shadybrook Ln
- 2028 Impala Ln
- 3516 Cheddington Ln
- 1775 Mooreland Dr
- 2901 Tabor Oaks Ln
- 3426 Pepperhill Rd
- 1117 Turkey Foot Rd Unit 6
- 1742 Lakewood Ln
- 1125 Turkey Foot Rd Unit 3
- 1129 Turkey Foot Rd Unit 9
- 3412 SiMcOe Ct
- 3561 Colt Neck Ln
- 3037 Tates Creek Rd
- 2121 Lakeside Dr
