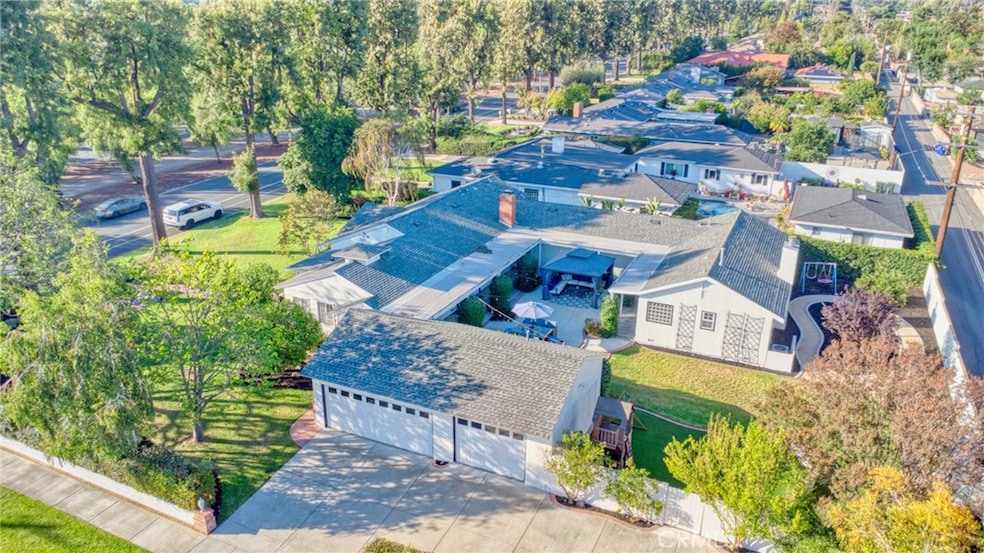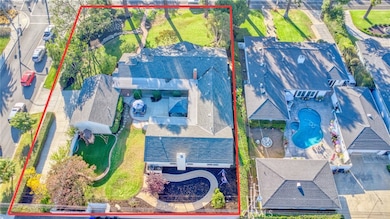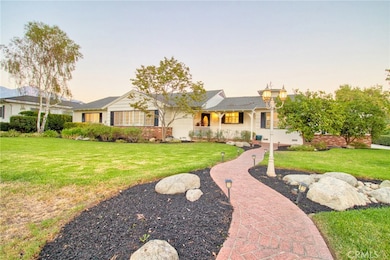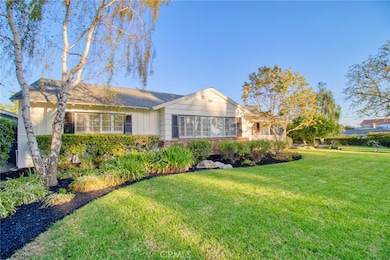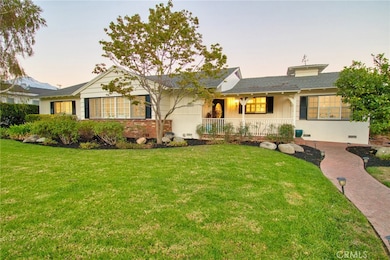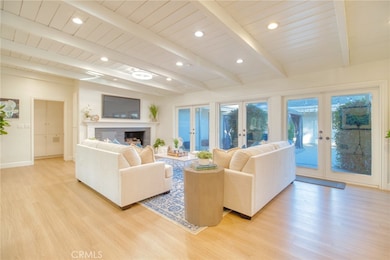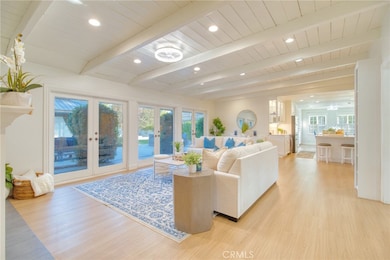1404 N Euclid Ave Upland, CA 91786
Estimated payment $8,860/month
Highlights
- Primary Bedroom Suite
- Property is near a park
- Corner Lot
- Upland High School Rated A-
- Fireplace in Primary Bedroom Retreat
- No HOA
About This Home
Welcome to this gorgeous, freshly painted exterior ranch style home on an over 17,650 sqft lot in the heart of Upland. Upon arrival an exceptional curb appeal and beautiful brick walkway leads directly to the inviting front porch. Inside, 3,500 sqft set up as 4br. 4 1/2 bath & library retreat . Natural vinyl flooring and an open layout ensure easy movement between rooms, along with an abundance of natural light. The kitchen is designed for both functionality and style, ample cabinet space, quartz countertops with elegant backsplash. It is equipped with a white farmhouse sink, stainless steel countertop burner, built-in oven and microwave, Bosch dishwasher, Samsung refrigerator, and a wine cooler. Two seprate units for A/C and heating along with whole house cooling fan. Under-cabinet lighting adds convenience and visibility. A separate laundry area is situated nearby for additional practicality. The kitchen also includes a breakfast nook and bar seating, perfect for casual meals. The adjacent formal dining area is appointed with a built-in China cabinet and connects seamlessly to the formal living room, which is centered around a fireplace and bookcase, and features French doors that open to a courtyard, providing effortless indoor/outdoor access. The home is designed to offer comfortable living and entertaining spaces for both everyday life and special occasions. The primary suite has its own private retreat, complete with a dedicated room featuring a fireplace and bookcase. It offers walk-in closets with custom organization systems and vanity. The suite includes a large shower, spa-style bathtub, and direct access to the central courtyard, creating a relaxing and luxurious environment. Secondary bedrooms are generously sized and feature ceiling fans, recessed lighting, and walk-in closets. Two of the bedrooms include in suite bathrooms for added comfort. An additional full bathroom is in the hallway, while having additional powder room. The central courtyard and porch area, which is enhanced by a built-in gazebo and a landscaped backyard, ideal for gatherings and outdoor activities. The property further includes, updated air conditioning, and smart switches enabling remote lighting control. Fruit trees,a children's play area, and proximity to shopping, dining, schools, walking trails, and freeway access add to the home's appeal. Won't be disappointed showing.
Listing Agent
Century 21 Masters Brokerage Phone: 909-636-8215 License #01028132 Listed on: 10/09/2025

Home Details
Home Type
- Single Family
Est. Annual Taxes
- $14,424
Year Built
- Built in 1952
Lot Details
- 0.41 Acre Lot
- Corner Lot
- Front Yard
Parking
- 3 Car Garage
- Parking Available
- Side Facing Garage
Home Design
- Entry on the 1st floor
Interior Spaces
- 3,548 Sq Ft Home
- 1-Story Property
- Recessed Lighting
- Living Room with Fireplace
- Laundry Room
Kitchen
- Breakfast Area or Nook
- Bosch Dishwasher
- Farmhouse Sink
Bedrooms and Bathrooms
- 4 Bedrooms | 5 Main Level Bedrooms
- Fireplace in Primary Bedroom Retreat
- Primary Bedroom Suite
Outdoor Features
- Patio
- Exterior Lighting
- Front Porch
Additional Features
- Property is near a park
- Central Heating and Cooling System
Listing and Financial Details
- Tax Lot 463
- Tax Tract Number 1404
- Assessor Parcel Number 1045251010000
- $1,003 per year additional tax assessments
Community Details
Overview
- No Home Owners Association
- Foothills
Recreation
- Park
- Hiking Trails
Map
Home Values in the Area
Average Home Value in this Area
Tax History
| Year | Tax Paid | Tax Assessment Tax Assessment Total Assessment is a certain percentage of the fair market value that is determined by local assessors to be the total taxable value of land and additions on the property. | Land | Improvement |
|---|---|---|---|---|
| 2025 | $14,424 | $1,368,959 | $479,136 | $889,823 |
| 2024 | $14,424 | $1,342,116 | $469,741 | $872,375 |
| 2023 | $14,212 | $1,315,800 | $460,530 | $855,270 |
| 2022 | $8,279 | $767,702 | $268,696 | $499,006 |
| 2021 | $8,271 | $752,649 | $263,427 | $489,222 |
| 2020 | $8,046 | $744,932 | $260,726 | $484,206 |
| 2019 | $8,017 | $730,326 | $255,614 | $474,712 |
| 2018 | $7,818 | $716,006 | $250,602 | $465,404 |
| 2017 | $7,592 | $701,966 | $245,688 | $456,278 |
| 2016 | $7,342 | $688,202 | $240,871 | $447,331 |
| 2015 | $7,173 | $677,865 | $237,253 | $440,612 |
| 2014 | $6,988 | $664,587 | $232,606 | $431,981 |
Property History
| Date | Event | Price | List to Sale | Price per Sq Ft | Prior Sale |
|---|---|---|---|---|---|
| 11/18/2025 11/18/25 | Price Changed | $1,450,000 | -3.3% | $409 / Sq Ft | |
| 10/09/2025 10/09/25 | For Sale | $1,499,999 | +16.3% | $423 / Sq Ft | |
| 04/12/2022 04/12/22 | Sold | $1,290,000 | +7.9% | $364 / Sq Ft | View Prior Sale |
| 03/09/2022 03/09/22 | Pending | -- | -- | -- | |
| 03/02/2022 03/02/22 | For Sale | $1,195,000 | -- | $337 / Sq Ft |
Purchase History
| Date | Type | Sale Price | Title Company |
|---|---|---|---|
| Interfamily Deed Transfer | -- | None Available | |
| Interfamily Deed Transfer | -- | None Available | |
| Interfamily Deed Transfer | -- | -- | |
| Grant Deed | $562,500 | American Title | |
| Individual Deed | -- | Fidelity National Title Ins | |
| Interfamily Deed Transfer | -- | Fidelity National Title Ins | |
| Individual Deed | $245,000 | Fidelity National Title Ins | |
| Interfamily Deed Transfer | -- | -- | |
| Interfamily Deed Transfer | -- | -- | |
| Interfamily Deed Transfer | -- | -- |
Mortgage History
| Date | Status | Loan Amount | Loan Type |
|---|---|---|---|
| Open | $450,000 | No Value Available | |
| Previous Owner | $49,000 | Stand Alone Second | |
| Previous Owner | $196,000 | No Value Available |
Source: California Regional Multiple Listing Service (CRMLS)
MLS Number: TR25236313
APN: 1045-251-01
- 1346 N Euclid Ave
- 1361 N 3rd Ave
- 1234 N Laurel Ave
- 388 Harford Place
- 1477 Winston Ct
- 1377 N 5th Ave
- 1188 N 3rd Ave
- 368 West St
- 1427 N San Antonio Ave
- 1629 N Palm Ave
- 928 N Redding Way Unit D
- 952 N 4th Ave
- 910 N Redding Way Unit F
- 719 Valadez St
- 855 N Palm Ave
- 1623 N Vallejo Way
- 929 E Foothill Blvd Unit 91
- 929 E Foothill Blvd
- 929 E Foothill Blvd Unit 23
- 929 E Foothill Blvd Unit 187
- 1353 N Toledo Way
- 1397 N 3rd Ave
- 597 E 13th St
- 683 Pacific Ct
- 657 W 14th St
- 888 N Palm Ave Unit 8
- 855 N 3rd Ave
- 939 W Pine St
- 811 Orchid Ct Unit A
- 855 N Campus Ave
- 723 N Quince Ave
- 818 N Campus Ave
- 650 N 3rd Ave
- 748 N Campus Ave
- 656 N Vallejo Way
- 251 W Arrow Hwy
- 1682 Colfax Way
- 1474 N Erin Ave
- 808 N 10th Ave
- 775 Falcon View St
