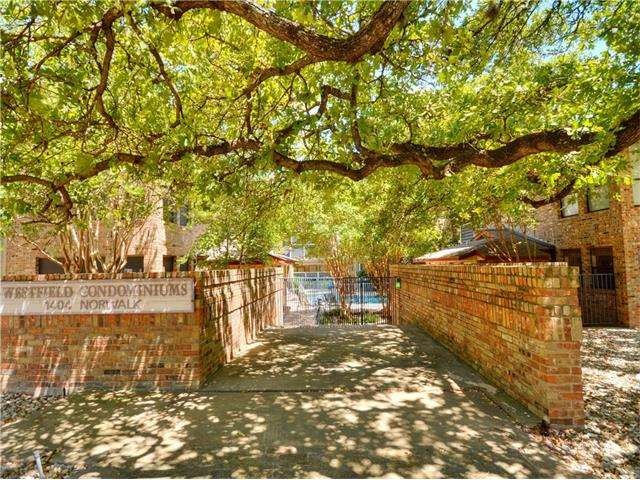
1404 Norwalk Ln Unit 209 Austin, TX 78703
Westfield NeighborhoodHighlights
- Living Room with Fireplace
- Wood Flooring
- Central Heating
- Casis Elementary School Rated A
- Enclosed patio or porch
About This Home
As of December 2016Spacious 2/2 in the heart of Tarrytown*Unit has 2 separate balconies that overlook the pool*Hardwood floors in the living*Tile in hall, kitchen and baths*Decorator paint*Upgraded countertops, all sink fixtures, ceiling fans, lighting and more*Washer/Dryer connections added to unit, comes with stackable washer/dryer*Close to everything, bus stop, town lake, golf course, shopping and dining*Long term tenant would love to stay, but current lease ends Dec31*Hassle free condo in great community!Clean and Ready
Last Agent to Sell the Property
Compass RE Texas, LLC License #0468596 Listed on: 10/08/2016

Property Details
Home Type
- Condominium
Est. Annual Taxes
- $7,951
Year Built
- 1981
HOA Fees
- $315 Monthly HOA Fees
Parking
- Reserved Parking
Home Design
- Slab Foundation
- Composition Shingle Roof
Interior Spaces
- 1,002 Sq Ft Home
- Wood Burning Fireplace
- Living Room with Fireplace
Flooring
- Wood
- Carpet
- Tile
Bedrooms and Bathrooms
- 2 Bedrooms
Home Security
Outdoor Features
- Enclosed patio or porch
Utilities
- Central Heating
- Electricity To Lot Line
- Sewer in Street
Listing and Financial Details
- 2% Total Tax Rate
Community Details
Overview
- Association fees include common area maintenance, common insurance, exterior maintenance, hot water, trash collection
Security
- Fire and Smoke Detector
Ownership History
Purchase Details
Home Financials for this Owner
Home Financials are based on the most recent Mortgage that was taken out on this home.Purchase Details
Home Financials for this Owner
Home Financials are based on the most recent Mortgage that was taken out on this home.Similar Homes in Austin, TX
Home Values in the Area
Average Home Value in this Area
Purchase History
| Date | Type | Sale Price | Title Company |
|---|---|---|---|
| Vendors Lien | -- | None Available | |
| Vendors Lien | -- | Austin Title Company |
Mortgage History
| Date | Status | Loan Amount | Loan Type |
|---|---|---|---|
| Open | $245,700 | New Conventional | |
| Previous Owner | $155,500 | New Conventional | |
| Previous Owner | $167,200 | Purchase Money Mortgage |
Property History
| Date | Event | Price | Change | Sq Ft Price |
|---|---|---|---|---|
| 12/15/2021 12/15/21 | Rented | $2,350 | 0.0% | -- |
| 12/01/2021 12/01/21 | Under Contract | -- | -- | -- |
| 11/19/2021 11/19/21 | For Rent | $2,350 | +11.9% | -- |
| 11/06/2020 11/06/20 | Rented | $2,100 | 0.0% | -- |
| 11/04/2020 11/04/20 | Under Contract | -- | -- | -- |
| 10/21/2020 10/21/20 | For Rent | $2,100 | 0.0% | -- |
| 12/09/2016 12/09/16 | Sold | -- | -- | -- |
| 10/29/2016 10/29/16 | Pending | -- | -- | -- |
| 10/08/2016 10/08/16 | For Sale | $279,900 | -- | $279 / Sq Ft |
Tax History Compared to Growth
Tax History
| Year | Tax Paid | Tax Assessment Tax Assessment Total Assessment is a certain percentage of the fair market value that is determined by local assessors to be the total taxable value of land and additions on the property. | Land | Improvement |
|---|---|---|---|---|
| 2023 | $7,951 | $439,480 | $992 | $438,488 |
| 2022 | $7,899 | $399,941 | $99,161 | $300,780 |
| 2021 | $6,838 | $314,155 | $99,161 | $214,994 |
| 2020 | $6,279 | $292,744 | $78,699 | $214,045 |
| 2018 | $6,017 | $271,784 | $787 | $270,997 |
| 2017 | $6,088 | $273,000 | $78,699 | $194,301 |
| 2016 | $4,381 | $196,443 | $78,699 | $117,744 |
| 2015 | $4,336 | $196,262 | $78,699 | $117,563 |
| 2014 | $4,336 | $182,217 | $78,699 | $103,518 |
Agents Affiliated with this Home
-
Michael Tippit

Seller's Agent in 2021
Michael Tippit
Austin Marketing + Development
(956) 648-0852
2 in this area
45 Total Sales
-
Nicholas Bartram
N
Seller Co-Listing Agent in 2021
Nicholas Bartram
MoveGroove
(713) 304-7474
58 Total Sales
-
N
Buyer's Agent in 2021
Non Member
Non Member
-
Dana Epstein

Seller's Agent in 2020
Dana Epstein
eXp Realty, LLC
(512) 775-3262
84 Total Sales
-
Kelli McLaughlin

Buyer's Agent in 2020
Kelli McLaughlin
The McLaughlin Group, LLC
(512) 695-6588
53 Total Sales
-
Tom Shiery

Seller's Agent in 2016
Tom Shiery
Compass RE Texas, LLC
(512) 775-6789
41 Total Sales
Map
Source: Unlock MLS (Austin Board of REALTORS®)
MLS Number: 1548521
APN: 112964
- 1404 Norwalk Ln Unit 207
- 1311 Exposition Blvd Unit 10
- 2710 Enfield Rd
- 2612 Bridle Path
- 1307 Norwalk Ln Unit 104
- 2702 Bonnie Rd
- 2520 Quarry Rd Unit 204
- 2501 Inwood Place
- 2611 Woodmont Ave
- 2612 W 12th St Unit 401
- 2408 Enfield Rd Unit 214
- 2404 Enfield Rd
- 2407 Enfield Rd Unit A
- 2312 Enfield Rd Unit 2
- 2800 Cherry Ln
- 1307 Elton Ln
- 1806 Stamford Ln
- 1900 Stamford Ln
- 2913 Cherry Ln Unit A
- 2300 Enfield Rd Unit 103
