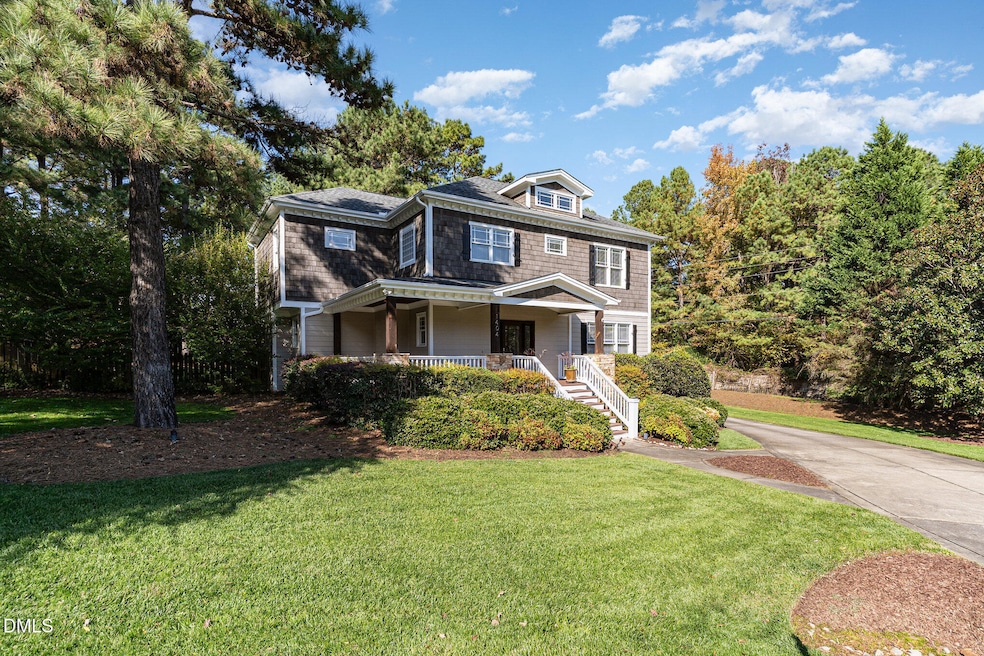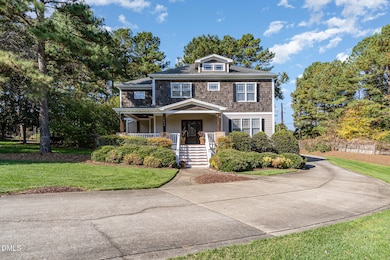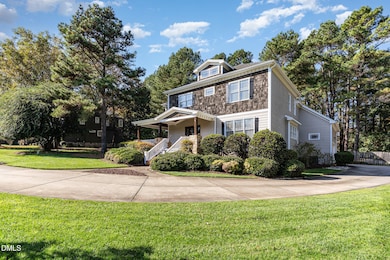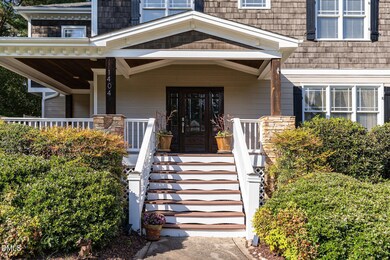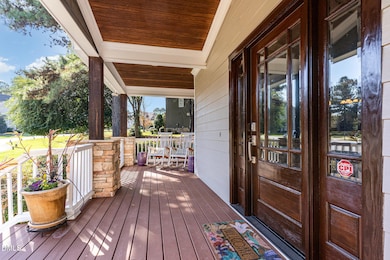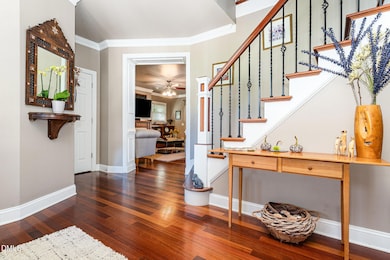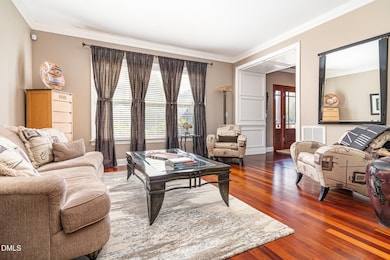1404 Norwood Crest Ct Raleigh, NC 27614
Falls Lake NeighborhoodEstimated payment $4,781/month
Highlights
- Popular Property
- Open Floorplan
- Deck
- Pleasant Union Elementary School Rated A
- Craftsman Architecture
- Partially Wooded Lot
About This Home
This stunning Craftsman-style home perfectly blends timeless charm with modern comfort. You're welcomed by a spacious front porch,cedar columns, cedar shake siding and fieldstone accents. Once you step inside, you'll find an inviting floor plan filled with natural light and rich textures. The interior showcases Brazilian cherry hardwoods, known for their lustrous tones and exceptional durability. Those beautiful floors flow through the main level - with warm cherry cabinetry in the kitchen that is echoed in the family room. Thoughtful architectural details - wrought iron stair railings, front and back staircase, custom cherry bookcases - reflect the craftsmanship throughout. The kitchen features quartz countertops and high end appliances, and the formal living and dining rooms offer unlimited entertaining opportunities. The open floorplan creates a great party ''flow'' and the Sonos surround sound system will definitely boost your party playlist. The bedrooms are spacious, and each closet is upgraded with California Closet systems. The supersized bonus room can host your next Super Bowl party, or you can take the party outdoors to the screened porch that overlooks the large, professionally landscaped yard (full of native plants and a customized irrigation system)! The oversized garage features a 240v charging station for your EV. This gorgeous home is nicely situated on a cul-de-sac in a small neighborhood, with NO HOA DUES. The location offers quick access to work, shopping and restaurants. This home offers buyers charm and refined sophistication, making it a standout property for those who appreciate quality, character and comfort.
Listing Agent
TRIANGLE SPECIALISTS Brokerage Email: eddie.brown@longandfoster.com License #211239 Listed on: 11/13/2025

Home Details
Home Type
- Single Family
Est. Annual Taxes
- $4,140
Year Built
- Built in 2003
Lot Details
- 0.69 Acre Lot
- Property fronts a private road
- Cul-De-Sac
- Wood Fence
- Native Plants
- Level Lot
- Misting System
- Partially Wooded Lot
- Landscaped with Trees
- Garden
- Back Yard Fenced
Parking
- 2 Car Attached Garage
- Side Facing Garage
- Private Driveway
Home Design
- Craftsman Architecture
- Shingle Roof
- Shake Siding
- Cedar
Interior Spaces
- 3,466 Sq Ft Home
- 2-Story Property
- Open Floorplan
- Built-In Features
- Bookcases
- Crown Molding
- Smooth Ceilings
- Ceiling Fan
- Recessed Lighting
- Entrance Foyer
- Family Room
- Combination Dining and Living Room
- Breakfast Room
- Bonus Room
- Screened Porch
- Crawl Space
- Laundry on main level
Kitchen
- Gas Range
- Microwave
- Dishwasher
- Quartz Countertops
Flooring
- Wood
- Carpet
- Tile
Bedrooms and Bathrooms
- 4 Bedrooms
- Primary bedroom located on second floor
- Walk-In Closet
- Double Vanity
- Separate Shower in Primary Bathroom
- Soaking Tub
- Separate Shower
Attic
- Attic Floors
- Pull Down Stairs to Attic
Home Security
- Carbon Monoxide Detectors
- Fire and Smoke Detector
Outdoor Features
- Deck
Schools
- Pleasant Union Elementary School
- West Millbrook Middle School
- Millbrook High School
Utilities
- Forced Air Heating and Cooling System
- Heating System Uses Gas
- Gas Water Heater
- Septic Tank
- Septic System
- Cable TV Available
Community Details
- No Home Owners Association
- Norwood Crest Subdivision
Listing and Financial Details
- Assessor Parcel Number 0799597166
Map
Home Values in the Area
Average Home Value in this Area
Tax History
| Year | Tax Paid | Tax Assessment Tax Assessment Total Assessment is a certain percentage of the fair market value that is determined by local assessors to be the total taxable value of land and additions on the property. | Land | Improvement |
|---|---|---|---|---|
| 2025 | $4,140 | $644,213 | $185,000 | $459,213 |
| 2024 | $4,021 | $644,213 | $185,000 | $459,213 |
| 2023 | $3,834 | $489,162 | $110,000 | $379,162 |
| 2022 | $3,553 | $489,162 | $110,000 | $379,162 |
| 2021 | $3,457 | $489,162 | $110,000 | $379,162 |
| 2020 | $3,400 | $489,162 | $110,000 | $379,162 |
| 2019 | $3,930 | $478,742 | $104,000 | $374,742 |
| 2018 | $3,612 | $478,742 | $104,000 | $374,742 |
| 2017 | $3,424 | $478,742 | $104,000 | $374,742 |
| 2016 | $3,354 | $478,742 | $104,000 | $374,742 |
| 2015 | $3,335 | $477,384 | $104,000 | $373,384 |
| 2014 | $3,161 | $477,384 | $104,000 | $373,384 |
Property History
| Date | Event | Price | List to Sale | Price per Sq Ft |
|---|---|---|---|---|
| 11/13/2025 11/13/25 | For Sale | $840,000 | -- | $242 / Sq Ft |
Purchase History
| Date | Type | Sale Price | Title Company |
|---|---|---|---|
| Interfamily Deed Transfer | -- | None Available | |
| Warranty Deed | $397,000 | -- | |
| Warranty Deed | $77,000 | -- | |
| Warranty Deed | $169,000 | -- |
Mortgage History
| Date | Status | Loan Amount | Loan Type |
|---|---|---|---|
| Open | $375,000 | New Conventional | |
| Previous Owner | $297,263 | Stand Alone First | |
| Previous Owner | $77,000 | No Value Available | |
| Previous Owner | $275,250 | No Value Available | |
| Closed | $288,750 | No Value Available | |
| Closed | $59,452 | No Value Available |
Source: Doorify MLS
MLS Number: 10132237
APN: 0799.02-59-7166-000
- 6736 Brixley Crest Ct
- 2424 Heartley Dr
- 812 Stradella Rd
- 1228 Dorleath Ct
- 1409 Caistor Ln
- 1300 Caistor Ln
- 10029 Old Warden Rd
- 14124 Norwood Rd
- 5808 Cavanaugh Dr
- 6804 Brixley Cir
- 5768 Cavanaugh Dr
- 1112 Stone Kirk Dr
- 1404 Barony Lake Way
- 10101 Lobley Hill Ln
- 5808 Norwood Ridge Dr
- 1421 Sky Vista Way
- 10312 Old Creedmoor Rd
- 6508 Sanctuary Falls Dr
- 1425 Sky Vista Way
- 5428 Winding View Ln
- 10716 Marthas Way
- 9012 Ray Rd
- 8810 Autumn Winds Dr
- 12203 Strickland Rd
- 8231 Hempshire Place Unit 105
- 10621 Cahill Rd
- 8501 New Brunswick Ln
- 12724 Scenic Dr
- 7750 Falcon Rest Cir Unit 7750
- 5301 Harrington Grove Dr
- 6006 McDevon Dr
- 4916 Morning Edge Dr
- 7303 Hihenge Ct
- 5561 Roan Mountain Place
- 10536 Dr
- 6012 Eaglesfield Dr
- 110 Talisman Way
- 7927 Brown Bark Place
- 9009 Langwood Dr
- 1016 Whetstone Ct
