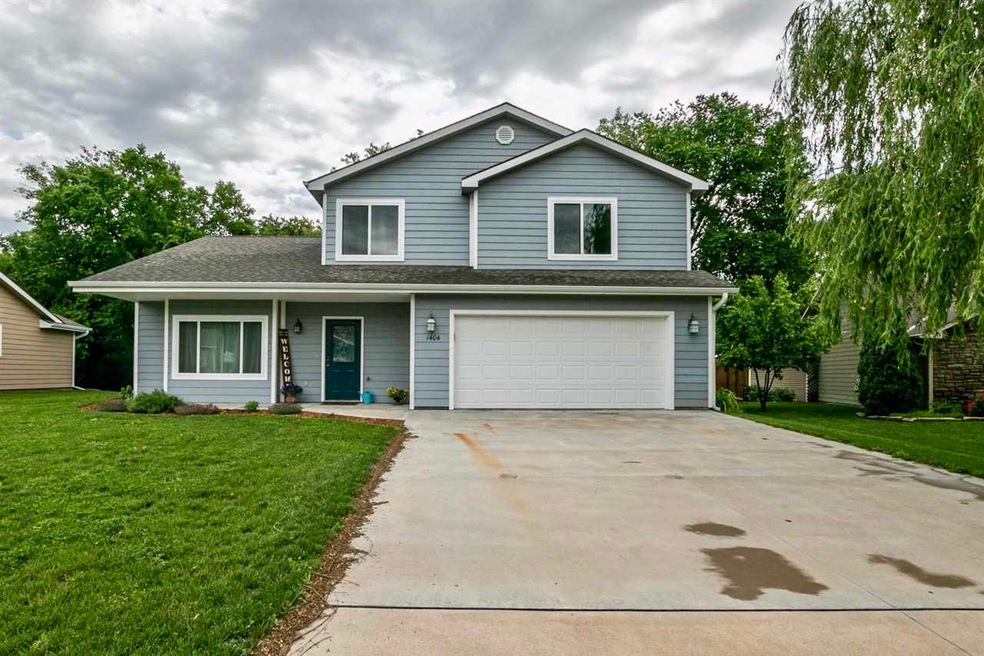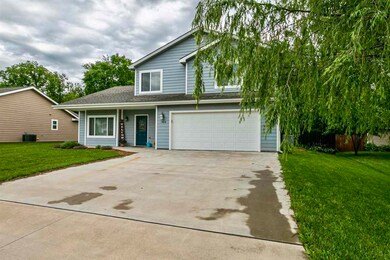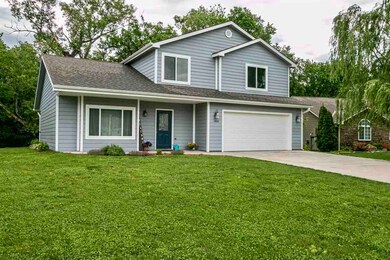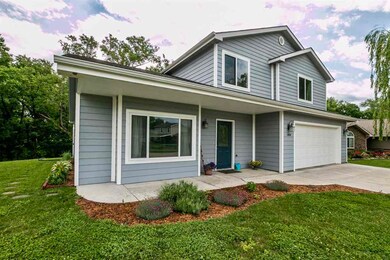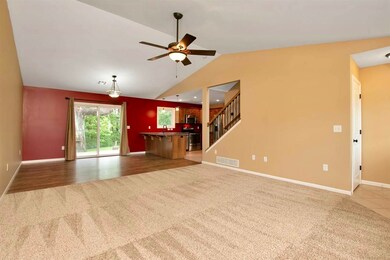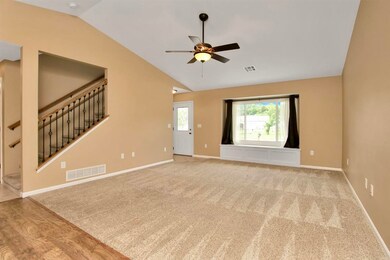
1404 Poplar St Wamego, KS 66547
Highlights
- Safe Room
- Hydromassage or Jetted Bathtub
- Eat-In Kitchen
- Wooded Lot
- 2 Car Attached Garage
- Walk-In Closet
About This Home
As of June 2022This cute Wamego home is located on a quiet Cul de sac with easy access to down town. It features a great and bright living area and dining area that opens up to the Kitchen, complete with granite counter tops, stainless steel appliances and custom cabinets with roll out shelves. The main floor also features a half bath, a laundry room with access to the backyard equipped with a utility sink and a 5x10 safe room. The dining area also opens up to an oasis of a backyard, beautifully wooded lot, trees and a fenced portion for your pets. It is where you will spend those beautiful summer evenings. The upper level has a large master bedroom with a walk in closet and master bathroom complete with a whirlpool tub and walk in shower. Two more good size bedrooms, a hall bath and a laundry chute, completes the upper level. The house is well landscaped and has a heat pump for those lower bills. This is one home you don't want to miss. Call Anushka for a tour- 785 340 2275 KW One Legacy Partners.
Last Agent to Sell the Property
K.W. One Legacy Partners License #SP00239822 Listed on: 06/03/2022
Last Buyer's Agent
K.W. One Legacy Partners License #SP00239822 Listed on: 06/03/2022
Home Details
Home Type
- Single Family
Est. Annual Taxes
- $2,853
Year Built
- Built in 2015
Lot Details
- 0.3 Acre Lot
- Chain Link Fence
- Wooded Lot
Home Design
- Slab Foundation
- Asphalt Roof
Interior Spaces
- 1,724 Sq Ft Home
- 1.5-Story Property
- Ceiling Fan
- Safe Room
Kitchen
- Eat-In Kitchen
- Oven or Range
- Cooktop
- Microwave
- Kitchen Island
Flooring
- Carpet
- Laminate
Bedrooms and Bathrooms
- 3 Bedrooms
- Walk-In Closet
- Hydromassage or Jetted Bathtub
Parking
- 2 Car Attached Garage
- Driveway
Outdoor Features
- Patio
Utilities
- Central Air
- Heat Pump System
- Water Filtration System
- Water Softener
Ownership History
Purchase Details
Home Financials for this Owner
Home Financials are based on the most recent Mortgage that was taken out on this home.Purchase Details
Home Financials for this Owner
Home Financials are based on the most recent Mortgage that was taken out on this home.Purchase Details
Home Financials for this Owner
Home Financials are based on the most recent Mortgage that was taken out on this home.Purchase Details
Home Financials for this Owner
Home Financials are based on the most recent Mortgage that was taken out on this home.Similar Homes in Wamego, KS
Home Values in the Area
Average Home Value in this Area
Purchase History
| Date | Type | Sale Price | Title Company |
|---|---|---|---|
| Warranty Deed | -- | None Listed On Document | |
| Warranty Deed | -- | None Available | |
| Warranty Deed | -- | None Available | |
| Corporate Deed | -- | None Available |
Mortgage History
| Date | Status | Loan Amount | Loan Type |
|---|---|---|---|
| Open | $183,200 | Credit Line Revolving | |
| Previous Owner | $176,400 | New Conventional | |
| Previous Owner | $144,394 | Stand Alone Refi Refinance Of Original Loan | |
| Previous Owner | $139,000 | FHA | |
| Previous Owner | $28,800 | Commercial |
Property History
| Date | Event | Price | Change | Sq Ft Price |
|---|---|---|---|---|
| 07/11/2025 07/11/25 | Pending | -- | -- | -- |
| 07/02/2025 07/02/25 | For Sale | $289,900 | +26.6% | $168 / Sq Ft |
| 06/24/2022 06/24/22 | Sold | -- | -- | -- |
| 06/04/2022 06/04/22 | Pending | -- | -- | -- |
| 06/03/2022 06/03/22 | For Sale | $229,000 | +14.6% | $133 / Sq Ft |
| 01/22/2020 01/22/20 | Sold | -- | -- | -- |
| 12/19/2019 12/19/19 | Pending | -- | -- | -- |
| 07/02/2019 07/02/19 | Price Changed | $199,900 | -2.4% | $116 / Sq Ft |
| 06/03/2019 06/03/19 | For Sale | $204,860 | -- | $119 / Sq Ft |
Tax History Compared to Growth
Tax History
| Year | Tax Paid | Tax Assessment Tax Assessment Total Assessment is a certain percentage of the fair market value that is determined by local assessors to be the total taxable value of land and additions on the property. | Land | Improvement |
|---|---|---|---|---|
| 2024 | $48 | $27,652 | $2,167 | $25,485 |
| 2023 | $4,745 | $26,335 | $2,161 | $24,174 |
| 2022 | $4,176 | $24,586 | $2,146 | $22,440 |
| 2021 | $4,176 | $22,540 | $2,070 | $20,470 |
| 2020 | $4,176 | $21,999 | $2,042 | $19,957 |
| 2019 | $4,121 | $21,482 | $2,042 | $19,440 |
| 2018 | $4,001 | $20,608 | $2,042 | $18,566 |
| 2017 | $4,021 | $20,792 | $1,994 | $18,798 |
| 2016 | $4,072 | $21,482 | $1,739 | $19,743 |
| 2015 | -- | $229 | $229 | $0 |
| 2014 | -- | $229 | $229 | $0 |
Agents Affiliated with this Home
-
Jennifer Craft

Seller's Agent in 2025
Jennifer Craft
RE/MAX EK Real Estate
(785) 375-9527
1 in this area
159 Total Sales
-
Anushka Karote

Seller's Agent in 2022
Anushka Karote
K.W. One Legacy Partners
(785) 340-2275
11 in this area
236 Total Sales
-
K
Seller's Agent in 2020
Kristy Bever
Diamond Realty, LLC
Map
Source: Flint Hills Association of REALTORS®
MLS Number: FHR20221618
APN: 292-04-0-20-01-027.40-0
