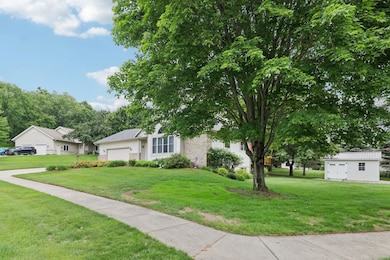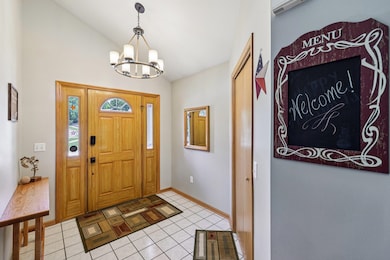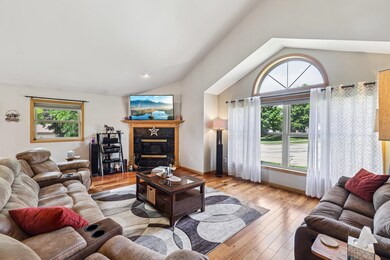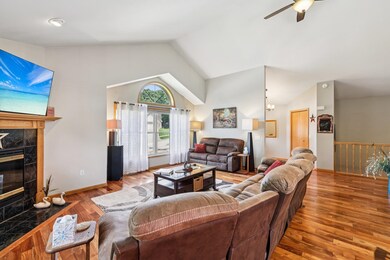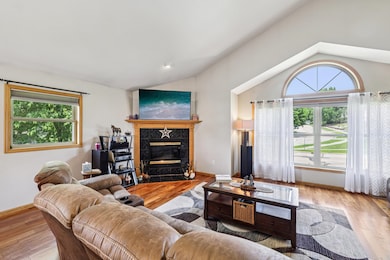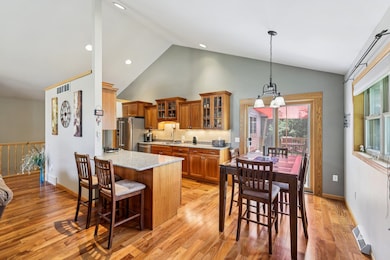
1404 Russet Cir Reedsburg, WI 53959
Estimated payment $2,939/month
Highlights
- Open Floorplan
- Multiple Fireplaces
- Ranch Style House
- Deck
- Vaulted Ceiling
- Wood Flooring
About This Home
Spacious 4BR/3BA Ranch w/nearly 3,000 sq ft in quiet neighborhood near Wellness Park & RAMC. Open floor plan w/vaulted ceilings, cherry hardwood floors & great room w/gas fireplace. Exceptional kitchen features custom cherry shaker cabinets, quartz counter-tops & stainless appliances. Recent updates include newer roof & A/C, water softener, water heater, gas range, garbage disposal, new toilets & LVP flooring in laundry room. Spacious LL features family room w/built-in entertainment center & window seating, a rustic stone FP, custom bar area, 4th bedroom & another full bath w/tile shower & jetted tub. Don't miss the wine cellar under the front stoop! Garage features a built-in workbench. New outdoor shed adds extra storage, two freshly painted decks & more!
Listing Agent
Restaino & Associates Brokerage Phone: 608-770-5757 License #56712-90 Listed on: 06/30/2025

Home Details
Home Type
- Single Family
Est. Annual Taxes
- $6,364
Year Built
- Built in 1996
Lot Details
- 0.34 Acre Lot
- Cul-De-Sac
- Corner Lot
Home Design
- Ranch Style House
- Brick Exterior Construction
- Poured Concrete
- Vinyl Siding
Interior Spaces
- Open Floorplan
- Vaulted Ceiling
- Multiple Fireplaces
- Gas Fireplace
- Entrance Foyer
- Great Room
- Wood Flooring
Kitchen
- Breakfast Bar
- Oven or Range
- Microwave
- Dishwasher
- Disposal
Bedrooms and Bathrooms
- 4 Bedrooms
- 3 Full Bathrooms
- Bathroom on Main Level
- Bathtub
- Walk-in Shower
Laundry
- Dryer
- Washer
Finished Basement
- Basement Fills Entire Space Under The House
- Sump Pump
- Basement Windows
Parking
- 2 Car Attached Garage
- Garage Door Opener
Outdoor Features
- Deck
- Outdoor Storage
Schools
- Call School District Elementary School
- Webb Middle School
- Reedsburg Area High School
Utilities
- Forced Air Zoned Heating and Cooling System
- Water Softener
- High Speed Internet
- Cable TV Available
Community Details
- Winfield Place Subdivision
Map
Home Values in the Area
Average Home Value in this Area
Tax History
| Year | Tax Paid | Tax Assessment Tax Assessment Total Assessment is a certain percentage of the fair market value that is determined by local assessors to be the total taxable value of land and additions on the property. | Land | Improvement |
|---|---|---|---|---|
| 2024 | $6,364 | $396,100 | $33,500 | $362,600 |
| 2023 | $5,498 | $257,400 | $32,200 | $225,200 |
| 2022 | $5,517 | $257,400 | $32,200 | $225,200 |
| 2021 | $5,041 | $252,700 | $32,200 | $220,500 |
| 2020 | $5,270 | $252,700 | $32,200 | $220,500 |
| 2019 | $4,948 | $204,500 | $31,700 | $172,800 |
| 2018 | $4,879 | $204,500 | $31,700 | $172,800 |
| 2017 | $4,677 | $200,700 | $31,700 | $169,000 |
| 2016 | $4,668 | $200,700 | $31,700 | $169,000 |
| 2015 | $4,653 | $200,700 | $31,700 | $169,000 |
| 2014 | $4,692 | $200,700 | $31,700 | $169,000 |
Property History
| Date | Event | Price | Change | Sq Ft Price |
|---|---|---|---|---|
| 07/07/2025 07/07/25 | For Sale | $435,000 | 0.0% | $148 / Sq Ft |
| 07/01/2025 07/01/25 | Off Market | $435,000 | -- | -- |
| 06/30/2025 06/30/25 | For Sale | $435,000 | +29.7% | $148 / Sq Ft |
| 03/31/2021 03/31/21 | Sold | $335,500 | +0.1% | $114 / Sq Ft |
| 02/12/2021 02/12/21 | For Sale | $335,000 | -- | $114 / Sq Ft |
Purchase History
| Date | Type | Sale Price | Title Company |
|---|---|---|---|
| Warranty Deed | $335,500 | Gowey Abstract & Ttl Co Inc | |
| Warranty Deed | $226,000 | None Available |
Mortgage History
| Date | Status | Loan Amount | Loan Type |
|---|---|---|---|
| Open | $232,500 | New Conventional | |
| Closed | $237,600 | Credit Line Revolving | |
| Previous Owner | $10,000 | Credit Line Revolving | |
| Previous Owner | $201,000 | New Conventional | |
| Previous Owner | $103,000 | New Conventional | |
| Previous Owner | $181,800 | New Conventional | |
| Previous Owner | $18,500 | Unknown | |
| Previous Owner | $160,378 | Unknown |
Similar Homes in Reedsburg, WI
Source: South Central Wisconsin Multiple Listing Service
MLS Number: 2003362
APN: 276-2362-00000
- 2135 Sunset Dr
- 1902 Winfield Dr
- 2077 N Dewey Ave
- 1162 15th St
- 1922 Amanda Dr
- 2025 Retzlaff Dr
- 1577 N Dewey Ave
- 1079 Armida Ct
- 954 Hay Creek Trail
- 1073 Armida Ct
- 1062 Armida Ct
- 1059 Armida Ct
- 935 Hay Creek Trail
- 1044 Armida Ct
- 1053 Armida Ct
- 1042 Armida Ct
- 1007 Rusalka Cir
- 2465 Russell Ct
- 836 Hay Creek Trail
- 2462 Russell Ct
- 1703 Cottontail Ln
- 1820 Huntington Park Dr
- 2560 E Main St Unit 2
- 2560 E Main St Unit 3
- 851 S Albert Ave
- 701 K St
- E10041 Shady Lane Rd
- 874 Xanadu Rd
- 52 Fieldstone Dr
- 130 S Burritt Ave
- 131 W Durkee St
- 214 Progressive Dr
- 380 Park Dr Unit 27
- 701 Stony Acres Rd
- 1850 W Pine St
- 922 Spencer Ct
- 1104 Oak St Unit 2
- 1126 River Rd
- 623 Vine St
- 920 Race St

