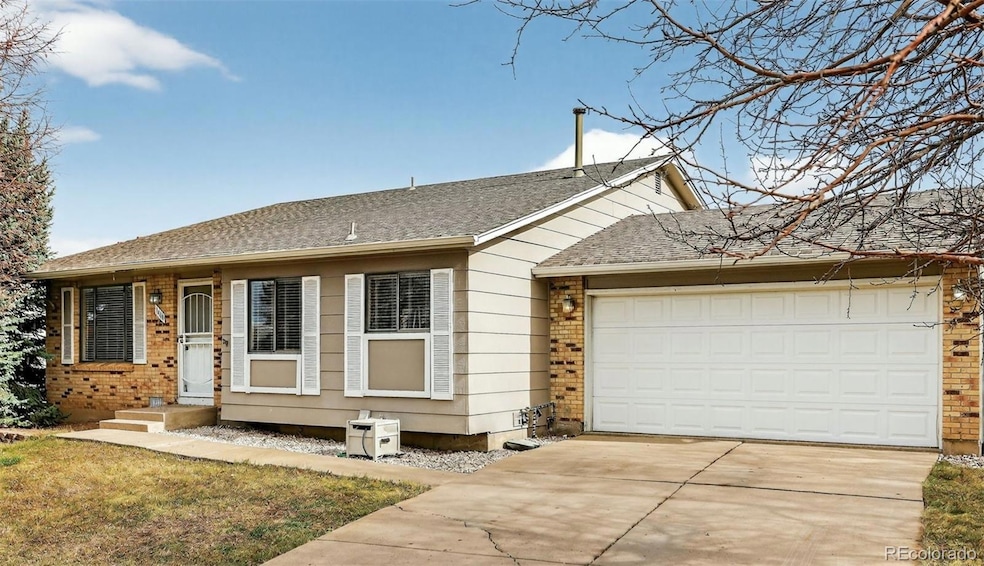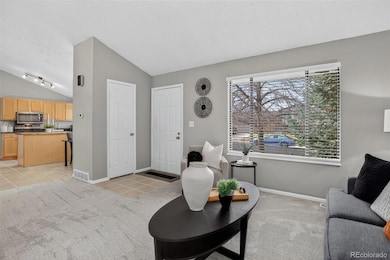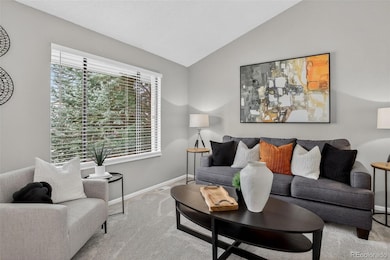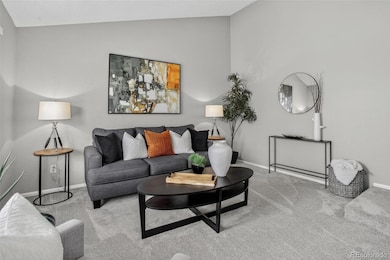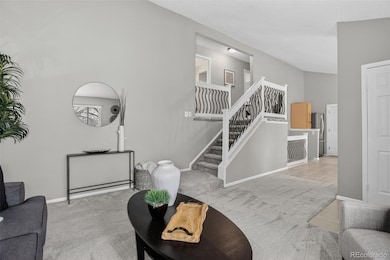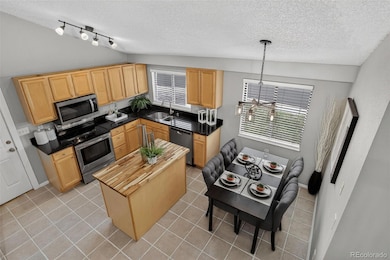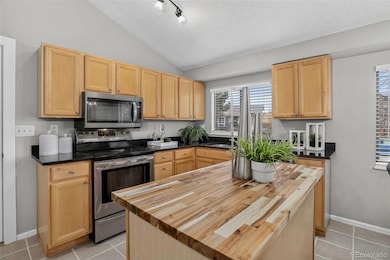1404 S Argonne Cir Aurora, CO 80017
Side Creek NeighborhoodEstimated payment $2,675/month
Highlights
- Primary Bedroom Suite
- Granite Countertops
- 2 Car Attached Garage
- Vaulted Ceiling
- No HOA
- Patio
About This Home
This stunning 3-bedroom, 2.5-bath home shows like a model with updates throughout. Step into the spacious living room with vaulted ceilings, where natural light fills the space and modern stair balusters create an open, contemporary feel. The main level flows seamlessly into a chef’s kitchen with granite countertops and a center island with a new butcher block counter—perfect for cooking and entertaining. The home’s 2.5 bathrooms feature modern finishes, with the full baths boasting granite counters. The primary bedroom offers a private retreat with its own private bath. Additional highlights include brand-new carpet, fresh interior paint, and stylish new light fixtures, 6-panel doors, and ceiling fans. Storage is plentiful with a large crawl space, a custom-built storage shed, and two modern greenhouses. Outside, a large concrete patio provides an ideal spot for gatherings or relaxing in the sun. Enjoy nearby recreation at Wheel Park with offers a skateboard bowl and bike ramps. Explore Quincy Reservoir for hiking, fishing, or paddleboarding, or take a short drive to Cherry Creek State Park for boating, walking and biking trails, and scenic picnic spots. Commuters will love quick access to E-470, I-225, public transit, and an easy drive to DIA, Aurora Town Center, shopping, dining, and Buckley Air Force Base. This home perfectly combines modern updates, versatile living spaces, and convenient access to parks, recreation, and major commuter routes, making it an ideal choice for comfortable, stylish living.
Listing Agent
Coldwell Banker Realty 24 Brokerage Email: amy@leeteamrealtors.com,720-333-0213 License #100097430 Listed on: 11/14/2025

Home Details
Home Type
- Single Family
Est. Annual Taxes
- $2,631
Year Built
- Built in 1982
Lot Details
- 6,970 Sq Ft Lot
- West Facing Home
- Level Lot
Parking
- 2 Car Attached Garage
Home Design
- Tri-Level Property
- Frame Construction
- Composition Roof
Interior Spaces
- 1,528 Sq Ft Home
- Vaulted Ceiling
- Family Room
- Living Room
- Dining Room
- Crawl Space
- Carbon Monoxide Detectors
Kitchen
- Range
- Microwave
- Dishwasher
- Kitchen Island
- Granite Countertops
- Disposal
Flooring
- Carpet
- Tile
Bedrooms and Bathrooms
- 3 Bedrooms
- Primary Bedroom Suite
- En-Suite Bathroom
Laundry
- Laundry Room
- Dryer
- Washer
Outdoor Features
- Patio
Schools
- Side Creek Elementary School
- Mrachek Middle School
- Rangeview High School
Utilities
- Forced Air Heating and Cooling System
- Gas Water Heater
Community Details
- No Home Owners Association
- Stone Ridge Park Subdivision
Listing and Financial Details
- Exclusions: Staging furniture and decor.
- Assessor Parcel Number 031430674
Map
Home Values in the Area
Average Home Value in this Area
Tax History
| Year | Tax Paid | Tax Assessment Tax Assessment Total Assessment is a certain percentage of the fair market value that is determined by local assessors to be the total taxable value of land and additions on the property. | Land | Improvement |
|---|---|---|---|---|
| 2024 | $2,552 | $27,457 | -- | -- |
| 2023 | $2,552 | $27,457 | $0 | $0 |
| 2022 | $2,407 | $23,971 | $0 | $0 |
| 2021 | $2,485 | $23,971 | $0 | $0 |
| 2020 | $2,382 | $22,873 | $0 | $0 |
| 2019 | $2,369 | $22,873 | $0 | $0 |
| 2018 | $2,011 | $19,015 | $0 | $0 |
| 2017 | $1,749 | $19,015 | $0 | $0 |
| 2016 | $1,434 | $15,267 | $0 | $0 |
| 2015 | $1,384 | $15,267 | $0 | $0 |
| 2014 | $1,010 | $10,730 | $0 | $0 |
| 2013 | -- | $12,500 | $0 | $0 |
Property History
| Date | Event | Price | List to Sale | Price per Sq Ft |
|---|---|---|---|---|
| 11/14/2025 11/14/25 | For Sale | $465,000 | -- | $304 / Sq Ft |
Purchase History
| Date | Type | Sale Price | Title Company |
|---|---|---|---|
| Interfamily Deed Transfer | -- | Servicelink | |
| Warranty Deed | $146,000 | Cambridge Title Inc | |
| Warranty Deed | $180,000 | First American Heritage Titl | |
| Warranty Deed | $173,000 | First American | |
| Warranty Deed | $84,950 | Title America | |
| Deed | -- | -- | |
| Deed | -- | -- |
Mortgage History
| Date | Status | Loan Amount | Loan Type |
|---|---|---|---|
| Open | $107,500 | New Conventional | |
| Closed | $116,800 | Purchase Money Mortgage | |
| Previous Owner | $177,493 | FHA | |
| Previous Owner | $155,700 | No Value Available | |
| Previous Owner | $84,407 | FHA |
Source: REcolorado®
MLS Number: 2167263
APN: 1975-22-2-02-008
- 18751 E Arkansas Place
- 1336 S Zeno Way
- 1458 S Zeno Way
- 1315 S Zeno Way
- 1283 S Bahama St
- 1295 S Zeno Cir Unit C
- 1599 S Bahama St
- 1256 S Zeno Cir Unit B
- 18390 E Iowa Dr
- 1410 S Cathay St
- 1341 S Cathay Ct Unit 201
- 1627 S Andes Way
- 18306 E Gunnison Place
- 18234 E Arizona Ave Unit B
- 18234 E Arizona Ave Unit H
- 1381 S Cathay Ct Unit 106
- 18193 E Alabama Place Unit C
- 1301 S Cathay Ct Unit 202
- 1372 S Cathay Ct Unit 104
- 18172 E Arizona Ave Unit A
- 1417 S Biscay Way
- 1497 S Andes Way
- 18320 E Mississippi Ave
- 17880 E Louisiana Ave
- 19246 E Idaho Place
- 1089 S Walden Way
- 1055 S Zeno Way
- 18895 E Utah Cir
- 17964 E Utah Place
- 996 S Zeno Way
- 18851 E Baltic Place
- 17401 E Gunnison Place
- 18169 E Asbury Dr
- 1671 S Rifle St
- 1191 S Richfield St
- 17333 E Kansas Place
- 882 S Uravan Ct
- 912 S Yampa St Unit 203
- 912 S Yampa St Unit Foxdale Condominium
- 913 S Zeno Way Unit 206
