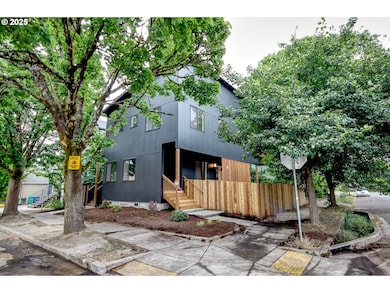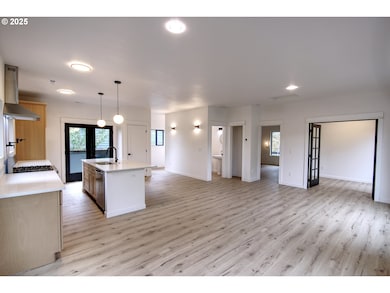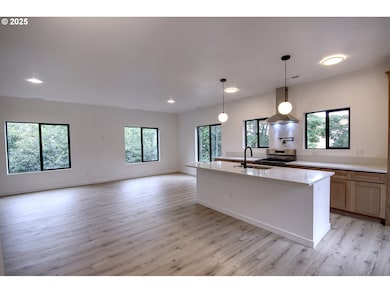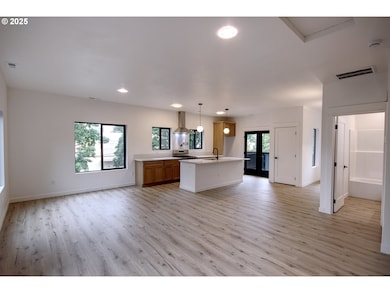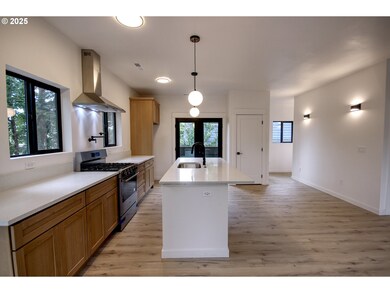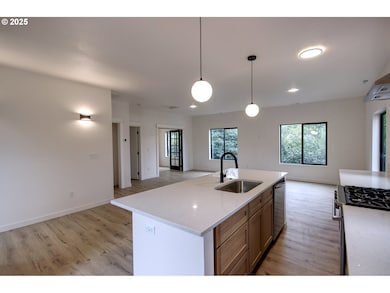Exceptional Duplex in the Heart of SE Portland’s Brooklyn Neighborhood. Located just minutes from OHSU, downtown, and some of SE’s best restaurants, parks, and coffee shops. This beautifully designed duplex offers modern comfort, income potential, and unbeatable walkability. Boasting a Bike Score of 97 and just blocks from the Orange Line MAX and major bus lines, this location makes commuting around the city effortless, whether by foot, wheels, or transit.Unit 1 (1404) is the fully remodeled original home, thoughtfully gutted to the studs and rebuilt with a new foundation, all-new systems, electrical, plumbing, luxury vinyl floors, and finishes. The open-concept kitchen features granite countertops, ample cabinetry, and abundant natural light. A private deck and side yard create a perfect indoor-outdoor flow for entertaining or relaxing. Unit 2 (1406) is brand-new construction and sits elevated among large trees, offering a serene, treehouse-like feel. It includes a stylish kitchen with an island, custom tile shower, separate guest bath, den/office, and a spacious living room. A balcony just off the kitchen provides the perfect spot for morning coffee or evening wind-downs. Extras include a built-in vacuum system and a custom California Closet in the walk-in. Each unit has been designed with privacy, comfort, and style in mind, offering separate entrances, laundry hookups, and private outdoor spaces. Whether you're an owner-occupant seeking extra income or an investor looking for turn-key appeal in one of Portland’s most desirable close-in neighborhoods, this property checks every box. Listing agents related to seller.


