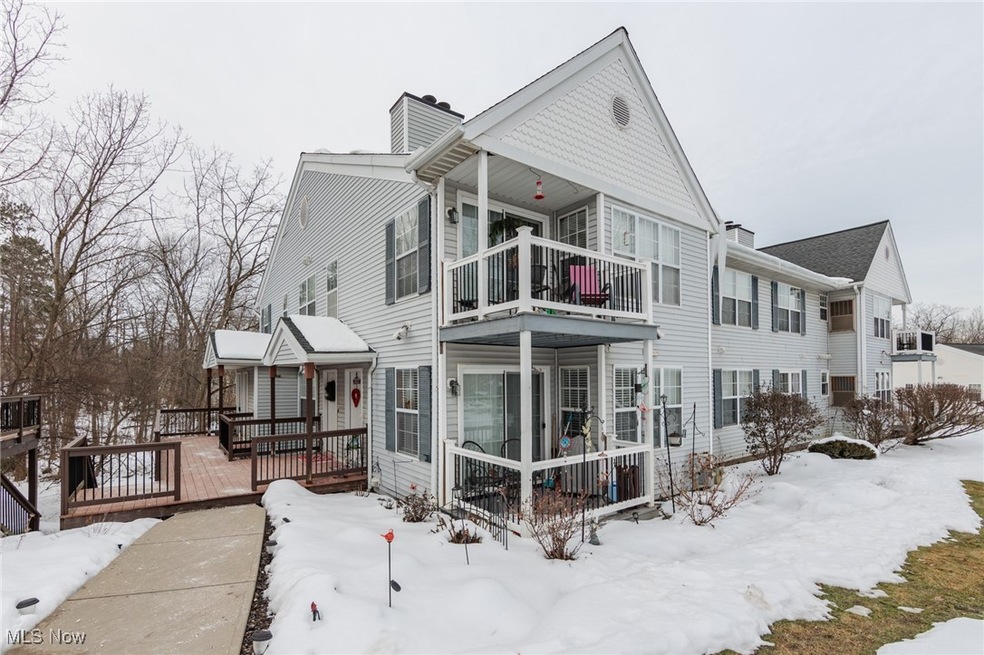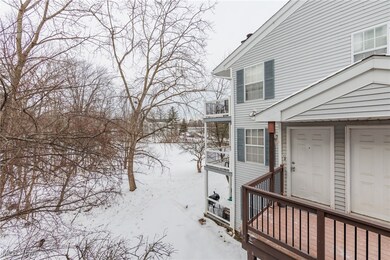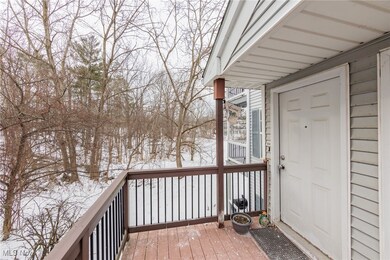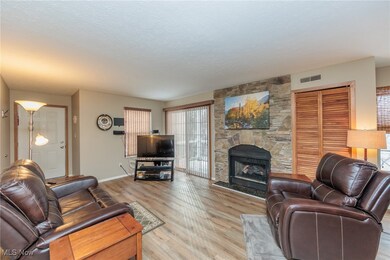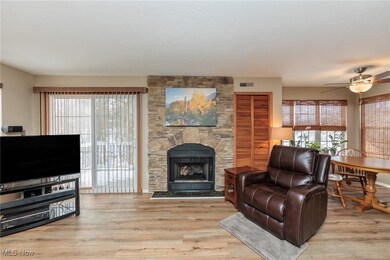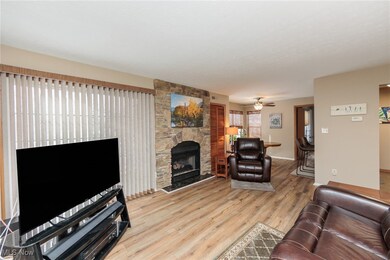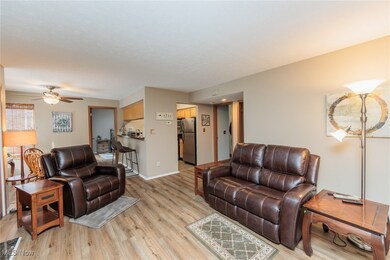
1404 Stoney Run Trail Unit 1404 Broadview Heights, OH 44147
Highlights
- Fitness Center
- Waterfront
- 1 Car Detached Garage
- Brecksville-Broadview Heights Middle School Rated A
- Clubhouse
- Views
About This Home
As of February 2025Enjoy beautiful pond and fountain views from this low maintenance 2 bedroom, 2 bath condo with one car garage! A slider in the living room leads to a private deck, perfect for relaxing and taking in your serene surroundings. This one-floor living home features an open and inviting layout, with a cozy fireplace and custom stonework in the living room, complemented by newer vinyl plank flooring throughout. The kitchen boasts granite countertops and all appliances included! The spacious master suite offers a walk-in closet, while the full guest bath includes a stackable laundry unit for added convenience. Conveniently located across from the Community Clubhouse and enjoy being just minutes from the Broadview Heights Recreation Center, parks, schools, restaurants, and more—with quick access to I-77. Hurry! Don't miss out on this incredible opportunity to make this your home!
Last Agent to Sell the Property
JAMM Real Estate Co. Brokerage Email: mcoljohn@gmail.com 216-509-3027 License #2009000658
Property Details
Home Type
- Condominium
Est. Annual Taxes
- $1,928
Year Built
- Built in 1986
Lot Details
- Waterfront
- 583-12-639
HOA Fees
- $444 Monthly HOA Fees
Parking
- 1 Car Detached Garage
- Garage Door Opener
Home Design
- Fiberglass Roof
- Asphalt Roof
- Aluminum Siding
- Vinyl Siding
Interior Spaces
- 927 Sq Ft Home
- 1-Story Property
- Gas Fireplace
- Living Room with Fireplace
- Property Views
Kitchen
- Range
- Microwave
- Dishwasher
Bedrooms and Bathrooms
- 2 Main Level Bedrooms
- 2 Full Bathrooms
Laundry
- Laundry in unit
- Dryer
- Washer
Outdoor Features
- Patio
Utilities
- Central Air
- Heating System Uses Gas
Listing and Financial Details
- Assessor Parcel Number 583-12-345
Community Details
Overview
- Stoney Run Subdivision
Amenities
- Clubhouse
Recreation
- Fitness Center
Pet Policy
- Pets Allowed
Map
Similar Homes in Broadview Heights, OH
Home Values in the Area
Average Home Value in this Area
Property History
| Date | Event | Price | Change | Sq Ft Price |
|---|---|---|---|---|
| 02/28/2025 02/28/25 | Sold | $165,000 | +0.9% | $178 / Sq Ft |
| 02/10/2025 02/10/25 | Pending | -- | -- | -- |
| 02/06/2025 02/06/25 | For Sale | $163,500 | -- | $176 / Sq Ft |
Source: MLS Now
MLS Number: 5097298
APN: 583-12-345
- 1306 Stoney Run Trail Unit 1306
- 1904 Stoney Run Cir Unit 1003
- 2004 Stoney Run Cir Unit 2004
- 2001 Stoney Run Cir Unit 2001
- 8026 Broadview Rd
- 111 Town Centre Dr
- 119 Town Centre Dr
- 103 Town Centre Dr
- V/L E Royalton Rd
- 9425 Avery Rd
- 9145 Ledge View Terrace
- 9135 Ledge View Terrace
- 2800 E Royalton Rd
- 1893 W Royalton Rd
- 9388 Scottsdale Dr
- 521 Tollis Pkwy Unit 396
- 453 Bordeaux Blvd
- 469 Bordeaux Blvd
- 9648 Scottsdale Dr
- 2364 W Royalton Rd
