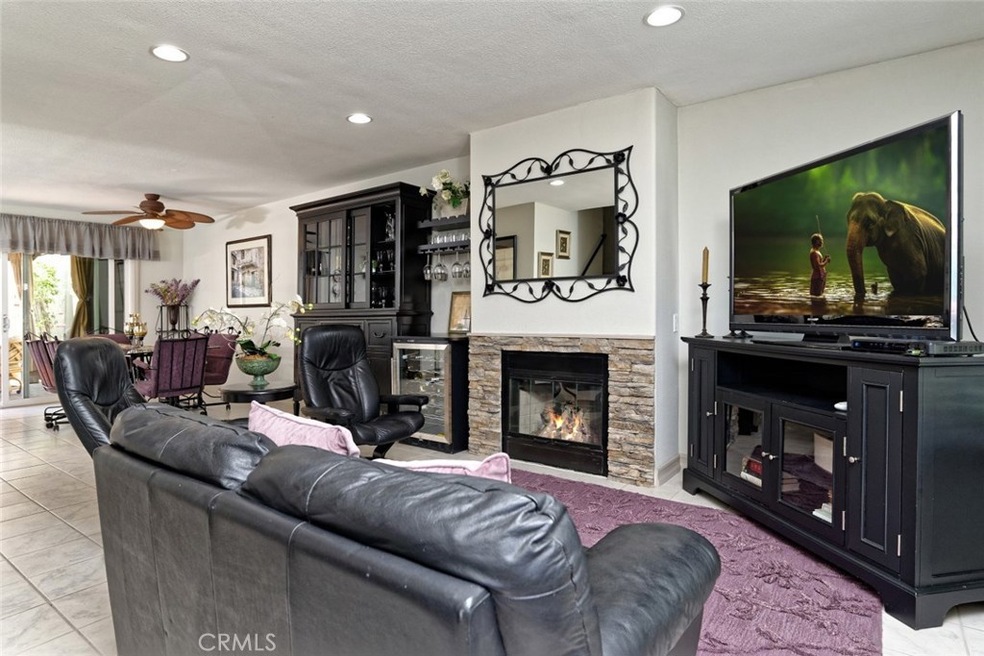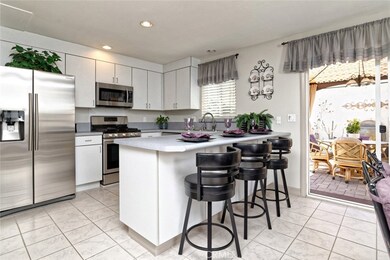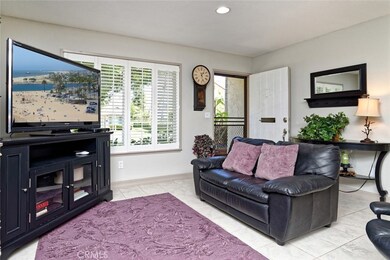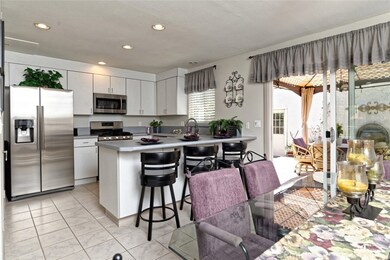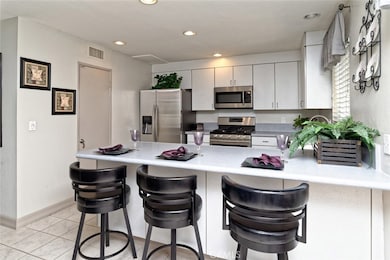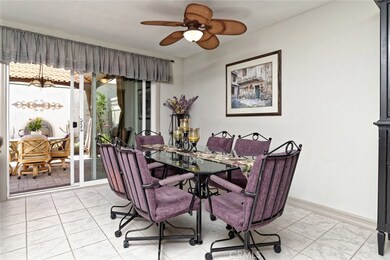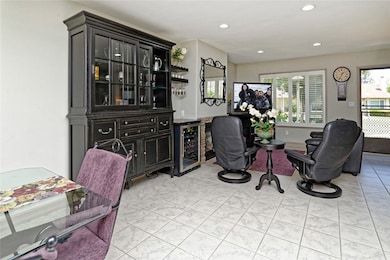
1404 Via Balboa Placentia, CA 92870
Estimated Value: $814,000 - $904,000
Highlights
- Heated In Ground Pool
- Primary Bedroom Suite
- Open Floorplan
- Wagner Elementary School Rated A
- View of Trees or Woods
- Clubhouse
About This Home
As of May 2018Beautiful Well Maintained two-story townhome with top rated schools in a park like setting framed by rows of palm trees! Great room concept with an open floor plan encompassing the living room and formal dining room, Custom built Kitchen and Bath Cabinets and Counter tops, Kitchen features plenty of cupboard/drawer space, built-in microwave and a walk-in pantry, Three spacious bedrooms upstairs, Bedroom #1 has a custom built in desk, Another Bedroom features an amazing built in wardrobe closet/drawers, Exclusive, private patio/yard between the garage and home that is perfect for entertaining and BBQing with family and friends with a tranquil water fountain, and a Gazebo type awning, The home also has Newer Appliances, Newer Roof, Newer Carpet, Newer Water Heater and Soft Water System, Ceiling fans throughout, End Unit on a Desirable Cul-De-Sac, Walking distance to the Community Pool for that Summertime Fun. This Truly is a Must See!!!
Last Agent to Sell the Property
ERA North Orange County License #01076312 Listed on: 04/25/2018
Property Details
Home Type
- Condominium
Est. Annual Taxes
- $7,144
Year Built
- Built in 1972
Lot Details
- 1 Common Wall
- Cul-De-Sac
- Block Wall Fence
- Landscaped
- Lawn
HOA Fees
- $275 Monthly HOA Fees
Parking
- 2 Car Garage
- Parking Available
- Side Facing Garage
- Driveway
Home Design
- Traditional Architecture
- Turnkey
- Slab Foundation
- Interior Block Wall
- Tile Roof
- Stucco
Interior Spaces
- 1,407 Sq Ft Home
- 2-Story Property
- Open Floorplan
- Built-In Features
- Ceiling Fan
- Recessed Lighting
- Track Lighting
- Fireplace With Gas Starter
- Double Pane Windows
- Awning
- Plantation Shutters
- Blinds
- Sliding Doors
- Entryway
- Family Room Off Kitchen
- Living Room with Fireplace
- Dining Room
- Views of Woods
Kitchen
- Eat-In Kitchen
- Breakfast Bar
- Walk-In Pantry
- Gas Oven
- Built-In Range
- Microwave
- Dishwasher
- Granite Countertops
- Formica Countertops
- Pots and Pans Drawers
- Disposal
Flooring
- Carpet
- Tile
Bedrooms and Bathrooms
- 3 Bedrooms
- All Upper Level Bedrooms
- Primary Bedroom Suite
- Mirrored Closets Doors
- Bathtub with Shower
- Walk-in Shower
Laundry
- Laundry Room
- Laundry in Garage
- Washer and Gas Dryer Hookup
Home Security
Outdoor Features
- Heated In Ground Pool
- Open Patio
- Rain Gutters
- Rear Porch
Schools
- Wagner Elementary School
- Tuffree Middle School
- El Dorado High School
Utilities
- Forced Air Heating and Cooling System
- Gas Water Heater
- Water Softener
Listing and Financial Details
- Tax Lot 92
- Tax Tract Number 7469
- Assessor Parcel Number 34022193
Community Details
Overview
- 164 Units
- Cardinal Association, Phone Number (714) 779-1300
- Greenbelt
Amenities
- Clubhouse
- Laundry Facilities
Recreation
- Community Pool
Security
- Carbon Monoxide Detectors
- Fire and Smoke Detector
Ownership History
Purchase Details
Home Financials for this Owner
Home Financials are based on the most recent Mortgage that was taken out on this home.Purchase Details
Home Financials for this Owner
Home Financials are based on the most recent Mortgage that was taken out on this home.Purchase Details
Similar Homes in Placentia, CA
Home Values in the Area
Average Home Value in this Area
Purchase History
| Date | Buyer | Sale Price | Title Company |
|---|---|---|---|
| Crosser Christina | -- | Title Connect Inc | |
| Crosser Brian | $530,000 | Orange Coast Title Co | |
| Depuy William Wayne | -- | -- |
Mortgage History
| Date | Status | Borrower | Loan Amount |
|---|---|---|---|
| Open | Crosser Christina | $505,000 | |
| Closed | Crosser Brian | $507,700 | |
| Closed | Crosser Brian | $520,400 | |
| Previous Owner | Depuy William Wayne | $200,000 |
Property History
| Date | Event | Price | Change | Sq Ft Price |
|---|---|---|---|---|
| 05/31/2018 05/31/18 | Sold | $530,000 | -1.7% | $377 / Sq Ft |
| 04/25/2018 04/25/18 | For Sale | $539,000 | -- | $383 / Sq Ft |
Tax History Compared to Growth
Tax History
| Year | Tax Paid | Tax Assessment Tax Assessment Total Assessment is a certain percentage of the fair market value that is determined by local assessors to be the total taxable value of land and additions on the property. | Land | Improvement |
|---|---|---|---|---|
| 2024 | $7,144 | $591,223 | $485,878 | $105,345 |
| 2023 | $6,994 | $579,631 | $476,351 | $103,280 |
| 2022 | $6,893 | $568,266 | $467,011 | $101,255 |
| 2021 | $6,729 | $557,124 | $457,854 | $99,270 |
| 2020 | $6,750 | $551,412 | $453,159 | $98,253 |
| 2019 | $6,482 | $540,600 | $444,273 | $96,327 |
| 2018 | $1,394 | $75,446 | $18,071 | $57,375 |
| 2017 | $1,366 | $73,967 | $17,717 | $56,250 |
| 2016 | $1,340 | $72,517 | $17,369 | $55,148 |
| 2015 | $1,394 | $71,428 | $17,108 | $54,320 |
| 2014 | $1,363 | $70,029 | $16,773 | $53,256 |
Agents Affiliated with this Home
-
Darryl Jones

Seller's Agent in 2018
Darryl Jones
ERA North Orange County
(714) 713-4663
40 in this area
396 Total Sales
-
Denise Tash

Buyer's Agent in 2018
Denise Tash
First Team Real Estate
(714) 655-5860
28 in this area
136 Total Sales
Map
Source: California Regional Multiple Listing Service (CRMLS)
MLS Number: PW18093599
APN: 340-221-93
- 439 Normandy Ave
- 419 Robbie Place
- 1355 Limerick Dr
- 619 E Yorba Linda Blvd
- 426 Morse Ave
- 320 E Costera Ct
- 230 Gila Way
- 1243 Verona Place
- 245 Doverfield Dr Unit 46
- 444 Pinehurst Ave
- 5251 Hamer Ln
- 1624 Kingston Rd
- 510 Carnation Dr
- 634 Pinehurst Ave
- 1713 Roanoke St
- 1237 Brian St
- 1836 Macinnes Place
- 1014 London Cir
- 920 Finnell Way
- 226 Breting Way
- 1404 Via Balboa
- 1408 Via Balboa
- 1412 Via Balboa
- 461 E Rockaway Dr
- 1416 Via Balboa
- 455 E Rockaway Dr
- 501 E Rockaway Dr
- 449 E Rockaway Dr
- 507 E Rockaway Dr
- 1430 Via Balboa
- 443 E Rockaway Dr
- 1415 Via Balboa
- 1436 Via Balboa
- 1417 Via Balboa
- 1407 Via Balboa
- 1411 Via Balboa
- 1403 Via Balboa
- 1413 Avenida de Vaca
- 1407 Avenida de Vaca
- 1423 Via Balboa
