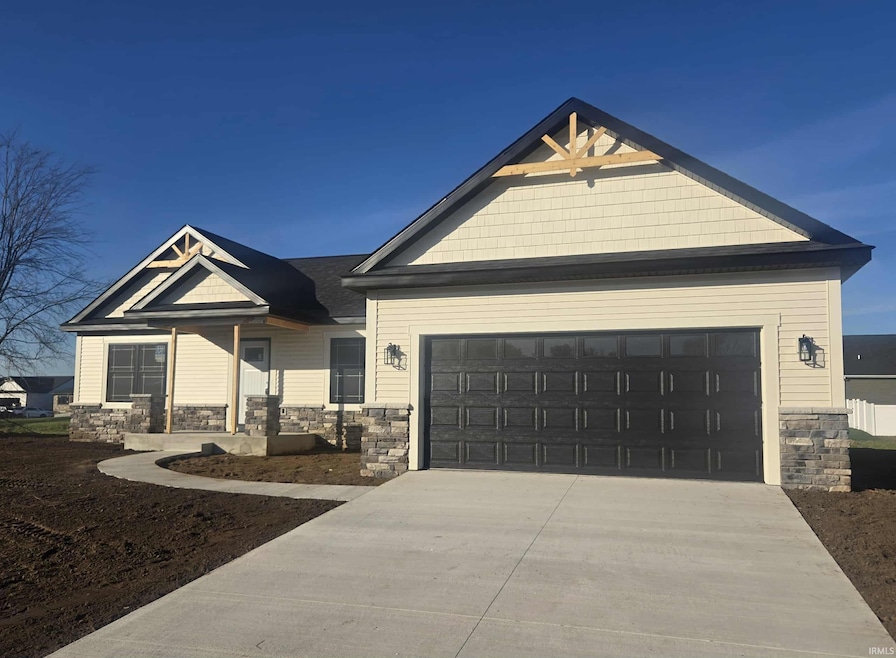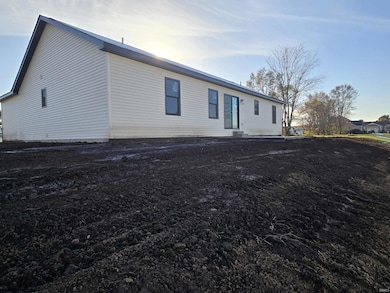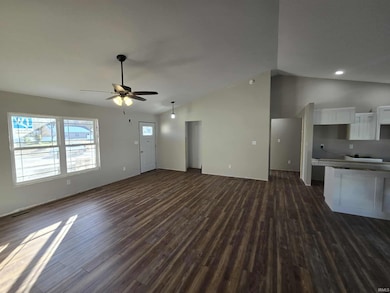1404 Wilderness Tr Osceola, IN 46561
Estimated payment $2,665/month
Highlights
- Primary Bedroom Suite
- Cathedral Ceiling
- Solid Surface Countertops
- Moran Elementary School Rated A-
- Ranch Style House
- 2 Car Attached Garage
About This Home
BRAND NEW BUILD in Shepherds Cove neighborhood! PHM schools! Welcome to your new home for the holidays! This beautiful open floor plan ranch will be perfect for your next family gathering. As you walk in to the large vaulted ceiling family with luxury plank flooring throughout you will love its open concept through to the eat-in kitchen with large island. The kitchen has white shaker cabinetry and solid surface tops! The split floorplan will give you the privacy you need with the master suite on one end that offers a private bathroom with dual sinks, walk in shower and large walk in closet. On the opposite end of the house are an additional two bedrooms and a bath. 1st floor laundry! Full basement that is already plumbed for a 3rd bath and has egress window. Tons of possibilities for additional entertaining space and a 4th bedroom. The property will have an irrigation system installed for that green grass come Spring!
Listing Agent
Cressy & Everett - South Bend Brokerage Phone: 574-233-6141 Listed on: 11/14/2025

Home Details
Home Type
- Single Family
Year Built
- Built in 2025
Lot Details
- 9,583 Sq Ft Lot
- Lot Dimensions are 75x 125
- Level Lot
- Irrigation
Parking
- 2 Car Attached Garage
- Driveway
Home Design
- Ranch Style House
- Poured Concrete
- Shingle Roof
- Stone Exterior Construction
- Vinyl Construction Material
Interior Spaces
- Cathedral Ceiling
- Unfinished Basement
- Basement Fills Entire Space Under The House
Kitchen
- Kitchen Island
- Solid Surface Countertops
Flooring
- Carpet
- Vinyl
Bedrooms and Bathrooms
- 3 Bedrooms
- Primary Bedroom Suite
- 2 Full Bathrooms
Schools
- Moran Elementary School
- Grissom Middle School
- Penn High School
Additional Features
- Suburban Location
- Forced Air Heating and Cooling System
Community Details
- Shepherds Cove Subdivision
Listing and Financial Details
- Assessor Parcel Number 71-10-08-451-099.000-030
Map
Home Values in the Area
Average Home Value in this Area
Property History
| Date | Event | Price | List to Sale | Price per Sq Ft |
|---|---|---|---|---|
| 11/14/2025 11/14/25 | For Sale | $425,000 | -- | $260 / Sq Ft |
Source: Indiana Regional MLS
MLS Number: 202546068
- 1401 Wilderness Tr
- 11207 Albany Ridge Dr
- 424 Champery Dr
- 1602 Cobble Hills Dr
- 506 N Beech Rd
- 11674 W Lincolnway
- 11024 Bayou Ct Unit 276
- 11508 New Trails Dr
- 57047 Greenlawn Ave
- 11571 Riverview Blvd
- 57074 Guernsey Ave
- 57149 Greenlawn Ave
- 11920 Franklin St
- 301 N Olive St
- VL Douglas - Lot 1 Bend
- 418 W Superior St
- 414 W Superior St
- 11924 Riverview Blvd
- 502 W Adams St
- 624 Windy Cove Ct
- 10426 Vistula Rd
- 350 Bercado Cir
- 411 Rosewood Dr
- 55750 Ash Rd
- 20 Cedar View Dr
- 2301 Lexington Ave
- 735 Lincolnway E
- 735 Lincolnway E
- 802-840 E Colfax Ave
- 522 E 3rd St
- 811 Locust St
- 1109 Hidden Lakes Dr
- 221 E 8th St
- 302 Village Dr
- 116 W Mishawaka Ave
- 235 Ironworks Ave
- 3115 Wild Cherry Ridge W Unit ID1308966P
- 116 Charleston Dr
- 330 W 6th St
- 3428-3430 N Main St


