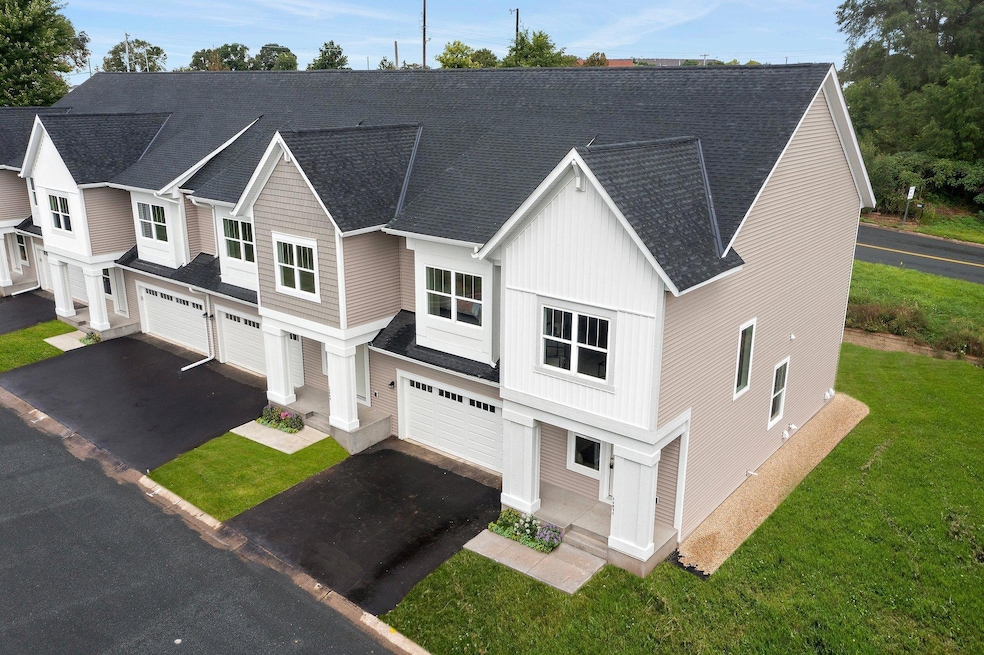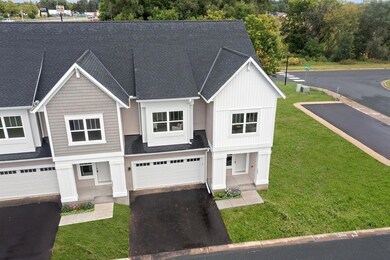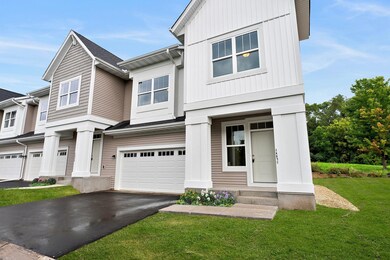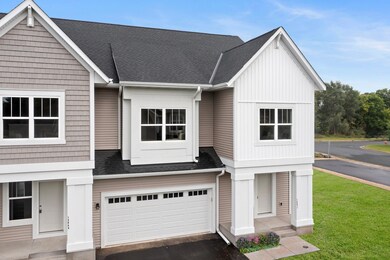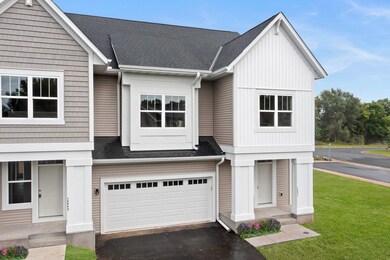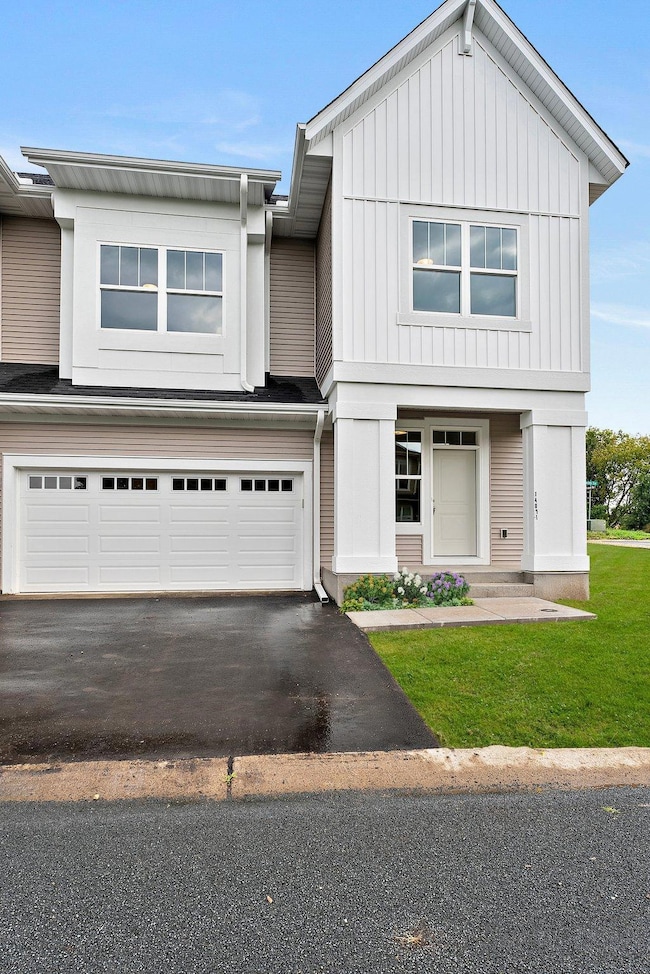
14041 Burnley Way Rosemount, MN 55068
Highlights
- New Construction
- Loft
- Patio
- Red Pine Elementary School Rated A
- 2 Car Attached Garage
- Living Room
About This Home
As of February 2025This home is located at 14041 Burnley Way, Rosemount, MN 55068 and is currently priced at $403,890, approximately $181 per square foot. This property was built in 2022. 14041 Burnley Way is a home located in Dakota County with nearby schools including Red Pine Elementary School, Rosemount Middle School, and Rosemount Senior High School.
Last Agent to Sell the Property
Fieldstone Real Estate Specialists Listed on: 08/07/2024
Last Buyer's Agent
NON-RMLS NON-RMLS
Non-MLS
Townhouse Details
Home Type
- Townhome
Est. Annual Taxes
- $1,500
Year Built
- Built in 2022 | New Construction
HOA Fees
- $265 Monthly HOA Fees
Parking
- 2 Car Attached Garage
- Guest Parking
Interior Spaces
- 2,227 Sq Ft Home
- 2-Story Property
- Entrance Foyer
- Living Room
- Loft
- Basement Fills Entire Space Under The House
Kitchen
- Range
- Microwave
- Dishwasher
- Disposal
Bedrooms and Bathrooms
- 3 Bedrooms
Additional Features
- Patio
- Zero Lot Line
- Forced Air Heating and Cooling System
Community Details
- Association fees include hazard insurance, lawn care, parking, professional mgmt, trash
- Property Care Association, Phone Number (651) 294-1100
- Glenrose Subdivision
Similar Homes in Rosemount, MN
Home Values in the Area
Average Home Value in this Area
Property History
| Date | Event | Price | Change | Sq Ft Price |
|---|---|---|---|---|
| 02/28/2025 02/28/25 | Sold | $403,890 | +1.3% | $181 / Sq Ft |
| 10/15/2024 10/15/24 | Pending | -- | -- | -- |
| 08/27/2024 08/27/24 | For Sale | $398,890 | -- | $179 / Sq Ft |
Tax History Compared to Growth
Agents Affiliated with this Home
-
Patricia Zuzek

Seller's Agent in 2025
Patricia Zuzek
Fieldstone Real Estate Specialists
(651) 208-8051
4 in this area
90 Total Sales
-
N
Buyer's Agent in 2025
NON-RMLS NON-RMLS
Non-MLS
Map
Source: NorthstarMLS
MLS Number: 6581576
- 14045 Burnley Way
- 13980 Blarney Ct
- 13665 Carrach Ave Unit 361
- 14575 Burma Ave W Unit 306
- 14575 Burma Ave W Unit 202
- 13503 Carlingford Way
- 3273 136th St W
- 13702 Arrowhead Way
- 13842 Arrowhead Way
- 3215 146th St W
- 13652 Crompton Ave
- 2724 135th St W
- 13675 Brick Path Unit 177
- 13840 Clare Downs Way
- 13647 Brick Path Unit 168
- 13638 Brass Pkwy Unit 32
- 13626 Brass Pkwy Unit 27
- 2762 134th St W
- 13390 Cadogan Way
- 13380 Cadogan Way
