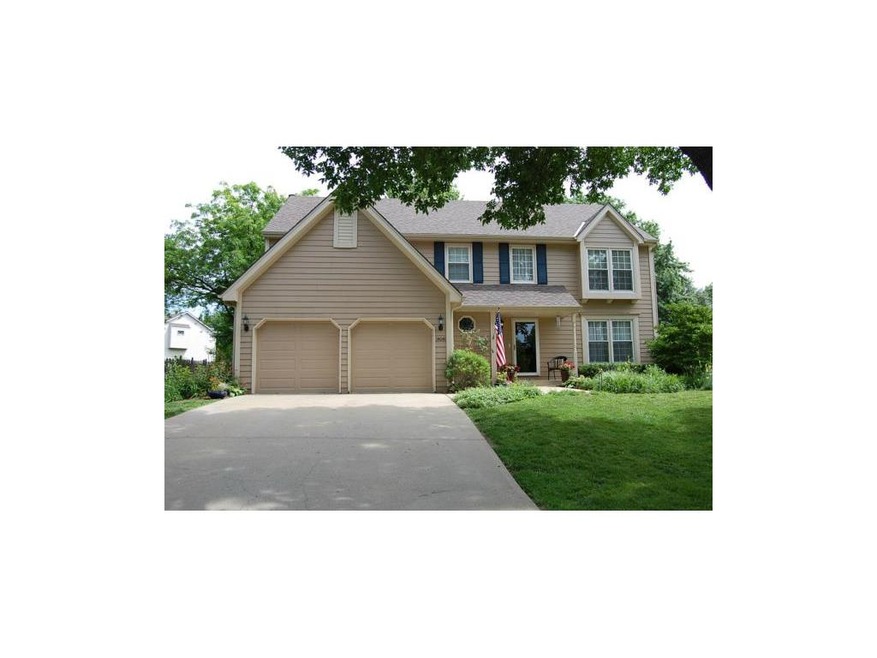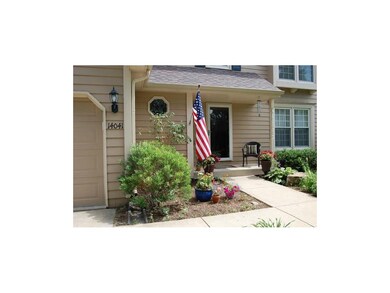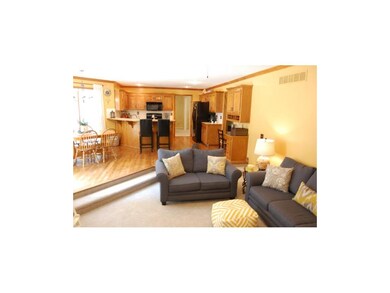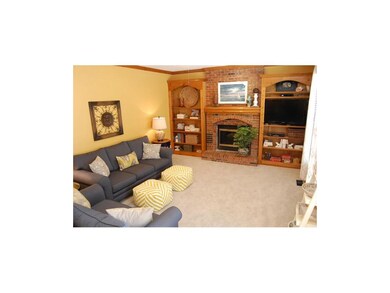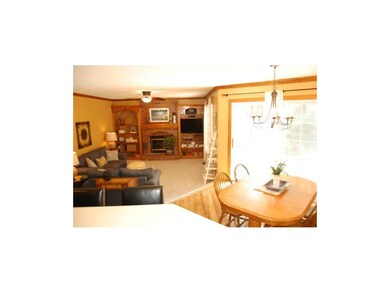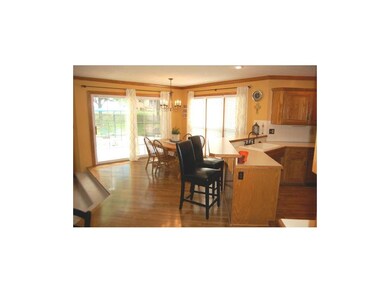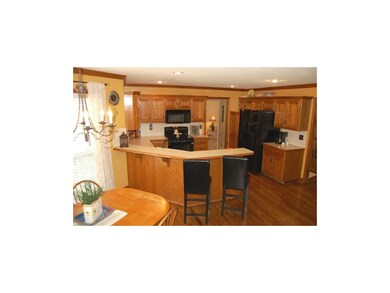
14041 W 113th Terrace Lenexa, KS 66215
Estimated Value: $449,512 - $495,000
Highlights
- Recreation Room
- Vaulted Ceiling
- Wood Flooring
- Walnut Grove Elementary School Rated A-
- Traditional Architecture
- Whirlpool Bathtub
About This Home
As of August 2014You will be Amazed w/ this Open Floor Plan. New ROOF just installed plus New Gutters. Windows Replaced(2004) Newly Refinished Hard Wood Floors, New Carpet in FR, Stairs to Basement + Designer Stair Carpet to Bedroom Level. Mst Bath w/ tile floors + New Granite Counters w/ dbl sink & New Mirrors. Custom Mst Closet w/ adjustable Features. Dbl sinks for Hall bath w/ tile floors. Updated 1/2 Bath. Finished Basement w/ Full Bath + Bar area for Snacks. New HVAC + Water Heater in 2010. Awesome Yard! Hurry... Tons of Fresh Paint on the Interior Rooms. All Appliances in the kitchen stay including the Refrigerator. All bedroom closets + coat closet are done with a Custom Closet System. Plus another room in Fin Basement for Hobby/Office. Hurry... Easy Care Landscaping. Olathe Schools.
Last Agent to Sell the Property
Keller Williams Realty Partner License #2006028346 Listed on: 06/22/2014

Home Details
Home Type
- Single Family
Est. Annual Taxes
- $3,033
Year Built
- 1987
Lot Details
- 0.3 Acre Lot
- Wood Fence
- Paved or Partially Paved Lot
HOA Fees
- $28 Monthly HOA Fees
Parking
- 2 Car Attached Garage
- Garage Door Opener
Home Design
- Traditional Architecture
- Frame Construction
- Composition Roof
Interior Spaces
- 2,968 Sq Ft Home
- Wet Bar: Carpet, Ceramic Tiles, Double Vanity, Shades/Blinds, Shower Over Tub, Shower Only, Vinyl, Granite Counters, Separate Shower And Tub, Walk-In Closet(s), Built-in Features, Kitchen Island, Pantry, Wood Floor, Cathedral/Vaulted Ceiling, Ceiling Fan(s), Fireplace
- Built-In Features: Carpet, Ceramic Tiles, Double Vanity, Shades/Blinds, Shower Over Tub, Shower Only, Vinyl, Granite Counters, Separate Shower And Tub, Walk-In Closet(s), Built-in Features, Kitchen Island, Pantry, Wood Floor, Cathedral/Vaulted Ceiling, Ceiling Fan(s), Fireplace
- Vaulted Ceiling
- Ceiling Fan: Carpet, Ceramic Tiles, Double Vanity, Shades/Blinds, Shower Over Tub, Shower Only, Vinyl, Granite Counters, Separate Shower And Tub, Walk-In Closet(s), Built-in Features, Kitchen Island, Pantry, Wood Floor, Cathedral/Vaulted Ceiling, Ceiling Fan(s), Fireplace
- Skylights
- Thermal Windows
- Shades
- Plantation Shutters
- Drapes & Rods
- Entryway
- Family Room with Fireplace
- Separate Formal Living Room
- Formal Dining Room
- Recreation Room
- Workshop
- Finished Basement
- Sump Pump
- Laundry Room
Kitchen
- Eat-In Kitchen
- Electric Oven or Range
- Dishwasher
- Kitchen Island
- Granite Countertops
- Laminate Countertops
- Disposal
Flooring
- Wood
- Wall to Wall Carpet
- Linoleum
- Laminate
- Stone
- Ceramic Tile
- Luxury Vinyl Plank Tile
- Luxury Vinyl Tile
Bedrooms and Bathrooms
- 4 Bedrooms
- Cedar Closet: Carpet, Ceramic Tiles, Double Vanity, Shades/Blinds, Shower Over Tub, Shower Only, Vinyl, Granite Counters, Separate Shower And Tub, Walk-In Closet(s), Built-in Features, Kitchen Island, Pantry, Wood Floor, Cathedral/Vaulted Ceiling, Ceiling Fan(s), Fireplace
- Walk-In Closet: Carpet, Ceramic Tiles, Double Vanity, Shades/Blinds, Shower Over Tub, Shower Only, Vinyl, Granite Counters, Separate Shower And Tub, Walk-In Closet(s), Built-in Features, Kitchen Island, Pantry, Wood Floor, Cathedral/Vaulted Ceiling, Ceiling Fan(s), Fireplace
- Double Vanity
- Whirlpool Bathtub
- Bathtub with Shower
Home Security
- Storm Doors
- Fire and Smoke Detector
Outdoor Features
- Enclosed patio or porch
- Playground
Schools
- Walnut Creek Elementary School
- Olathe East High School
Utilities
- Forced Air Heating and Cooling System
Listing and Financial Details
- Assessor Parcel Number DP34840000 0031
Community Details
Overview
- Homestead Woods Subdivision
Recreation
- Community Pool
Ownership History
Purchase Details
Home Financials for this Owner
Home Financials are based on the most recent Mortgage that was taken out on this home.Purchase Details
Home Financials for this Owner
Home Financials are based on the most recent Mortgage that was taken out on this home.Similar Homes in the area
Home Values in the Area
Average Home Value in this Area
Purchase History
| Date | Buyer | Sale Price | Title Company |
|---|---|---|---|
| Chappell Kyle A | -- | Coffelt Land Title Inc | |
| Palacio Luis J | -- | Midwest Title Company |
Mortgage History
| Date | Status | Borrower | Loan Amount |
|---|---|---|---|
| Open | Chappell Kyle A | $200,000 | |
| Previous Owner | Palacio Holly U | $194,200 | |
| Previous Owner | Palacio Luis J | $194,400 | |
| Previous Owner | Palacio Holly U | $51,000 | |
| Previous Owner | Palacio Holly U | $32,000 | |
| Previous Owner | Palacio Holly U | $20,000 | |
| Previous Owner | Palacio Luis J | $171,960 |
Property History
| Date | Event | Price | Change | Sq Ft Price |
|---|---|---|---|---|
| 08/19/2014 08/19/14 | Sold | -- | -- | -- |
| 07/12/2014 07/12/14 | Pending | -- | -- | -- |
| 06/22/2014 06/22/14 | For Sale | $264,500 | -- | $89 / Sq Ft |
Tax History Compared to Growth
Tax History
| Year | Tax Paid | Tax Assessment Tax Assessment Total Assessment is a certain percentage of the fair market value that is determined by local assessors to be the total taxable value of land and additions on the property. | Land | Improvement |
|---|---|---|---|---|
| 2024 | $5,276 | $46,793 | $9,424 | $37,369 |
| 2023 | $5,321 | $46,299 | $8,565 | $37,734 |
| 2022 | $4,344 | $36,870 | $7,786 | $29,084 |
| 2021 | $4,344 | $36,765 | $7,079 | $29,686 |
| 2020 | $4,280 | $34,293 | $7,079 | $27,214 |
| 2019 | $4,238 | $33,729 | $6,158 | $27,571 |
| 2018 | $4,361 | $34,442 | $6,158 | $28,284 |
| 2017 | $4,305 | $33,649 | $5,356 | $28,293 |
| 2016 | $3,810 | $30,567 | $5,356 | $25,211 |
| 2015 | $3,778 | $30,326 | $5,356 | $24,970 |
| 2013 | -- | $24,541 | $5,104 | $19,437 |
Agents Affiliated with this Home
-
Cheryl Fromong

Seller's Agent in 2014
Cheryl Fromong
Keller Williams Realty Partner
(913) 481-4436
19 in this area
63 Total Sales
-
Missy Hargate

Buyer's Agent in 2014
Missy Hargate
Keller Williams Realty Partner
(913) 486-9222
11 in this area
56 Total Sales
Map
Source: Heartland MLS
MLS Number: 1890727
APN: DP34840000-0031
- 14037 W 112th Terrace
- 14241 W 113th Terrace
- 14105 W 115th St
- 14169 W 115th Terrace
- 13782 W 115th St
- 11213 S Rene St Unit 1003
- 11239 S Summit St Unit 2200
- 11239 S Summit #2202 St
- 11415 Oakview Dr
- 11186 S Pflumm Rd
- 11179 S Summit # 1701 St
- 13720 W 116th Terrace
- 11705 S Hagan St
- 13302 W 113th St
- 12786 W 110th Terrace
- 11906 S Rene St
- 11725 Gillette St
- 12704 W 110th Terrace
- 13981 W 120th St
- 12699 W 110th Terrace
- 14041 W 113th Terrace
- 14037 W 113th Terrace
- 14036 W 114th St
- 14122 W 113th Terrace
- 14040 W 114th St
- 14033 W 113th Terrace
- 14042 W 113th Terrace
- 14032 W 114th St
- 11316 S Greenwood St
- 14038 W 113th Terrace
- 14119 W 113th Terrace
- 14126 W 113th Terrace
- 14029 W 113th Terrace
- 11348 Widmer Rd
- 14034 W 113th Terrace
- 14123 W 113th Terrace
- 14043 W 113th St
- 14130 W 113th Terrace
- 11360 Widmer Rd
- 14027 W 114th St
