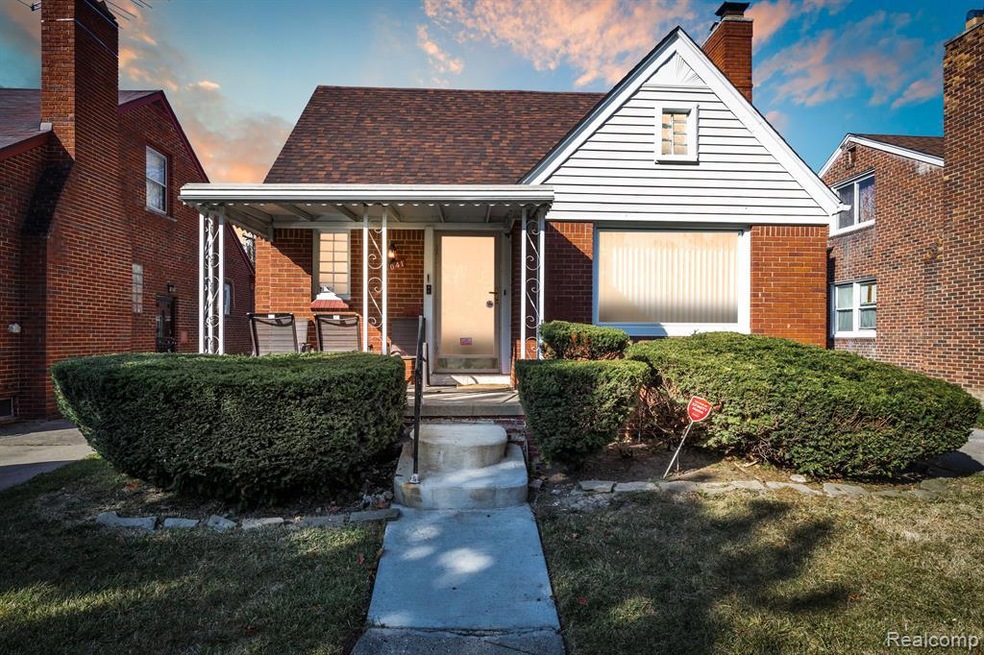+++ OPEN HOUSE: Sat 10/20, 1-3pm+++Welcome home to this lovely updated, 3 bedroom, 2 bath, brick bungalow a few blocks south of the historic district of Rosedale Park. Step into the cozy living room, featuring a beautiful brick fireplace, and lots of light. Straight ahead is a bright kitchen and dining area, complete with dishwasher, microwave, ample cabinet space, fresh paint and custom backsplash. Option available to purchase the refrigerator, washer, dryer, and stove as well. Down the hall, 2 spacious bedrooms await you, plus a full bath. Upstairs, the primary bedroom is ensuite and has 2 skylights. Outback is a generous fenced backyard and a 3 car garage! This home is the perfect retreat for someone who wants the feel of a smaller community but is still close enough to the amenities of the city. Just a few blocks away is the Grandmont Rosedale shopping corridor including a coffee shop, book store, donut shop, several restaurants and more! Within 5 miles are over 212 dining options, and within 10 miles there are over 30 parks and golf courses. Welcome to Grandmont Rosedale!! Note: sale subject to bankruptcy court approval. This is not a short sale.

